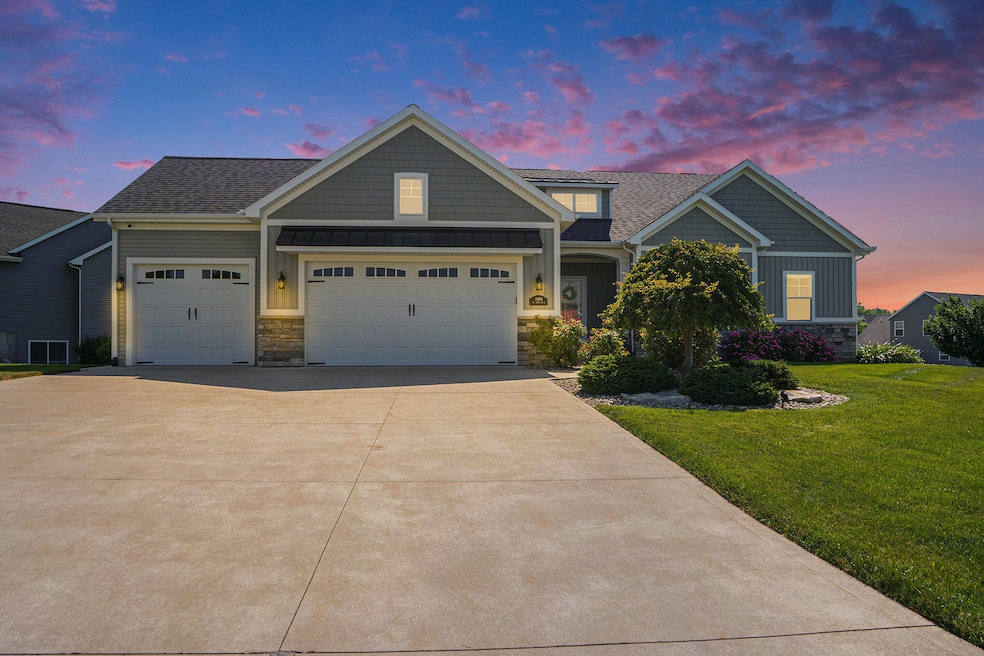
11438 Ivy Grove NW Grand Rapids, MI 49534
Estimated payment $3,554/month
Highlights
- Deck
- Family Room with Fireplace
- Mud Room
- Central Elementary School Rated A
- Recreation Room
- 3 Car Attached Garage
About This Home
Welcome to 11438 Ivy Grove West—a stunning, quality-crafted walkout ranch home built by Wilson and Whitman located in the highly sought-after Grandville School District. When entering the home you will be greeted with an open floor plan featuring a spacious great room with step ceilings and a cozy fireplace, perfect for gatherings. The gourmet kitchen shines with a large center island, pantry, and sleek quartz countertops, flowing seamlessly into the dining area with sliders to a deck—ideal for indoor-outdoor living. The main floor also includes a convenient laundry room, guest half bath, and a mudroom with custom lockers for organization. The luxurious main floor primary suite is a true retreat, complete with step ceilings, a spa-like bathroom, and a walk-in closet. This home has been well cared for and is ready for new owners.
Home Details
Home Type
- Single Family
Est. Annual Taxes
- $4,751
Year Built
- Built in 2017
Lot Details
- 0.3 Acre Lot
- Lot Dimensions are 126x76x89x50x148
- Property fronts a private road
- Shrub
- Sprinkler System
- Garden
HOA Fees
- $50 Monthly HOA Fees
Parking
- 3 Car Attached Garage
- Garage Door Opener
Home Design
- Brick or Stone Mason
- Composition Roof
- Vinyl Siding
- Stone
Interior Spaces
- 3,334 Sq Ft Home
- 1-Story Property
- Ceiling Fan
- Low Emissivity Windows
- Insulated Windows
- Garden Windows
- Window Screens
- Mud Room
- Family Room with Fireplace
- 2 Fireplaces
- Living Room with Fireplace
- Dining Area
- Recreation Room
- Fire and Smoke Detector
Kitchen
- Eat-In Kitchen
- Range
- Microwave
- Dishwasher
- Kitchen Island
Flooring
- Carpet
- Ceramic Tile
Bedrooms and Bathrooms
- 4 Bedrooms | 3 Main Level Bedrooms
Laundry
- Laundry on main level
- Sink Near Laundry
Finished Basement
- Walk-Out Basement
- Sump Pump
Outdoor Features
- Deck
- Patio
Utilities
- Forced Air Heating and Cooling System
- Heating System Uses Natural Gas
- Natural Gas Water Heater
- Cable TV Available
Community Details
- Association fees include trash
- Built by Wilson and Whitman Homes
- Sessions Pointe Subdivision
Map
Home Values in the Area
Average Home Value in this Area
Tax History
| Year | Tax Paid | Tax Assessment Tax Assessment Total Assessment is a certain percentage of the fair market value that is determined by local assessors to be the total taxable value of land and additions on the property. | Land | Improvement |
|---|---|---|---|---|
| 2025 | $4,751 | $239,100 | $0 | $0 |
| 2024 | $4,018 | $210,600 | $0 | $0 |
| 2023 | $3,836 | $200,900 | $0 | $0 |
| 2022 | $4,323 | $193,700 | $0 | $0 |
| 2021 | $4,224 | $177,400 | $0 | $0 |
| 2020 | $4,159 | $165,200 | $0 | $0 |
| 2019 | $3,811 | $155,100 | $0 | $0 |
| 2018 | $3,693 | $141,100 | $20,000 | $121,100 |
| 2017 | $228 | $18,000 | $0 | $0 |
| 2016 | $221 | $19,000 | $0 | $0 |
| 2015 | -- | $17,500 | $0 | $0 |
| 2014 | -- | $17,500 | $0 | $0 |
Property History
| Date | Event | Price | Change | Sq Ft Price |
|---|---|---|---|---|
| 08/04/2025 08/04/25 | Pending | -- | -- | -- |
| 07/24/2025 07/24/25 | Price Changed | $574,900 | -0.9% | $172 / Sq Ft |
| 07/10/2025 07/10/25 | For Sale | $579,900 | +1083.5% | $174 / Sq Ft |
| 02/21/2017 02/21/17 | Sold | $49,000 | +22.8% | -- |
| 02/10/2017 02/10/17 | Pending | -- | -- | -- |
| 06/23/2015 06/23/15 | For Sale | $39,900 | -- | -- |
Purchase History
| Date | Type | Sale Price | Title Company |
|---|---|---|---|
| Warranty Deed | $287,900 | None Available | |
| Warranty Deed | $49,000 | None Available |
Mortgage History
| Date | Status | Loan Amount | Loan Type |
|---|---|---|---|
| Open | $297,400 | VA | |
| Previous Owner | $218,819 | Construction |
Similar Homes in Grand Rapids, MI
Source: Southwestern Michigan Association of REALTORS®
MLS Number: 25033935
APN: 70-10-24-350-110
- 478 Lake Michigan Dr NW
- 135 Shapell Ln NW
- 79 Shapell Ln NW
- 295 Leonard St NW
- 4676 Gardens Blvd NW
- 648 Ferndale Ave NW
- 1163 Maple Leaf Ln NW
- 11211 12th Ave NW
- 4440 Jardin Dr NW Unit 168
- 11580 14th Ave NW
- 637 Faircrest Ave NW
- V/L 8th Ave
- 519 Faircrest Ave NW
- 11739 14th Ave NW
- 1523 Lake Michigan Dr NW
- 10381 8th Ave NW
- 4345 Tallman Woods Dr NW Unit 10
- 4341 Tallman Woods Dr NW Unit 9
- 4314 Tallman Woods Dr NW Unit 11
- 4302 Tallman Woods Dr NW Unit 12






