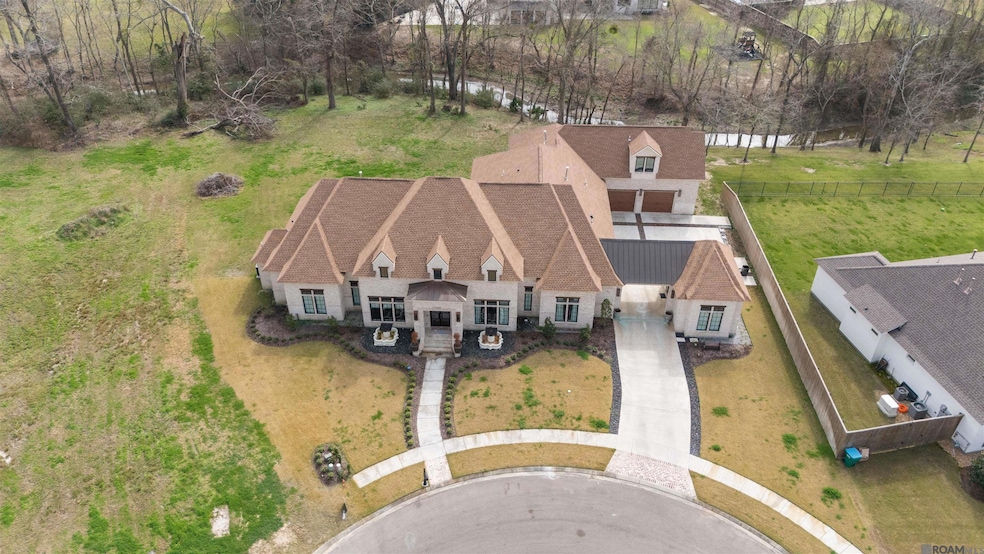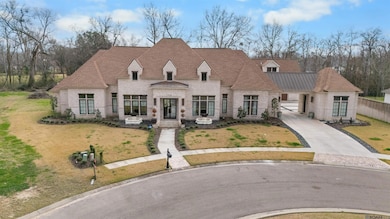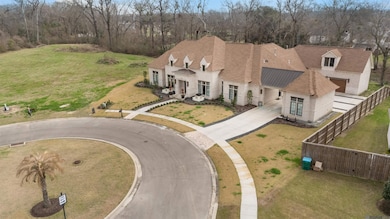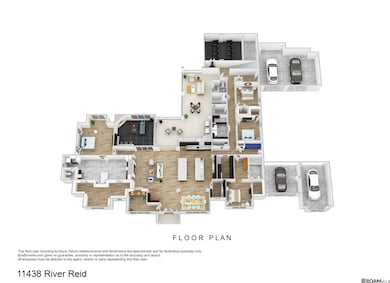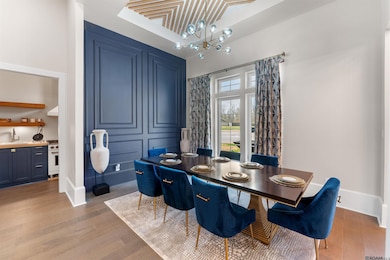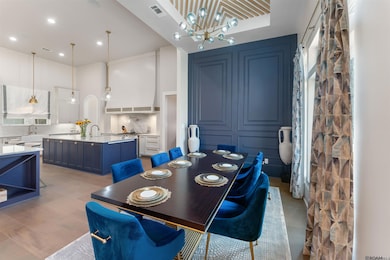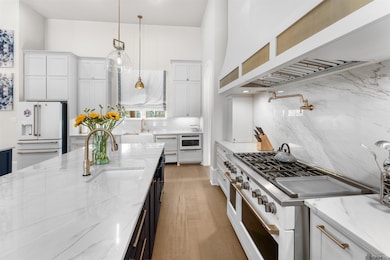11438 River Reid Crossing Geismar, LA 70734
Geismar NeighborhoodEstimated payment $9,438/month
Highlights
- Sitting Area In Primary Bedroom
- 1.14 Acre Lot
- French Architecture
- Spanish Lake Primary School Rated A
- Claw Foot Tub
- Outdoor Fireplace
About This Home
Welcome to the People’s Choice Parade of Homes 2024 winner in Geismar, Louisiana, where luxury meets functionality in every corner of this exquisite estate. Stepping through the grand entrance, you’re greeted by 7-1/2” Brazilian oak floors that lead you into a spacious haven adorned with marble and porcelain flooring, setting the stage for elegance and sophistication. The heart of the home is elegant yet comfortable with a fully functional chef’s kitchen, custom cabinetry, dual islands with a prep sink, and Cafe Matte White appliances. With a custom enlarged 12×8 hood and a pot filler, cooking becomes an art form in this culinary masterpiece. Adjacent is an oversized custom scullery, ensuring ample storage for all your gourmet essentials. The foyer is elevated to new heights with a wine room adorned with custom tile work and solid stone countertops, as well as a whiskey room featuring a custom stone mantle and glass surround and vented cigar lounge. The theater with surround sound and a raised platform offers the perfect setting for movie nights and gatherings. Each one of the dual primary suites, boast zero threshold showers and oversized closet suites with built-in dressers. The infinity bedroom is split from the others and located down a private entrance with his and hers vanities in the primary ensuite. Additionally, enjoy the convenience of the suite’s laundry room for added luxury. Outdoor living is redefined with a custom outdoor kitchen, complete with a pot filler and full bath, perfect for hosting al fresco dining experiences. Relax by the two custom linear fire tables or explore the tranquil water ponds with fire bowls, surrounded by lush landscaping and gas detail of this home is meticulously crafted, from the custom millwork and coffered ceilings to the 150-year-old antique Parisian doors and brass light fixtures. With a triple split floor plan, black encasement windows, and a custom barrel ceiling with ombre tile in the infinity suite’s bath, this home
Listing Agent
Keller Williams Realty Premier Partners License #0995690004 Listed on: 09/15/2025

Home Details
Home Type
- Single Family
Est. Annual Taxes
- $853
Year Built
- Built in 2023 | Remodeled
Lot Details
- 1.14 Acre Lot
- Lot Dimensions are 24x61x50x288x125x59x133x220
- Cul-De-Sac
- Landscaped
- Oversized Lot
HOA Fees
- $125 Monthly HOA Fees
Parking
- 4 Car Garage
Home Design
- French Architecture
- Brick Exterior Construction
- Shingle Roof
Interior Spaces
- 5,388 Sq Ft Home
- 1-Story Property
- Tray Ceiling
- Ceiling height of 9 feet or more
- Fireplace
Kitchen
- Eat-In Kitchen
- Oven
- Gas Cooktop
- Range Hood
- Microwave
- Dishwasher
- Disposal
Flooring
- Wood
- Ceramic Tile
Bedrooms and Bathrooms
- 5 Bedrooms
- Sitting Area In Primary Bedroom
- En-Suite Bathroom
- Walk-In Closet
- In-Law or Guest Suite
- Double Vanity
- Bidet
- Claw Foot Tub
- Soaking Tub
- Multiple Shower Heads
- Separate Shower
Laundry
- Laundry Room
- Washer and Dryer Hookup
Outdoor Features
- Outdoor Shower
- Covered Patio or Porch
- Outdoor Fireplace
- Outdoor Kitchen
- Exterior Lighting
- Outdoor Grill
Utilities
- Cooling Available
- Heating Available
Community Details
- Stoney Point Estates Subdivision
Map
Home Values in the Area
Average Home Value in this Area
Tax History
| Year | Tax Paid | Tax Assessment Tax Assessment Total Assessment is a certain percentage of the fair market value that is determined by local assessors to be the total taxable value of land and additions on the property. | Land | Improvement |
|---|---|---|---|---|
| 2024 | $853 | $8,000 | $8,000 | $0 |
| 2023 | $856 | $8,000 | $8,000 | $0 |
| 2022 | $856 | $8,000 | $8,000 | $0 |
| 2021 | $856 | $8,000 | $8,000 | $0 |
| 2020 | $861 | $8,000 | $8,000 | $0 |
| 2019 | $866 | $8,000 | $8,000 | $0 |
Property History
| Date | Event | Price | List to Sale | Price per Sq Ft |
|---|---|---|---|---|
| 09/15/2025 09/15/25 | For Sale | $1,750,000 | -- | $325 / Sq Ft |
Purchase History
| Date | Type | Sale Price | Title Company |
|---|---|---|---|
| Deed | $189,900 | Cypress Title |
Mortgage History
| Date | Status | Loan Amount | Loan Type |
|---|---|---|---|
| Open | $189,900 | New Conventional |
Source: Greater Baton Rouge Association of REALTORS®
MLS Number: 2025017241
APN: 20039-760
- 36354 Talonstone Dr
- 36252 Westin Ridge Dr
- 36123 Westin Ridge Dr
- Lot 117 Westin Ridge Dr
- 36131 Westin Ridge Dr
- 12172 Louisiana 73
- 37040 Rivergate Ave
- 36310 Belle Reserve Ave
- 12028 Hollywood Park Dr
- 35453 Mcdaniel Rd
- 12371 Dutchtown Villa Dr
- 13314 Belle Prairie Dr
- 13337 Belle Prairie Dr
- Dawson Plan at Clare Court
- Griffin Plan at Clare Court
- Marion Plan at Clare Court
- Hadley Plan at Clare Court
- Hughes Plan at Clare Court
- Belmont II Plan at Clare Court
- Vacherie Plan at Clare Court
- 12237 Spring Valley Dr
- 12446 Dutchtown Villa Dr
- 37156 Highway 74
- 37101 Sue St
- 13170 Dutchtown Point Ave
- 36500 Belle Savanne Ave
- 13414 Old Dutchtown Ave
- 37395 Whispering Hollow Ave
- 38494 Ruby Dr
- 37150 Woodgate Ave
- 14239 Woodchase Ct
- 38228 Dolphin Ct
- 14318 Parkmeadow Dr
- 14369 Park Ave
- 2419 W Orice Roth Rd
- 14138 Troy Duplessis Rd
- 39455 Legacy Lake Dr
- 2009 S Veterans Blvd
- 2163 S Veterans Blvd
- 11459 Legacy Oaks Ln
