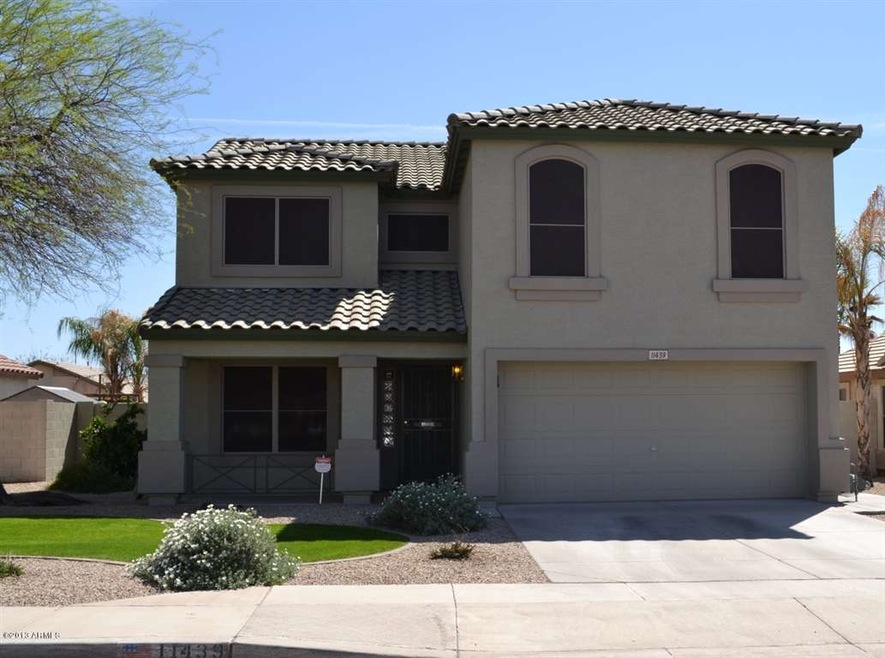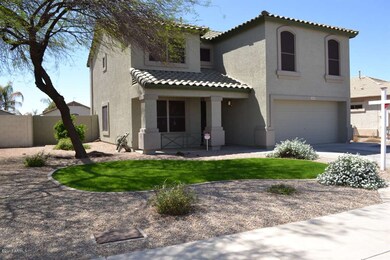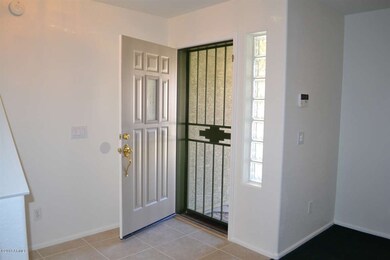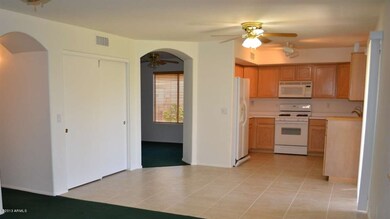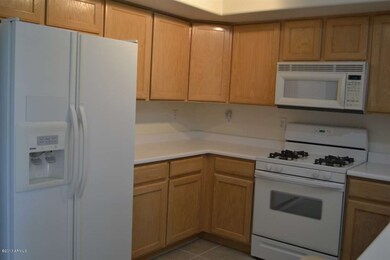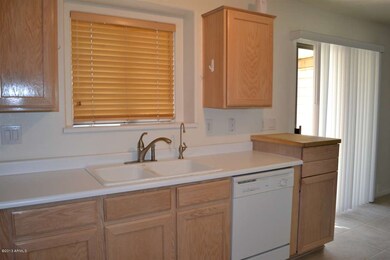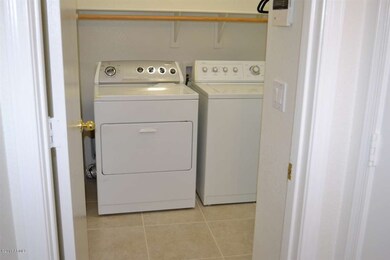
11439 E Persimmon Ave Mesa, AZ 85212
Superstition Vistas NeighborhoodHighlights
- Vaulted Ceiling
- Covered patio or porch
- Double Pane Windows
- Desert Ridge Jr. High School Rated A-
- Eat-In Kitchen
- Solar Screens
About This Home
As of August 2013WANTED-Buyer for this beautiful home! Vacant and move-in ready featuring 4 bdrms, 2.5 baths, freshly painted inside and out, new tile at entry, kitchen, baths & laundry, liv/dining rm combo, family rm, wood blinds, security door, ceiling fans, kitchen w/dining area, bleached wood cabs, whirlpool appl, gas range w/above microwave, pantry closet, extra storage beneath staircase, 1/2 bath downstairs, loft, all bedrooms upstairs, large master bdrm w/double door entry, w-in closet, master bath w/large shower, nice size secondary bdrms, security sys, water softener & R/O, large grassy yard w/cov patio, shed, extra concrete walkway added from side of house to backyard gate, ext concrete slab added to patio.*SELLER OFFERING TO REPLACE CARPETING ($2,000 MAX VALUE)WITH A FULL PRICE ACCEPTABLE OFFER*
Last Agent to Sell the Property
Realty ONE Group License #SA534403000 Listed on: 04/02/2013
Last Buyer's Agent
Rick Black
West USA Realty License #BR102268000
Home Details
Home Type
- Single Family
Est. Annual Taxes
- $2,012
Year Built
- Built in 2000
Lot Details
- 5,811 Sq Ft Lot
- Block Wall Fence
- Front and Back Yard Sprinklers
- Sprinklers on Timer
- Grass Covered Lot
Parking
- 2 Car Garage
- Garage Door Opener
Home Design
- Wood Frame Construction
- Tile Roof
- Stucco
Interior Spaces
- 2,162 Sq Ft Home
- 2-Story Property
- Vaulted Ceiling
- Ceiling Fan
- Double Pane Windows
- ENERGY STAR Qualified Windows
- Solar Screens
- Security System Owned
Kitchen
- Eat-In Kitchen
- Built-In Microwave
- Dishwasher
Flooring
- Carpet
- Tile
Bedrooms and Bathrooms
- 4 Bedrooms
- Walk-In Closet
- Primary Bathroom is a Full Bathroom
- 2.5 Bathrooms
Laundry
- Laundry in unit
- Dryer
- Washer
Outdoor Features
- Covered patio or porch
Schools
- Meridian Elementary School
- Desert Ridge Jr. High Middle School
- Desert Ridge High School
Utilities
- Refrigerated Cooling System
- Heating System Uses Natural Gas
- High Speed Internet
- Cable TV Available
Listing and Financial Details
- Tax Lot 297
- Assessor Parcel Number 304-01-806
Community Details
Overview
- Property has a Home Owners Association
- Brown Comm Mgmt Association, Phone Number (480) 539-1396
- Built by Continental
- Meridian Pointe Subdivision, Cape Cod Floorplan
Recreation
- Community Playground
- Bike Trail
Ownership History
Purchase Details
Purchase Details
Home Financials for this Owner
Home Financials are based on the most recent Mortgage that was taken out on this home.Similar Homes in Mesa, AZ
Home Values in the Area
Average Home Value in this Area
Purchase History
| Date | Type | Sale Price | Title Company |
|---|---|---|---|
| Interfamily Deed Transfer | -- | None Available | |
| Cash Sale Deed | $202,500 | Great American Title Agency |
Mortgage History
| Date | Status | Loan Amount | Loan Type |
|---|---|---|---|
| Previous Owner | $100,000 | Credit Line Revolving | |
| Previous Owner | $114,200 | Unknown |
Property History
| Date | Event | Price | Change | Sq Ft Price |
|---|---|---|---|---|
| 11/30/2013 11/30/13 | Rented | $1,275 | +46.4% | -- |
| 10/28/2013 10/28/13 | Under Contract | -- | -- | -- |
| 09/30/2013 09/30/13 | For Rent | $871 | 0.0% | -- |
| 08/21/2013 08/21/13 | Sold | $202,500 | -3.1% | $94 / Sq Ft |
| 07/18/2013 07/18/13 | Pending | -- | -- | -- |
| 05/15/2013 05/15/13 | Price Changed | $209,000 | -2.8% | $97 / Sq Ft |
| 04/02/2013 04/02/13 | For Sale | $215,000 | -- | $99 / Sq Ft |
Tax History Compared to Growth
Tax History
| Year | Tax Paid | Tax Assessment Tax Assessment Total Assessment is a certain percentage of the fair market value that is determined by local assessors to be the total taxable value of land and additions on the property. | Land | Improvement |
|---|---|---|---|---|
| 2025 | $1,698 | $19,661 | -- | -- |
| 2024 | $1,708 | $18,724 | -- | -- |
| 2023 | $1,708 | $34,350 | $6,870 | $27,480 |
| 2022 | $1,670 | $26,570 | $5,310 | $21,260 |
| 2021 | $1,763 | $23,780 | $4,750 | $19,030 |
| 2020 | $1,734 | $22,220 | $4,440 | $17,780 |
| 2019 | $1,622 | $20,500 | $4,100 | $16,400 |
| 2018 | $1,554 | $18,050 | $3,610 | $14,440 |
| 2017 | $1,508 | $16,980 | $3,390 | $13,590 |
| 2016 | $1,549 | $16,520 | $3,300 | $13,220 |
| 2015 | $1,420 | $15,120 | $3,020 | $12,100 |
Agents Affiliated with this Home
-
L
Seller's Agent in 2013
Lynette Casey
Better Homes & Gardens Real Estate SJ Fowler
(480) 981-7000
3 Total Sales
-

Seller's Agent in 2013
Irene Lupo
Realty One Group
(480) 244-7336
9 Total Sales
-

Buyer's Agent in 2013
Kraig Klaus
Real Broker
(480) 227-3567
2 in this area
57 Total Sales
-
R
Buyer's Agent in 2013
Rick Black
West USA Realty
Map
Source: Arizona Regional Multiple Listing Service (ARMLS)
MLS Number: 4913412
APN: 304-01-806
- 11316 E Persimmon Ave
- 11253 E Peterson Ave Unit 4
- 11414 E Petra Ave Unit 132
- 11466 E Quintana Ave Unit 4
- 11320 E Queensborough Ave
- 11521 E Quintana Ave Unit 4
- 11235 E Pampa Ave
- 11328 E Ramblewood Ave
- 11242 E Onza Ave
- 11048 E Quintana Ave
- 11511 E Renata Ave
- 11502 E Rafael Ave
- 11533 E Nell Ave
- 11121 E Onza Ave
- 2842 S Royal Wood
- 11257 E Reginald Ave
- 11306 E Rembrandt Ave
- 2662 S Springwood Blvd Unit 462
- 2662 S Springwood Blvd Unit 341
- 2662 S Springwood Blvd Unit 338
