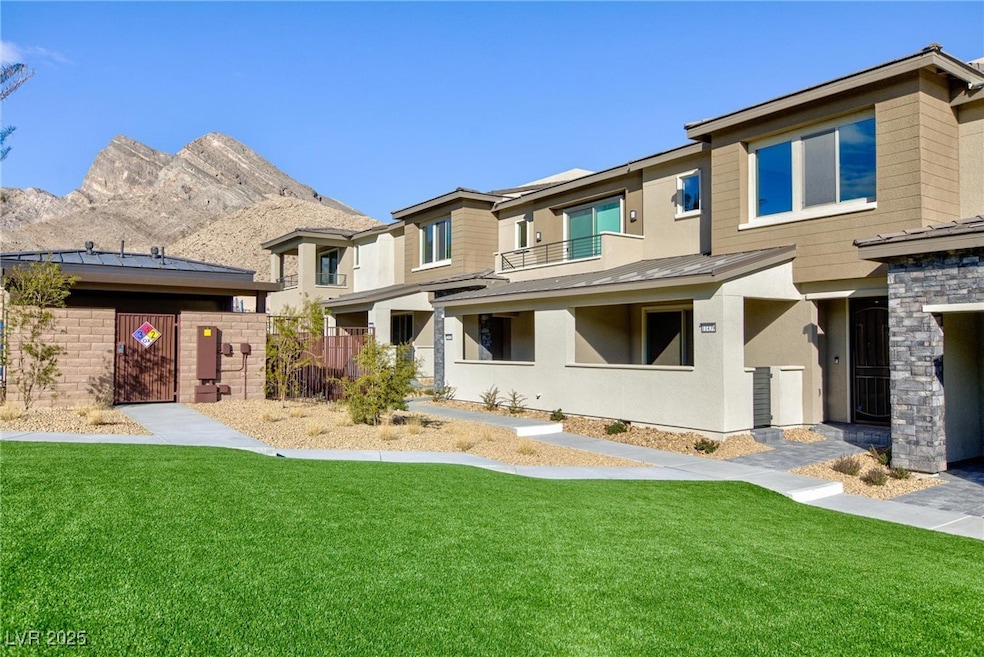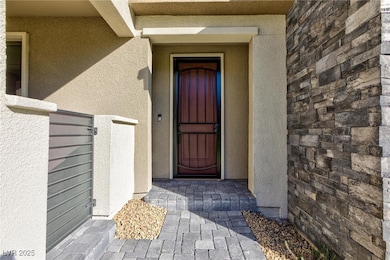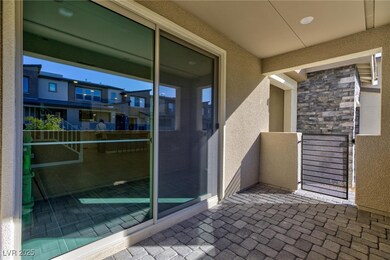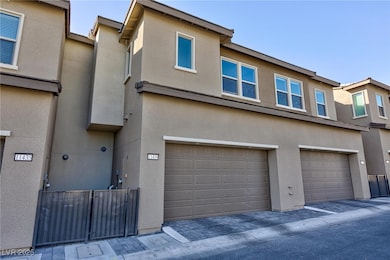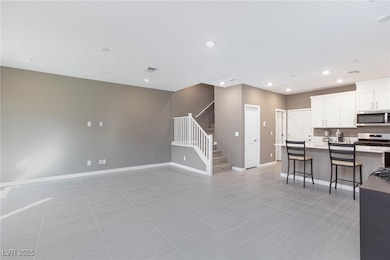11439 Peak Landing Ave Las Vegas, NV 89138
Estimated payment $3,371/month
Highlights
- Rooftop Deck
- Gated Community
- Covered Patio or Porch
- William Lummis Elementary School Rated 9+
- Community Pool
- 2 Car Attached Garage
About This Home
LOCATION LOCATION LOCATION! Nestled in the prestigious Monument at Reverance community in West Summerlin, this like-new 2024 home offers luxury and comfort with two spacious Primary Suites, each featuring large walk-in closets and dual sinks. This home faces a serene community grass area and is conveniently adjacent to the community pool. The home boasts premium upgrades, including luxury vinyl plank flooring upstairs and elegant tile flooring downstairs. Freshly painted throughout, the interior is modern and inviting. The chef-inspired kitchen is a standout, offering quartz countertops, white cabinetry with added hardware, and stainless steel appliances. The highlight of this home is the stunning rooftop deck, where you can enjoy breathtaking views of the iconic Las Vegas Strip and the surrounding mountains. This home combines exceptional design, an unbeatable location, and ultimate convenience in the heart of West Summerlin.
Listing Agent
Platinum Real Estate Prof Brokerage Phone: (510) 717-2351 License #S.0178920 Listed on: 03/04/2025
Townhouse Details
Home Type
- Townhome
Est. Annual Taxes
- $1,484
Year Built
- Built in 2024
Lot Details
- 1,742 Sq Ft Lot
- South Facing Home
- Desert Landscape
HOA Fees
Parking
- 2 Car Attached Garage
- Inside Entrance
- Guest Parking
Home Design
- Tile Roof
Interior Spaces
- 1,736 Sq Ft Home
- 2-Story Property
- Double Pane Windows
Kitchen
- Gas Range
- Microwave
- Disposal
Flooring
- Tile
- Luxury Vinyl Plank Tile
Bedrooms and Bathrooms
- 2 Bedrooms
- Low Flow Plumbing Fixtures
Laundry
- Laundry Room
- Laundry on upper level
- Dryer
- Washer
Eco-Friendly Details
- Energy-Efficient Windows with Low Emissivity
Outdoor Features
- Rooftop Deck
- Covered Patio or Porch
Schools
- Lummis Elementary School
- Becker Middle School
- Palo Verde High School
Utilities
- Central Heating and Cooling System
- Heating System Uses Gas
- Tankless Water Heater
- Hot Water Circulator
- Gas Water Heater
- High Speed Internet
- Cable TV Available
Community Details
Overview
- Association fees include management, ground maintenance
- Summerlin West Association, Phone Number (949) 855-1800
- Summerlin Village 26 Parcel L Subdivision
- The community has rules related to covenants, conditions, and restrictions
Recreation
- Community Pool
- Park
Security
- Gated Community
Map
Home Values in the Area
Average Home Value in this Area
Tax History
| Year | Tax Paid | Tax Assessment Tax Assessment Total Assessment is a certain percentage of the fair market value that is determined by local assessors to be the total taxable value of land and additions on the property. | Land | Improvement |
|---|---|---|---|---|
| 2025 | -- | $60,222 | $60,200 | $22 |
| 2024 | -- | $60,222 | $60,200 | $22 |
| 2023 | -- | -- | -- | -- |
Property History
| Date | Event | Price | Change | Sq Ft Price |
|---|---|---|---|---|
| 04/28/2025 04/28/25 | Price Changed | $579,888 | -1.7% | $334 / Sq Ft |
| 04/14/2025 04/14/25 | Price Changed | $589,888 | -1.1% | $340 / Sq Ft |
| 03/26/2025 03/26/25 | Price Changed | $596,500 | -0.6% | $344 / Sq Ft |
| 03/09/2025 03/09/25 | Price Changed | $599,888 | -0.8% | $346 / Sq Ft |
| 03/04/2025 03/04/25 | For Sale | $604,888 | -- | $348 / Sq Ft |
Purchase History
| Date | Type | Sale Price | Title Company |
|---|---|---|---|
| Bargain Sale Deed | $589,854 | Pgp Title |
Mortgage History
| Date | Status | Loan Amount | Loan Type |
|---|---|---|---|
| Open | $389,854 | New Conventional |
Source: Las Vegas REALTORS®
MLS Number: 2661060
APN: 137-14-317-034
- Cornwall Plan at Reverence at Summerlin - Monument
- Branton Plan at Reverence at Summerlin - Monument
- Danbury Plan at Reverence at Summerlin - Monument
- 11455 Ethereal Landing Ave
- 11459 Ethereal Landing Ave
- 11463 Ethereal Landing Ave
- 11467 Ethereal Landing Ave
- 11475 Contour Ave
- 11468 Panoledge Ave
- 11442 Crimson Ledge Ave
- 11472 Panoledge Ave
- 11434 Crimson Ledge Ave
- 11418 Ethereal Landing Ave
- 11402 Ethereal Landing Ave
- 11476 Panoledge Ave
- 2487 Altitude St
- 11422 Crimson Ledge Ave
- 2479 Altitude St
- 11469 Panoledge Ave
- 2475 Altitude St
- 2537 Monolith St
- 11487 Contour Ave
- 11607 Desert Hollow Ave
- 11658 Hatchling Ave
- 11622 Midnight Melody Ave
- 11659 Desert Hollow Ave
- 11271 Emory Oak Dr
- 11620 Golden Oriole Ave
- 2730 Darby Falls Dr
- 2348 Rumriver St
- 1423 Song Lark Ln
- 1465 Hopeful Lark Ln
- 10713 Grand Cypress Ave
- 1570 Crowned Eagle St
- 10634 Sky Meadows Ave
- 1537 Bat Hawk St
- 1433 Nocturnal Flight St
- 1539 Pacific Baza St
- 1578 Crested Eagle St
- 2617 Hope Forest Dr
