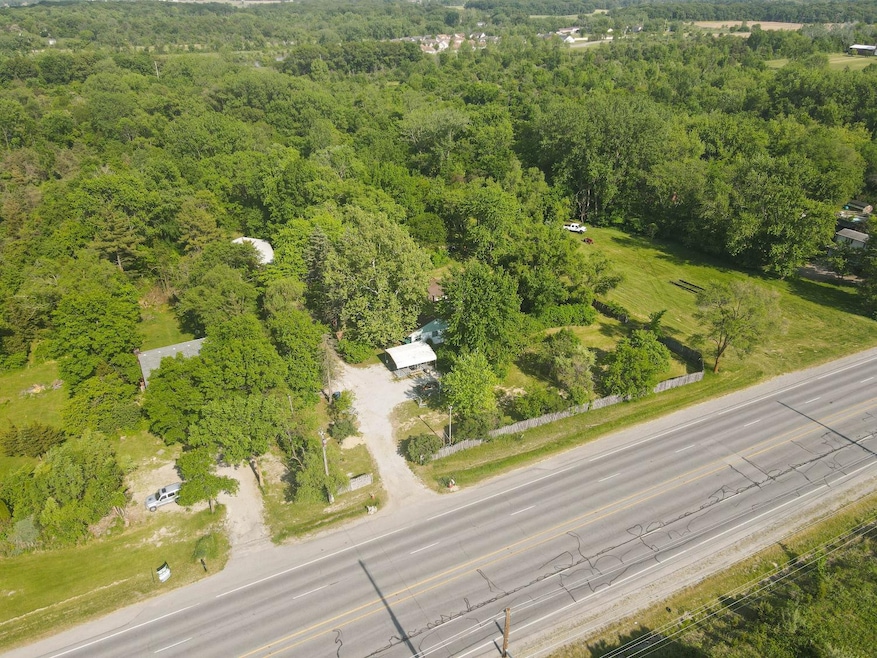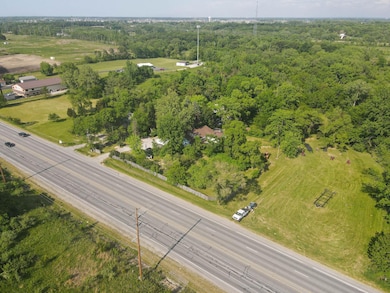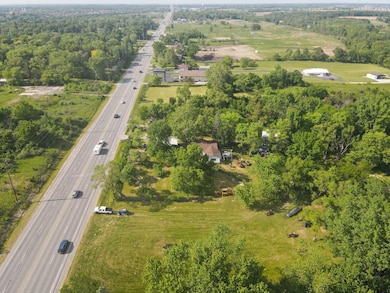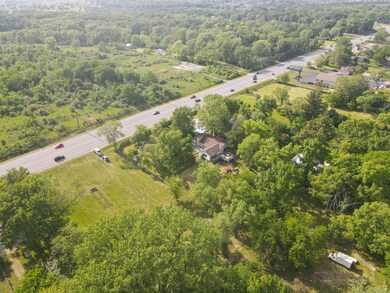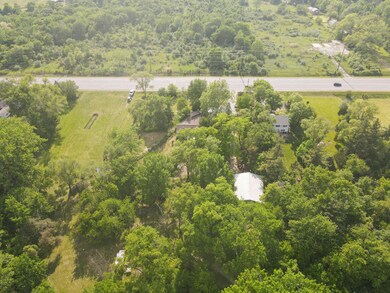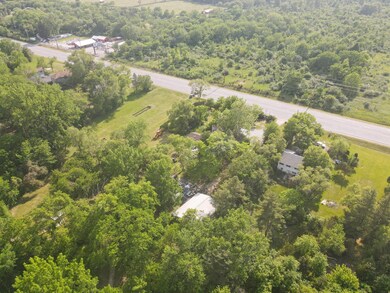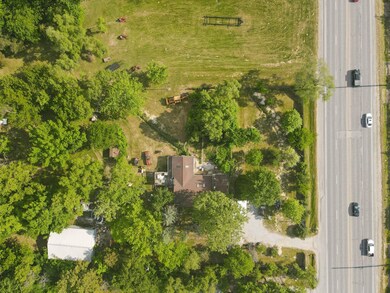11439 Wicker Ave Cedar Lake, IN 46303
Saint John NeighborhoodEstimated payment $4,806/month
Total Views
44,628
3
Beds
--
Bath
2,286
Sq Ft
$372
Price per Sq Ft
Highlights
- Barn
- 8.63 Acre Lot
- 10 Car Detached Garage
- Lincoln Elementary School Rated A
- No HOA
- Living Room
About This Home
IT'S NOT THE HOUSE! IT'S THE 10+ ACRES ON RT 41 / WICKER AV. CURRENTLY ZONED R3 RESIDENTIAL! COMMERCIAL BUSINESS (B2) ARE POPPING UP AS NEIGHBORS. 2 LOTS:Parcel Number 45-15-09-301-006.000-013Parcel Number 45-15-09-301-007.000-013OLD SURVEYS ARE AVAILABLE; IF THE HOUSE WANTS TO BE SEEN, PLEASE ADVISE LIST AGENT AND ARRANGEMENTS WILL BE MADE.
Home Details
Home Type
- Single Family
Year Built
- Built in 1954
Lot Details
- 8.63 Acre Lot
- Lot Dimensions are 330 x 13201
Parking
- 10 Car Detached Garage
Home Design
- Fixer Upper
Interior Spaces
- 3 Bedrooms
- 2,286 Sq Ft Home
- 1-Story Property
- Living Room
- Dining Room
- Basement
Utilities
- Central Air
- Heating System Uses Natural Gas
- Well
Additional Features
- Outdoor Storage
- Barn
Community Details
- No Home Owners Association
- Community Storage Space
Listing and Financial Details
- Assessor Parcel Number 451509301006000013
Map
Create a Home Valuation Report for This Property
The Home Valuation Report is an in-depth analysis detailing your home's value as well as a comparison with similar homes in the area
Home Values in the Area
Average Home Value in this Area
Tax History
| Year | Tax Paid | Tax Assessment Tax Assessment Total Assessment is a certain percentage of the fair market value that is determined by local assessors to be the total taxable value of land and additions on the property. | Land | Improvement |
|---|---|---|---|---|
| 2024 | $3,957 | $294,400 | $151,600 | $142,800 |
| 2023 | $1,236 | $197,400 | $68,200 | $129,200 |
| 2022 | $1,252 | $188,800 | $68,200 | $120,600 |
| 2021 | $1,208 | $183,900 | $68,200 | $115,700 |
| 2020 | $915 | $165,300 | $42,700 | $122,600 |
| 2019 | $910 | $159,300 | $42,700 | $116,600 |
| 2018 | $875 | $153,900 | $42,700 | $111,200 |
| 2017 | $886 | $151,500 | $42,700 | $108,800 |
| 2016 | $1,079 | $146,500 | $42,700 | $103,800 |
| 2014 | $1,277 | $176,900 | $42,700 | $134,200 |
| 2013 | $1,283 | $174,400 | $42,700 | $131,700 |
Source: Public Records
Property History
| Date | Event | Price | List to Sale | Price per Sq Ft |
|---|---|---|---|---|
| 01/02/2025 01/02/25 | For Sale | $850,000 | 0.0% | $372 / Sq Ft |
| 12/31/2024 12/31/24 | Off Market | $850,000 | -- | -- |
| 12/29/2023 12/29/23 | Price Changed | $850,000 | -99.2% | $372 / Sq Ft |
| 06/14/2023 06/14/23 | For Sale | $100,000,000 | -- | $43,745 / Sq Ft |
Source: Northwest Indiana Association of REALTORS®
Purchase History
| Date | Type | Sale Price | Title Company |
|---|---|---|---|
| Deed | -- | -- | |
| Deed | -- | -- |
Source: Public Records
Mortgage History
| Date | Status | Loan Amount | Loan Type |
|---|---|---|---|
| Closed | -- | No Value Available | |
| Closed | -- | No Value Available |
Source: Public Records
Source: Northwest Indiana Association of REALTORS®
MLS Number: 531866
APN: 45-15-09-301-006.000-013
Nearby Homes
- 11516 Kennedy Place
- 11510 Kennedy Place
- 10595 116th Ave
- 10609 116th Ave
- 10627 116th Ave
- 10575 116th Ave
- 10553 116th Ave
- 10591 116th Ave
- 10598 116th Ave
- 9905 W 113th Ave
- 11940 Wicker Ave
- 10608 W 117th Ave
- 10888 Wachter Ct
- 10788 Knickerbocker Ct
- 9555 112th Place
- 9550 112th Place
- 13085 109th Place
- 11045 Delta Dr
- 12994 109th Place
- 9545 112th St
- 13364 W 118th Place
- 12710 Magoun St
- 10729 Violette Way
- 10731 Violette Way
- 10508 W 129th Ave
- 7882 W 105th Place
- 8000 Lake Shore Dr Unit 5
- 10450 W 93rd Ave
- 9176 W Springhill Dr
- 13876 Nantucket Dr
- 13242 E Lakeshore Dr Unit 101C
- 13336 Fulton St Unit A
- 13336 Fulton St Unit B
- 11232 W 80th Ct
- 3908 W 127th Place
- 801 Sherwood Lake Dr
- 351 Maple St
- 1445 Grandview Ct
- 333 Kristie Ct
- 326 S West St
