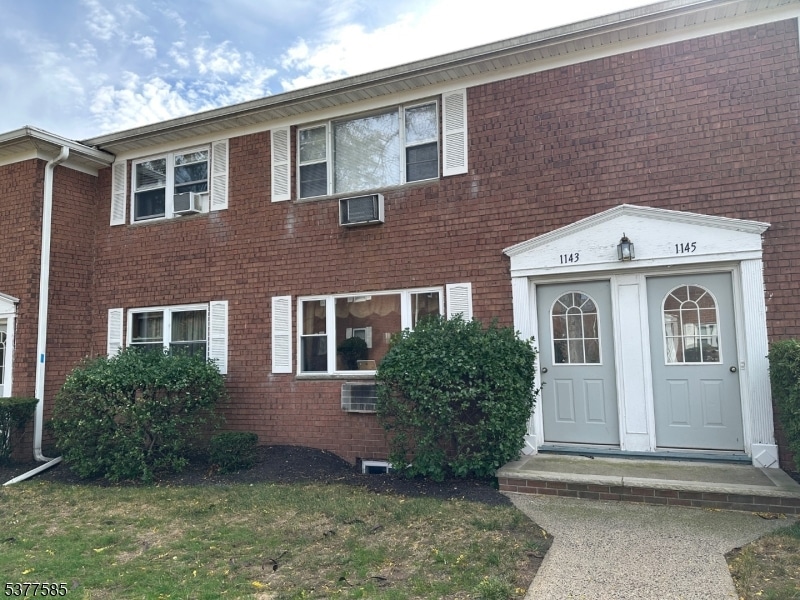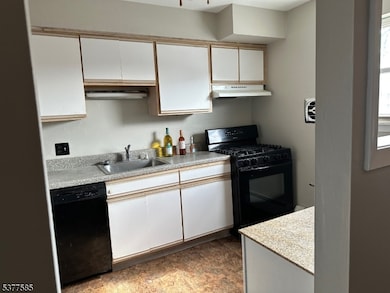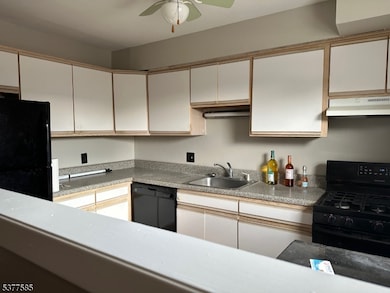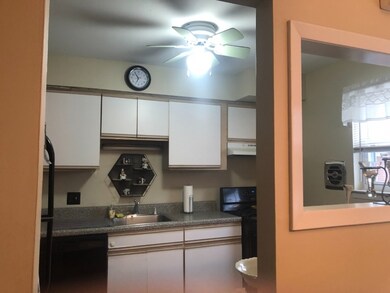Highlights
- Wood Flooring
- Community Pool
- Eat-In Kitchen
- John F. Kennedy Elementary School Rated A-
- Formal Dining Room
- Walk-In Closet
About This Home
A rare find! Move in condition! Just painted! Updated Kitchen with newer appliances (2016). Updated Bath (2014). Wood Floors throughout. Newer windows. Large closets in DR & LR, walk-in closet in MBR + large linen closet in the bathroom! Complex Laundry room conveniently located in basement of the same building. Assigned parking space # 40. Rent includes: Heat, Hot & Cold Water, Cooking Gas, Sewer, Snow removal. 1 cat allowed, NO DOGS for tenants as per association rules. Non-smoking unit. Pool avail for additional fee at Manchester Village Swim Club located at 64 B Salisbury Road, Wayne, NJ. NYC bus on Valley Rd, approximately 3/10th of a mile.
Listing Agent
COLDWELL BANKER REALTY Brokerage Phone: 973-615-8700 Listed on: 08/10/2025

Condo Details
Home Type
- Condominium
Year Built
- Built in 1968
Interior Spaces
- Window Treatments
- Living Room
- Formal Dining Room
Kitchen
- Eat-In Kitchen
- Built-In Gas Oven
- Dishwasher
Flooring
- Wood
- Parquet
Bedrooms and Bathrooms
- 1 Bedroom
- Primary bedroom located on second floor
- Walk-In Closet
- 1 Full Bathroom
- Bathtub with Shower
Home Security
Parking
- 1 Parking Space
- Common or Shared Parking
- Shared Driveway
- Parking Lot
- Assigned Parking
Schools
- Jfk Elementary School
- Anthony Wayne Middle School
- Wayne Hills High School
Additional Features
- Open Lot
- Cooling System Mounted In Outer Wall Opening
Listing and Financial Details
- Tenant pays for cable t.v., electric, repairs
- Assessor Parcel Number 2514-02700-0000-00006-0000-C0030
Community Details
Amenities
- Laundry Facilities
Recreation
- Community Pool
Pet Policy
- Limit on the number of pets
Security
- Carbon Monoxide Detectors
- Fire and Smoke Detector
Map
Source: Garden State MLS
MLS Number: 3980723
- 78 Manchester Ct Unit 89
- 37 Manchester Ct
- 1124-1B Valley Rd Unit 1B
- 1124 Valley Rd Unit 1B
- 1132 Valley Rd
- 1120 Valley Rd Unit 1B
- 43 Knox Terrace Unit 2B
- 50 Knox Terrace Unit 1B
- 50 Knox Terrace
- 1261A Valley Rd
- 1261 Valley Rd
- 28 Knox Terrace Unit 2B
- 66 Leonard Terrace
- 1309 Valley Rd Unit B
- 1309B Valley Rd Unit B
- 86 Hinchman Ave
- 88 Hinchman Ave
- 20 Leonard Terrace
- 511 Four Seasons Dr
- 606 Four Seasons Dr
- 1143 Valley Rd Unit 30
- 1165A Valley Rd
- 40 Manchester Ct
- 1118 Valley Rd Unit 2A
- 82 Manchester Ct
- 1140 Valley Rd Unit 1B
- 20 Salisbury Rd
- 28 Knox Terrace Unit 2B
- 1285B Valley Rd
- 4A Traphagen Rd
- 63 Traphagen Rd Unit B
- 1251B Valley Rd Unit B
- 1273A Valley Rd
- 5 Traphagen Rd Unit A
- 1298 Valley Rd Unit 1
- 34A Atherton Ct
- 79 Pike Dr
- 27 Lancaster Ct
- 3105 Schindler Ln
- 1453 Valley Rd






