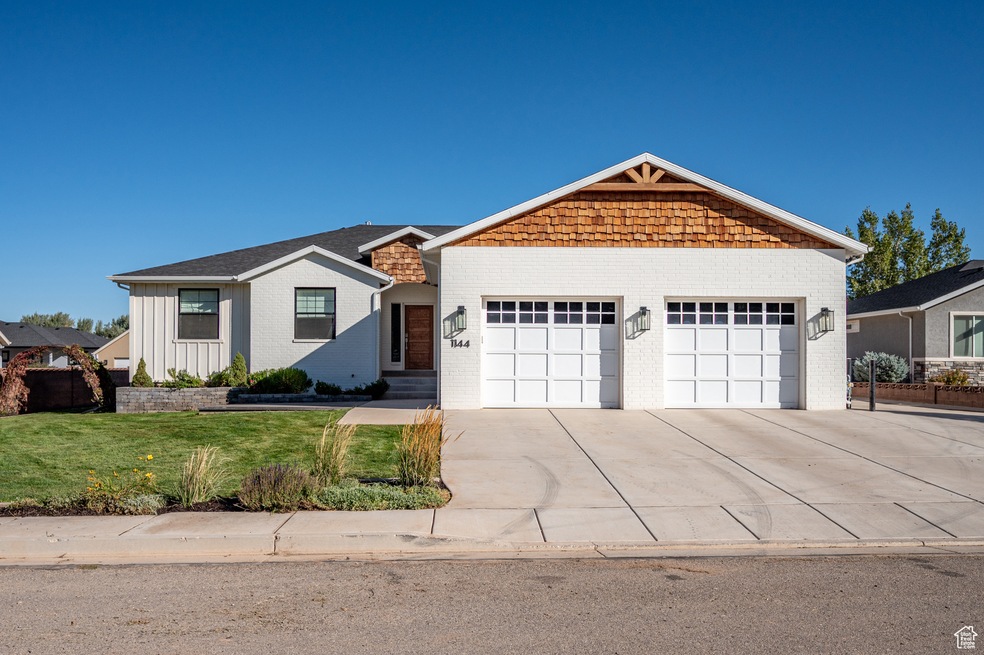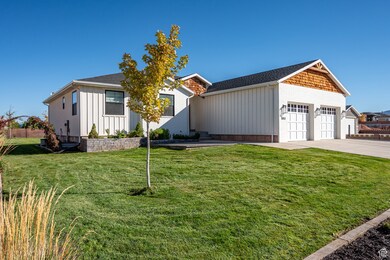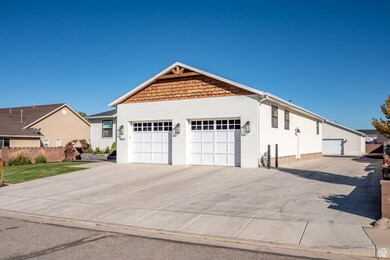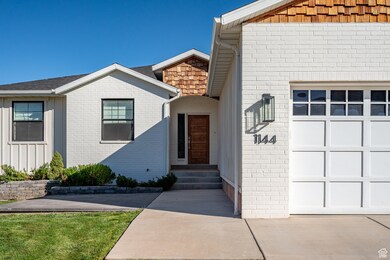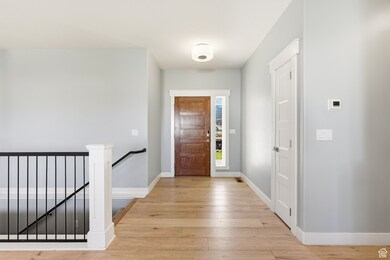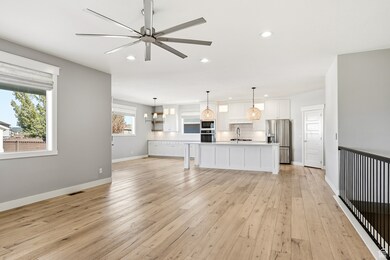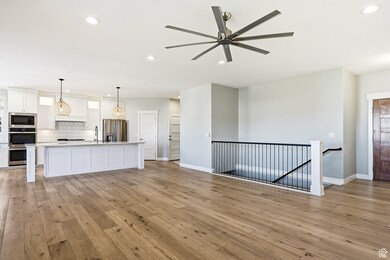1144 375 South St Summit, UT 84772
Estimated payment $4,740/month
Highlights
- Hot Property
- Wood Flooring
- 1 Fireplace
- Rambler Architecture
- Main Floor Primary Bedroom
- No HOA
About This Home
Welcome to the perfect blend of luxury and family functionality in this stunning 3,670 sq. ft. home, built in 2020. Nestled at the end of a quiet cul-de-sac on a beautifully landscaped .42-acre lot in a desirable new subdivision, this home offers privacy, safety, and exceptional comfort for a growing family. Step inside to a warm and inviting layout featuring 6 bedrooms and 3 bathrooms, ideal for both family life and entertaining. Rich built-in cabinetry throughout adds custom style and practical storage, while the finished basement provides the perfect space for a home theater, playroom, or teen hangout. Car enthusiasts and hobbyists will love the oversized 30' x 30' attached 2-car garage, along with the impressive 1,200 sq. ft. detached garage featuring its own full bathroom, heating, air conditioning, and full power, perfect for a workshop, studio, Accessory Dwelling Unit (ADU), guest house, or home-based business. Outside, enjoy lush, fully landscaped grounds with automatic sprinklers, a long concrete driveway, and plenty of room for children to play safely or for entertaining friends and family. This property truly has it all - modern luxury, family comfort, and a peaceful cul-de-sac setting. Every detail has been designed to meet the demands of today's active family while offering the upscale amenities you deserve. *Buyer to verify all information.
Listing Agent
Trever Smith
CS REAL ESTATE GROUP PLLC License #13023408 Listed on: 10/17/2025
Home Details
Home Type
- Single Family
Est. Annual Taxes
- $3,006
Year Built
- Built in 2020
Lot Details
- 0.42 Acre Lot
- Cul-De-Sac
- Partially Fenced Property
- Landscaped
- Sprinkler System
- Property is zoned Single-Family
Parking
- 4 Car Attached Garage
Home Design
- Rambler Architecture
- Brick Exterior Construction
- Asphalt
Interior Spaces
- 3,670 Sq Ft Home
- 2-Story Property
- Ceiling Fan
- 1 Fireplace
- Window Treatments
- Basement Fills Entire Space Under The House
Kitchen
- Built-In Double Oven
- Range with Range Hood
- Microwave
Flooring
- Wood
- Carpet
- Tile
Bedrooms and Bathrooms
- 6 Bedrooms | 3 Main Level Bedrooms
- Primary Bedroom on Main
- Walk-In Closet
- 3 Full Bathrooms
Outdoor Features
- Covered Patio or Porch
- Outbuilding
Schools
- Parowan Elementary School
- Parowan High School
Utilities
- Central Heating and Cooling System
- Natural Gas Connected
Community Details
- No Home Owners Association
- Stillwater Estates Subd Subdivision
Listing and Financial Details
- Exclusions: Dryer, Washer
- Assessor Parcel Number A-2057-000A-0004
Map
Home Values in the Area
Average Home Value in this Area
Tax History
| Year | Tax Paid | Tax Assessment Tax Assessment Total Assessment is a certain percentage of the fair market value that is determined by local assessors to be the total taxable value of land and additions on the property. | Land | Improvement |
|---|---|---|---|---|
| 2025 | $2,406 | $298,683 | $44,557 | $254,126 |
| 2023 | $2,647 | $368,865 | $44,555 | $324,310 |
| 2022 | $2,976 | $310,765 | $40,505 | $270,260 |
| 2021 | $2,111 | $220,440 | $20,250 | $200,190 |
| 2020 | $1,893 | $174,645 | $17,365 | $157,280 |
| 2019 | $359 | $31,575 | $31,575 | $0 |
| 2018 | $319 | $27,455 | $27,455 | $0 |
| 2017 | $299 | $25,125 | $25,125 | $0 |
| 2016 | $316 | $25,125 | $25,125 | $0 |
Property History
| Date | Event | Price | List to Sale | Price per Sq Ft |
|---|---|---|---|---|
| 10/17/2025 10/17/25 | For Sale | $850,000 | -- | $232 / Sq Ft |
Source: UtahRealEstate.com
MLS Number: 2118228
APN: A-2057-000A-0004
- 1112 W 275 S
- 257 S 1175 W
- 0 W Old Highway 91 Unit 24-253616
- 0 W Old Highway 91 Unit 108031
- 1025 W Old Highway 91
- 403 & 404 Kari
- 1435 W 200 S Unit 315
- 273 700 W
- 680 S Heritage Hills Dr
- 0 Lot 2 Blk 8 Plat C Unit 108795
- 701 S Heritage Hills Dr
- 1.73 AF Water Right ~ #75-1
- 6.81 ACFT Water Right: 75-251 Unit 1915 Priority
- 114 N 850 W
- 0 968 S 1650 W Unit 25-264445
- 755 W 130 N
- 177 S 500 W
- 56 S 500 W
- 345 N 575 W
- 220 Circle Dr Unit ID1249883P
- 651 S Snowflake Ln Unit 203
- 4616 N Tumbleweed Dr
- 4349 Half Mile Rd Unit Apartment
- 2620 175 W
- 535 W 2530 N
- 535 W 2530 N Unit 8
- 3761 Native Dancer Dr
- 2782 N Clark Pkwy
- 1896 W Aaron Tippets Rd
- 1177 Northfield Rd
- 1148 Northfield Rd
- 2085 N 275 W
- 703 W 1225 N
- 576 W 1045 N Unit B12
- 576 W 1045 N Unit B12
- 780 W 1125 N
- 939 Ironwood Dr
- 168 E 70 S Unit A
