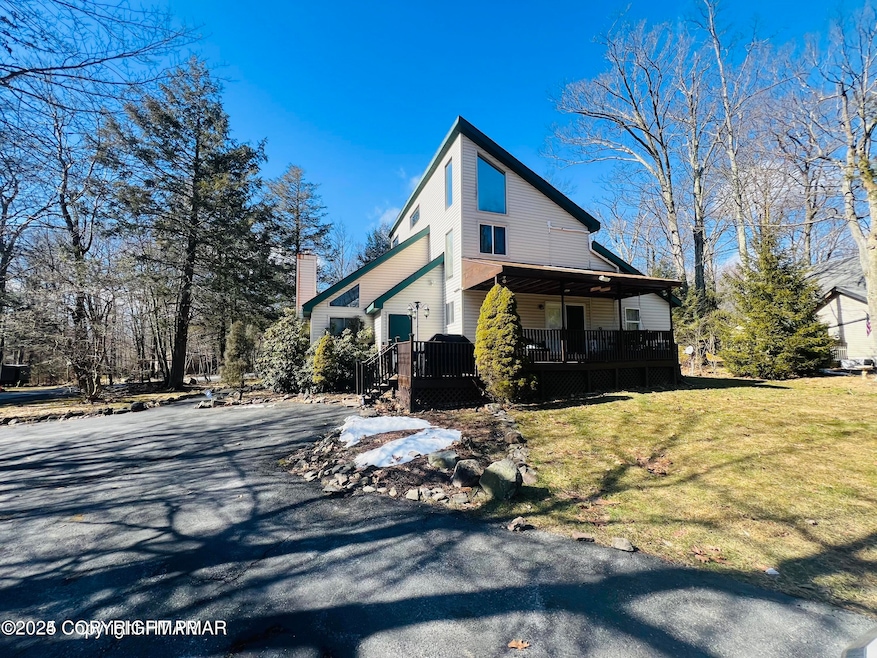1144 7 Nations Dr Tobyhanna, PA 18466
Highlights
- Outdoor Ice Skating
- Bar or Lounge
- Clubhouse
- Golf Course Community
- Fitness Center
- Wood Burning Stove
About This Home
Welcome to this spacious four-bedroom, two-bath home located in the desirable Pocono Farms Country Club Association. This home features a large, flat backyard perfect for outdoor enjoyment, efficient mini-split cooling, and a bright three-seasons room for relaxing year-round. A full bedroom and bathroom are conveniently located on the first floor, with additional bedrooms and another full bath upstairs. You'll enjoy access to a wide array of community amenities, including a pool, splash pad, lake, country club restaurant & bar, playground, tennis and basketball courts, and year-round activities. The association also offers a modern fitness center overlooking the lake and a PGA golf course for those who love to stay active.
Available starting September 1, 2025.
Home Details
Home Type
- Single Family
Year Built
- Built in 1986
Lot Details
- 0.41 Acre Lot
- Property fronts a state road
- Corner Lot
Parking
- 4 Open Parking Spaces
Home Design
- Contemporary Architecture
- Asphalt Roof
- Aluminum Siding
Interior Spaces
- 1,982 Sq Ft Home
- 2-Story Property
- Furnished
- Cathedral Ceiling
- Ceiling Fan
- Wood Burning Stove
- Brick Fireplace
- Family Room
- Living Room with Fireplace
- Dining Room
- Game Room
- Crawl Space
- Home Security System
Kitchen
- Electric Range
- Freezer
- Dishwasher
- Stainless Steel Appliances
- Granite Countertops
Flooring
- Carpet
- Laminate
- Tile
Bedrooms and Bathrooms
- 4 Bedrooms
- Primary Bedroom on Main
Laundry
- Laundry in Bathroom
- Dryer
- Washer
Outdoor Features
- Outdoor Storage
- Outdoor Gas Grill
- Front Porch
Utilities
- Cooling System Mounted To A Wall/Window
- Heating System Uses Propane
- Baseboard Heating
- Electric Water Heater
- Mound Septic
Listing and Financial Details
- Security Deposit $2,850
- Property Available on 9/1/25
- Assessor Parcel Number 03.7I.1.84
- $221 per year additional tax assessments
Community Details
Overview
- No Home Owners Association
- Association fees include trash, security, maintenance road
- Pocono Farms Subdivision
Amenities
- Restaurant
- Clubhouse
- Game Room
- Party Room
- Bar or Lounge
Recreation
- Golf Course Community
- Tennis Courts
- Community Basketball Court
- Pickleball Courts
- Community Playground
- Fitness Center
- Community Pool
- Outdoor Ice Skating
Pet Policy
- Pet Deposit $500
- Dogs and Cats Allowed
Building Details
- Security
Map
Source: Pocono Mountains Association of REALTORS®
MLS Number: PM-134929
- 1135 7 Nations Dr
- 1075 Salamanca Dr
- 3116 Seneca Way
- 5193 Seneca Way
- 304 Ruger Ln
- 2144 Onondaga Way
- 3106 Mohawk Trail
- 1110 Lehigh Cir
- 157 Seminole Trail
- 159 Seminole Trail
- 1102 Lehigh Cir
- 165 Seminole Trail
- 106 Black Bear Ln
- 7141 Susquehanna Dr
- 7134 Susquehanna Dr
- 107 Black Bear Ln
- 3011 Minqua Cir
- 6115 Apache Trail
- 112 Ewe Ln
- 214 Pheasant Place
- 7212 Wigwam Way
- 2170 Pine Valley Dr
- 3224 Evergreen Cir Unit A
- 104 Sugar Maple Ln
- 4204 Hickory Rd
- 3318 Buck Run
- 1255 Chandus Way
- 1105 Sandy Ln
- 1614 Cotswold Rd
- 115 Dorchester Rd
- 8139 Mayfair Rd
- 5115 Navajo Place
- 153 Keystone Ln
- 139 Snowshoe Ct Unit 201
- 155 Snowshoe Ct
- 29 Brookeville Terrace
- 456 Devils Hole Rd
- 2329 Joseph Ln
- 3322 Woodland Dr
- 4707 Norwood Ln







