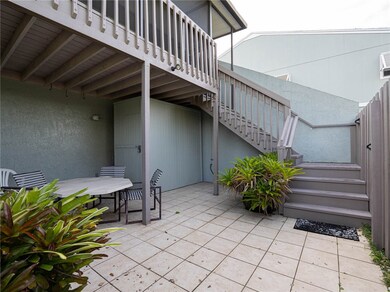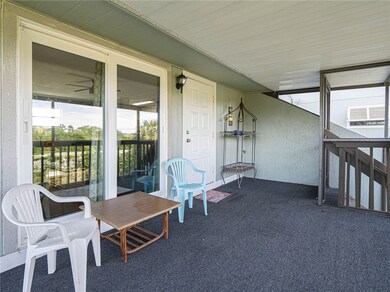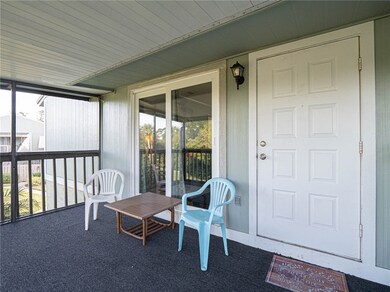1144 Breezy Way Unit 3F Sebastian, FL 32958
Sebastian Highlands NeighborhoodEstimated payment $1,098/month
Highlights
- Fitness Center
- Gated Community
- Clubhouse
- Heated Pool
- Lake View
- Wooded Lot
About This Home
This airy 2/2 condo nestled in the quaint community of Sebastian Lakes, boasts 2 en suites with courtyard patio downstairs, and a screened in porch upstairs, SS appliances, with newer cabinets and a garden tub in main en suite. Community has pool, tennis/pickle ball courts, bocce ball and a large club house. Unit is priced to sell. Minutes to Intercoastal and beaches. Hurry, won't last long!
Listing Agent
Billero & Billero Properties Brokerage Phone: 772-473-6090 License #3079721 Listed on: 11/25/2023
Property Details
Home Type
- Condominium
Est. Annual Taxes
- $552
Year Built
- Built in 1985
Lot Details
- Northeast Facing Home
- Fenced
- Wooded Lot
- Many Trees
Home Design
- Frame Construction
- Shingle Roof
- Stucco
Interior Spaces
- 960 Sq Ft Home
- 2-Story Property
- Furnished
- Sliding Doors
- Lake Views
Kitchen
- Range
- Microwave
- Dishwasher
- Kitchen Island
- Disposal
Flooring
- Concrete
- Tile
Bedrooms and Bathrooms
- 2 Bedrooms
- Split Bedroom Floorplan
- 2 Full Bathrooms
- Roman Tub
- Bathtub
Laundry
- Laundry closet
- Dryer
- Washer
Home Security
Parking
- 1 Carport Space
- Assigned Parking
- Unassigned Parking
Pool
- Heated Pool
- Outdoor Pool
- Fence Around Pool
Outdoor Features
- Balcony
- Patio
- Shed
Utilities
- Central Heating and Cooling System
- Reverse Cycle Heating System
- Heat Pump System
- Electric Water Heater
Listing and Financial Details
- Tax Lot 1
- Assessor Parcel Number 31381400005003000006.0
Community Details
Overview
- Association fees include common areas, cable TV, insurance, ground maintenance, maintenance structure, recreation facilities, roof, sewer, trash, water
- Paradise Association Mngt Association
- Sebastian Lakes Subdivision
Amenities
- Clubhouse
- Game Room
- Community Library
Recreation
- Fitness Center
- Community Pool
- Park
- Tennis Courts
Pet Policy
- Limit on the number of pets
- Pet Size Limit
Security
- Card or Code Access
- Phone Entry
- Gated Community
- Fire and Smoke Detector
Map
Home Values in the Area
Average Home Value in this Area
Tax History
| Year | Tax Paid | Tax Assessment Tax Assessment Total Assessment is a certain percentage of the fair market value that is determined by local assessors to be the total taxable value of land and additions on the property. | Land | Improvement |
|---|---|---|---|---|
| 2025 | $2,964 | $160,992 | -- | $160,992 |
| 2024 | $673 | $160,992 | -- | $160,992 |
| 2023 | $673 | $56,480 | $0 | $0 |
| 2022 | $656 | $54,835 | $0 | $0 |
| 2021 | $654 | $53,238 | $0 | $0 |
| 2020 | $1,189 | $0 | $0 | $0 |
| 2019 | $1,602 | $88,661 | $0 | $88,661 |
| 2018 | $1,480 | $76,248 | $0 | $76,248 |
| 2017 | $1,293 | $63,540 | $0 | $0 |
| 2016 | $1,325 | $63,540 | $0 | $0 |
Property History
| Date | Event | Price | List to Sale | Price per Sq Ft | Prior Sale |
|---|---|---|---|---|---|
| 11/27/2023 11/27/23 | For Sale | $199,989 | +58.7% | $208 / Sq Ft | |
| 09/16/2020 09/16/20 | Sold | $126,000 | -6.7% | $131 / Sq Ft | View Prior Sale |
| 08/17/2020 08/17/20 | Pending | -- | -- | -- | |
| 08/02/2020 08/02/20 | For Sale | $135,000 | -- | $141 / Sq Ft |
Purchase History
| Date | Type | Sale Price | Title Company |
|---|---|---|---|
| Warranty Deed | $126,000 | Professional Ttl Of Treasure | |
| Warranty Deed | $90,000 | Professional Ttl Of Indian R | |
| Warranty Deed | $143,000 | Alliance Title East Coast | |
| Warranty Deed | $51,800 | -- |
Mortgage History
| Date | Status | Loan Amount | Loan Type |
|---|---|---|---|
| Previous Owner | $85,500 | New Conventional |
Source: REALTORS® Association of Indian River County
MLS Number: 273314
APN: 31-38-14-00005-0030-00006.0
- 1122 Breezy Way Unit 2C
- 1212 Breezy Way Unit 7H
- 1119 Blossom Dr
- 925 Claire Ave
- 929 Devon Ave
- 914 Devon Ave
- 1219 Bevan Dr
- 942 Chelsea Ave
- 71 Blue Island St
- 1422 Tradewinds Way
- 1074 Phelps St
- 1253 Whitmore St
- 1261 Whitmore St
- 1066 Laconia St
- 1049 Gardenia St
- 1162 Clearmont St
- 1030 Roseland Rd
- 750 Newhall Terrace
- 750 Tulip Dr
- 1343 Scroll St
- 1123 Breezy Way Unit 8c
- 1132 Breezy Way Unit 2
- 1132 Breezy Way Unit 2H
- 1288 Sebastian Lakes Dr
- 1026 Blossom Dr
- 1138 Clearmont St
- 1391 Seahouse St
- 502 Cross Creek Cir
- 708 Newhall Terrace
- 1379 Scroll St
- 810 Jamaica Ave
- 1080 Seamist Ln
- 1489 Whitmore St
- 113 Drake Way
- 873 Barber St
- 126 Bellamy Trail
- 152 Morgan Cir
- 842 Wasena Ave
- 573 Belfast Terrace
- 484 Seaside Terrace







