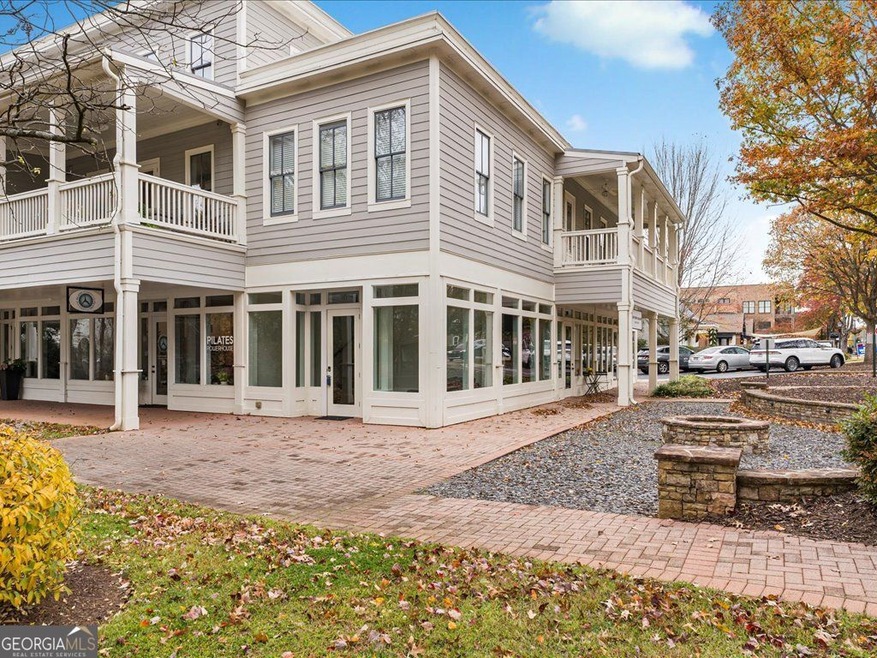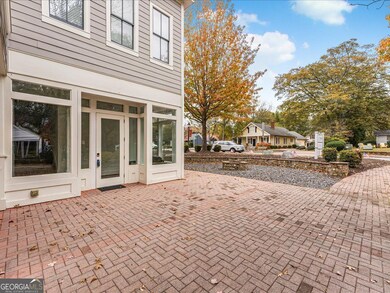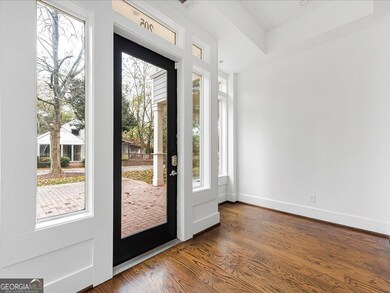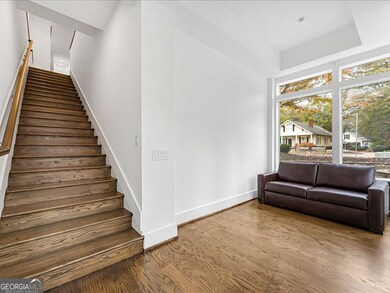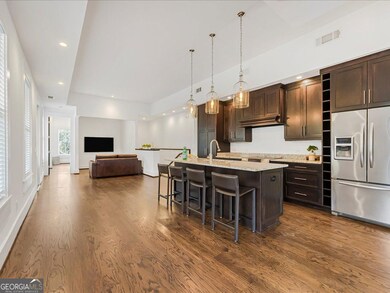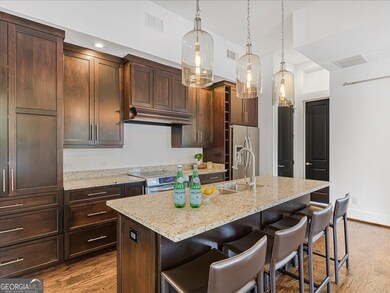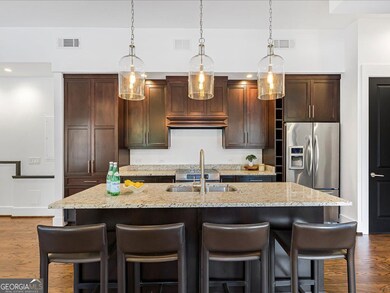1144 Canton St Unit 205 Roswell, GA 30075
Estimated payment $3,995/month
Highlights
- Wood Flooring
- Home Office
- Breakfast Bar
- Roswell North Elementary School Rated A
- Balcony
- Park
About This Home
Don't miss this rare opportunity in the heart of Historic Roswell! Tucked into the heart of downtown historic Roswell, a rare opportunity awaits on Canton Street-where timeless charm meets modern sophistication. This newly renovated luxury condo captures the essence of Roswell's vibrant community while offering unmatched flexibility as either a premium residential retreat or a dynamic commercial space. Inside, the property blends high-end finishes with thoughtful design details. Polished hardwoods, an open-concept layout, and designer lighting create an atmosphere both inviting and refined. Large windows flood the space with natural light, while double doors open to a private balcony that overlooks Canton Street below-perfect for morning coffee, client meetings, or evening wine under the stars. Just outside the front entry, residents can relax around the community outdoor firepit, ideal for unwinding and gathering with friends. Live steps from Roswell's award-winning restaurants, shops, and events-opportunities like this on Canton Street are exceptionally hard to find!
Property Details
Home Type
- Condominium
Est. Annual Taxes
- $2,262
Year Built
- Built in 2007
HOA Fees
- $122 Monthly HOA Fees
Home Design
- Block Foundation
Interior Spaces
- 969 Sq Ft Home
- 1-Story Property
- Home Office
- Wood Flooring
Kitchen
- Breakfast Bar
- Microwave
- Dishwasher
- Kitchen Island
- Disposal
Bedrooms and Bathrooms
- 1 Main Level Bedroom
- 1 Full Bathroom
Laundry
- Laundry in Hall
- Dryer
- Washer
Home Security
Parking
- 1 Parking Space
- Assigned Parking
Schools
- Roswell North Elementary School
- Crabapple Middle School
- Roswell High School
Utilities
- Central Air
- Baseboard Heating
- Heating System Uses Natural Gas
- 220 Volts
- Tankless Water Heater
- Phone Available
- Cable TV Available
Additional Features
- Balcony
- 1 Common Wall
Listing and Financial Details
- Tax Block 1
Community Details
Overview
- $244 Initiation Fee
- Association fees include insurance, ground maintenance, trash
- Canton Oaks Subdivision
Recreation
- Park
Security
- Fire and Smoke Detector
Map
Home Values in the Area
Average Home Value in this Area
Tax History
| Year | Tax Paid | Tax Assessment Tax Assessment Total Assessment is a certain percentage of the fair market value that is determined by local assessors to be the total taxable value of land and additions on the property. | Land | Improvement |
|---|---|---|---|---|
| 2025 | $429 | $86,600 | $13,480 | $73,120 |
| 2023 | $2,058 | $72,920 | $13,480 | $59,440 |
| 2022 | $1,526 | $58,000 | $13,480 | $44,520 |
| 2021 | $1,847 | $58,000 | $13,480 | $44,520 |
| 2020 | $1,899 | $58,000 | $13,480 | $44,520 |
| 2019 | $287 | $58,000 | $13,480 | $44,520 |
| 2018 | $1,637 | $58,000 | $13,480 | $44,520 |
| 2017 | $1,692 | $58,000 | $13,480 | $44,520 |
| 2016 | $1,693 | $58,000 | $13,480 | $44,520 |
| 2015 | $2,016 | $58,000 | $13,480 | $44,520 |
| 2014 | $1,632 | $53,240 | $13,480 | $39,760 |
Property History
| Date | Event | Price | List to Sale | Price per Sq Ft | Prior Sale |
|---|---|---|---|---|---|
| 11/11/2025 11/11/25 | For Sale | $699,000 | +47.2% | $721 / Sq Ft | |
| 09/18/2025 09/18/25 | Sold | $475,000 | -9.5% | $490 / Sq Ft | View Prior Sale |
| 09/05/2025 09/05/25 | Pending | -- | -- | -- | |
| 09/03/2025 09/03/25 | For Sale | $525,000 | -- | $542 / Sq Ft |
Purchase History
| Date | Type | Sale Price | Title Company |
|---|---|---|---|
| Warranty Deed | $475,000 | -- |
Source: Georgia MLS
MLS Number: 10641955
APN: 12-1892-0388-150-9
- 1180 Canton St Unit 2C1
- 1180 Canton St Unit 2B
- 1180 Canton St Unit 2B2
- 1180 Canton St
- 1055 Alpharetta
- 190 Thompson Place
- 3000 Forrest Walk
- 1275 Pine Valley Ct
- 1806 Liberty Ln Unit 125
- 345 Pine Grove Rd
- 330 Lake Crest Dr
- 322 Crestview Cir
- 1330 Land O Lakes Dr
- 1020 Olde Roswell Grove
- 165 Kiveton Park Dr
- 880 Melody Ln Unit A
- 560 Grimes Place
- 20 Wren Dr
- 555 Eagles Crest Village Ln
- 2012 Towneship Trail
