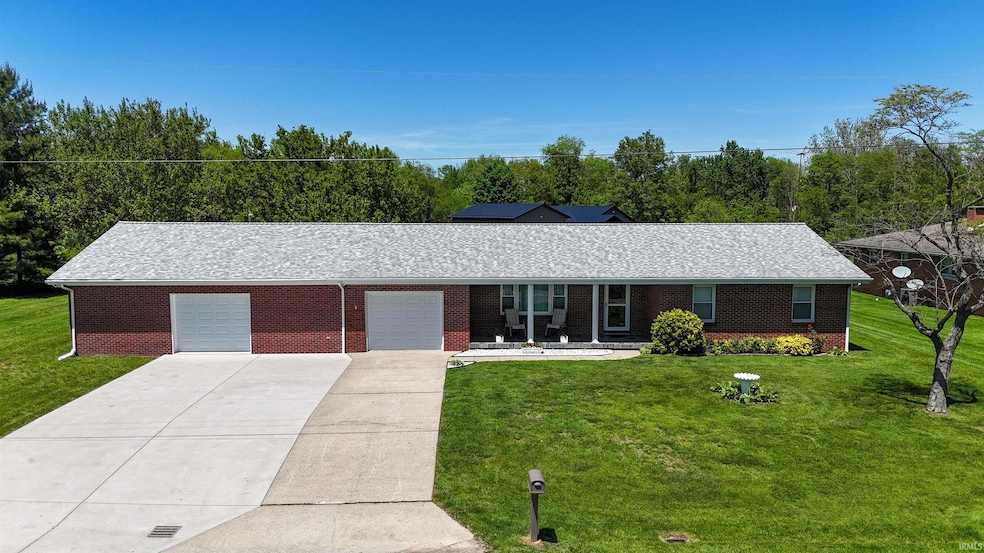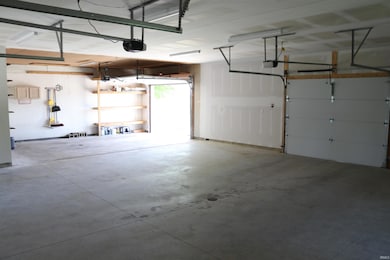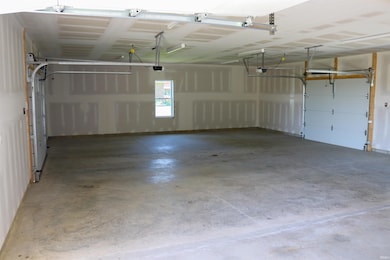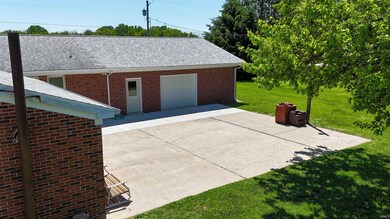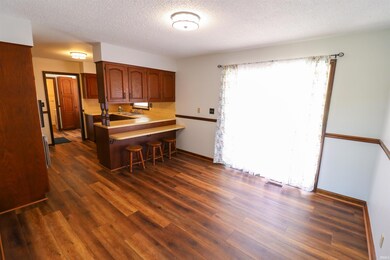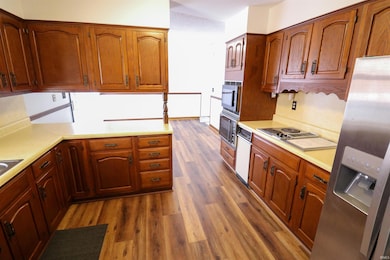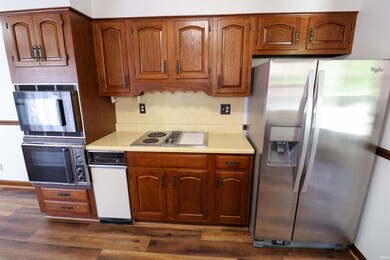1144 E 600 S Fort Branch, IN 47648
Estimated payment $1,432/month
Highlights
- 4 Car Attached Garage
- 1-Story Property
- Level Lot
- Gibson Southern High School Rated 9+
- Central Air
About This Home
Back on the market and ready for new buyers! This spacious 3-bedroom, 3-bathroom home blends comfort and versatility on a peaceful half-acre lot. Thoughtfully maintained and packed with features, it’s a perfect fit for anyone craving both indoor and outdoor space. Inside, the open layout offers room to relax or entertain with ease. The standout feature? A massive 1,200+ sq ft attached garage addition (2021) with three new garage doors, including a drive-through to the backyard — an ideal setup for car enthusiasts, hobbyists, or anyone needing serious storage. Outside, you’ll find even more to love: a 635 sq ft detached garage plus an additional outbuilding, perfect for a workshop, home gym, or extra space to make your own.
Home Details
Home Type
- Single Family
Est. Annual Taxes
- $1,339
Year Built
- Built in 1979
Lot Details
- 0.5 Acre Lot
- Level Lot
Parking
- 4 Car Attached Garage
Home Design
- Brick Exterior Construction
Interior Spaces
- 1,354 Sq Ft Home
- 1-Story Property
- Crawl Space
Bedrooms and Bathrooms
- 3 Bedrooms
- 3 Full Bathrooms
Schools
- Ft. Branch Elementary And Middle School
- Gibson Southern High School
Utilities
- Central Air
- Septic System
Listing and Financial Details
- Assessor Parcel Number 26-19-08-200-000.195-025
Map
Home Values in the Area
Average Home Value in this Area
Tax History
| Year | Tax Paid | Tax Assessment Tax Assessment Total Assessment is a certain percentage of the fair market value that is determined by local assessors to be the total taxable value of land and additions on the property. | Land | Improvement |
|---|---|---|---|---|
| 2024 | $1,338 | $187,900 | $15,000 | $172,900 |
| 2023 | $1,324 | $170,000 | $15,000 | $155,000 |
| 2022 | $1,196 | $150,800 | $15,000 | $135,800 |
| 2021 | $1,050 | $130,300 | $15,000 | $115,300 |
| 2020 | $962 | $125,100 | $15,000 | $110,100 |
| 2019 | $967 | $127,900 | $15,000 | $112,900 |
| 2018 | $934 | $125,700 | $15,000 | $110,700 |
| 2017 | $834 | $123,200 | $15,000 | $108,200 |
| 2016 | $820 | $123,500 | $15,000 | $108,500 |
| 2014 | $730 | $119,200 | $15,000 | $104,200 |
| 2013 | -- | $120,200 | $15,000 | $105,200 |
Property History
| Date | Event | Price | Change | Sq Ft Price |
|---|---|---|---|---|
| 09/19/2025 09/19/25 | Pending | -- | -- | -- |
| 08/14/2025 08/14/25 | Price Changed | $249,000 | -7.4% | $184 / Sq Ft |
| 08/08/2025 08/08/25 | For Sale | $269,000 | 0.0% | $199 / Sq Ft |
| 07/22/2025 07/22/25 | Pending | -- | -- | -- |
| 07/16/2025 07/16/25 | For Sale | $269,000 | 0.0% | $199 / Sq Ft |
| 06/28/2025 06/28/25 | Pending | -- | -- | -- |
| 05/30/2025 05/30/25 | Price Changed | $269,000 | -6.9% | $199 / Sq Ft |
| 05/09/2025 05/09/25 | For Sale | $289,000 | -- | $213 / Sq Ft |
Source: Indiana Regional MLS
MLS Number: 202516982
APN: 26-19-08-200-000.195-025
- 1061 E 600 S
- 6000 S Us Hwy 41 N
- 909 Chickasaw Dr
- 708 E Park St
- 806 E Park St
- 205 S Us Highway 41
- 302 E Vine St
- 104 E Vine St
- 102 W Williams St
- 128 E 795 S
- 203 W Locust St
- 211 W Locust St Unit 2
- 106 E Oak St
- 703 S Center St
- 1083 W 800 S
- 8094 S Angelia Dr
- 7000 E 350 S
- 319 E 1025 S
- 706 Laurel Ridge Ct
- 500 S Ninth Ave
