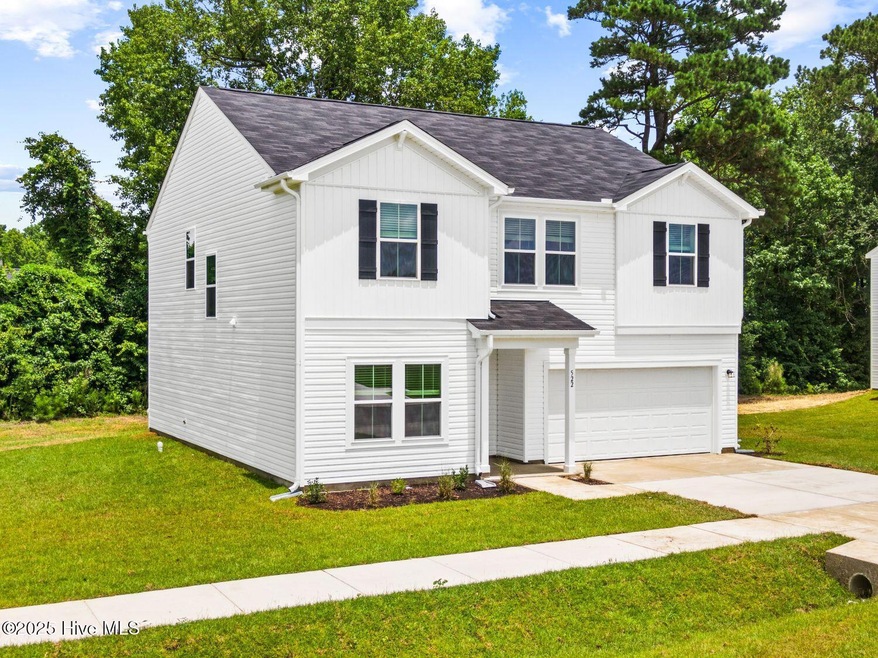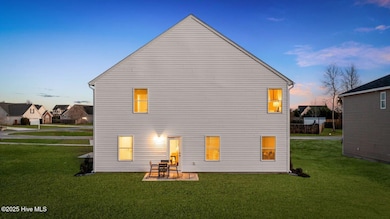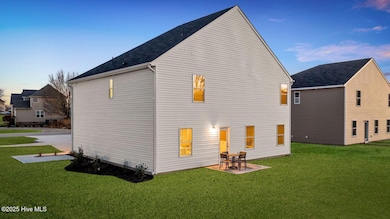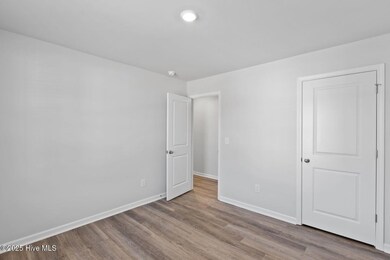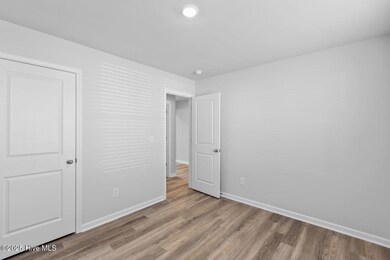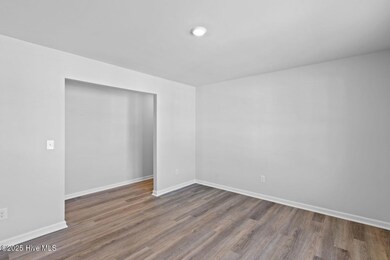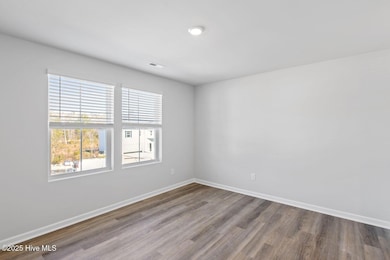1144 Garland Lake Cir SW Supply, NC 28462
Estimated payment $2,258/month
Highlights
- Clubhouse
- 2 Car Attached Garage
- Kitchen Island
- Community Pool
- Patio
- Walk-in Shower
About This Home
The Prelude floor plan offers an impressive 2,433 square feet of beautifully designed living space across two levels, perfect for those who crave flexibility and room to grow. This spacious home features five generous bedrooms -- ideal for larger families, guests, or creating the perfect home gym or hobby space -- along with two full baths and one half bath.A standout feature of this home is the gorgeous flex room, filled with abundant natural light, making it the perfect space for a home office, playroom, or cozy reading retreat. The open living areas create a seamless flow that's ideal for entertaining and everyday living.Step outside and enjoy a private backyard with generous space, perfect for relaxing, hosting gatherings, or creating your own outdoor oasis. With added privacy and peaceful surroundings, this home truly offers a lifestyle of comfort and convenience.Complete with a two-car garage and thoughtfully designed layout, the Prelude delivers the space, versatility, and light-filled living today's buyers are searching for.✨ Spacious. Bright. Private. Designed for Real Life. ✨
Home Details
Home Type
- Single Family
Year Built
- Built in 2025
Lot Details
- 0.25 Acre Lot
- Property is zoned R-15
HOA Fees
- $60 Monthly HOA Fees
Home Design
- Slab Foundation
- Wood Frame Construction
- Shingle Roof
- Vinyl Siding
- Stick Built Home
Interior Spaces
- 2,433 Sq Ft Home
- 2-Story Property
Kitchen
- Dishwasher
- Kitchen Island
Bedrooms and Bathrooms
- 4 Bedrooms
- 3 Full Bathrooms
- Walk-in Shower
Laundry
- Dryer
- Washer
Parking
- 2 Car Attached Garage
- Garage Door Opener
Schools
- Virginia Williamson Elementary School
- Cedar Grove Middle School
- West Brunswick High School
Additional Features
- Patio
- Heat Pump System
Listing and Financial Details
- Tax Lot 223
- Assessor Parcel Number 216da067
Community Details
Overview
- Cepco Association, Phone Number (910) 395-1500
Amenities
- Clubhouse
Recreation
- Community Pool
- Trails
Map
Home Values in the Area
Average Home Value in this Area
Property History
| Date | Event | Price | List to Sale | Price per Sq Ft |
|---|---|---|---|---|
| 11/14/2025 11/14/25 | For Sale | $365,990 | -- | $150 / Sq Ft |
Source: Hive MLS
MLS Number: 100538604
- 3087 Cape Point Ln Ln SW
- 3091 Cape Point Ln
- 1140 Garland Lakecircle Sw Cir
- 3083 Cape Point Ln Ln SW
- 1140 Garland Lake Cir SW
- 1132 Garland Lake Cir SW
- 1136 Garland Lake Cir SW
- 1148 Garland Lake Cir SW
- 1152 Garland Lake Cir SW
- 3063 Cape Point Ln SW
- 2649 Jessica Ln SW
- 2169 Stone Chimney Rd SW
- Wayfare Plan at River Lake
- Prelude Plan at River Lake
- Venture Plan at River Lake
- Retreat Plan at River Lake
- Escape Plan at River Lake
- 444 Kristen Ln SW
- 1271 Rippling Cove Loop
- 347 Bragg Rd SW
- 1211 Rippling CV Lp SW
- 1620 Goley Hewett Se Rd Unit 1403
- 2117 Grande Palms Trail SE Unit Lot 95
- 694 Hadley Ct SE
- 2607 Provence Dr SE
- 2519 Upland Cir SE
- 200 Sable Oak Cir SW Unit 206
- 4008 Cypress Forest Way
- 1600 Carmelina Dr SE
- 4256 Bright Blossom Se Way
- 2208 Lakefront Dr SE
- 2548 Blue Marlin St SW
- 2167 Bayside St SW
- 107 Little Doe Place SW Unit Hayden
- 107 Little Doe Place SW Unit Aria
- 107 Little Doe Place SW Unit Cali
- 107 Little Doe Place SW
- 1004 Arborside Cir SE
- 1459 Judith Dr SE
- 1681 Velvet Ln SE
