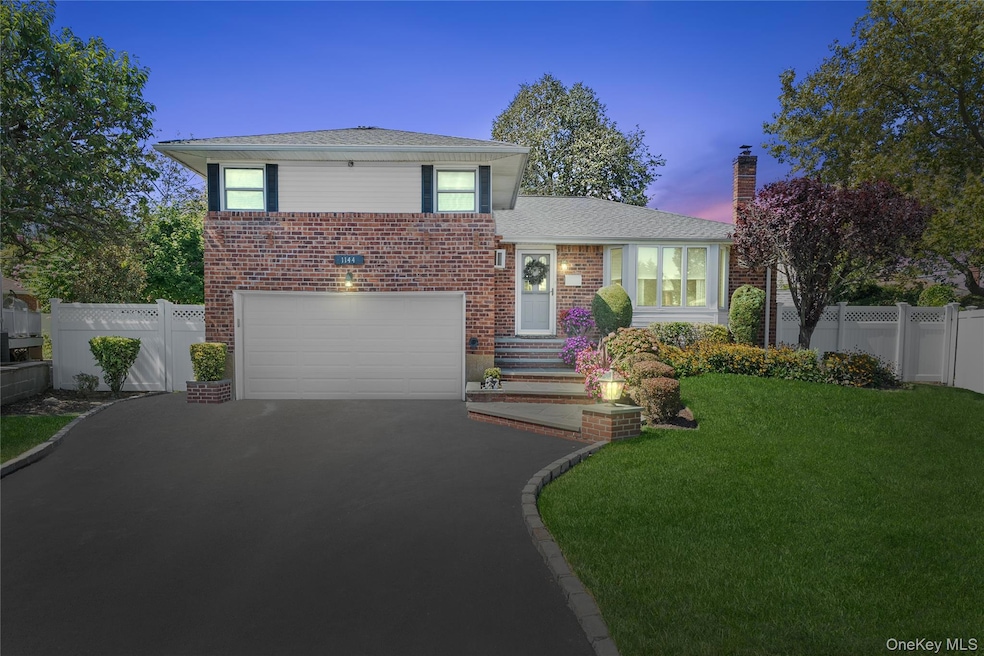
1144 Greenway Ct Seaford, NY 11783
North Wantagh NeighborhoodEstimated payment $5,910/month
Highlights
- Popular Property
- Deck
- Granite Countertops
- East Broadway School Rated A-
- Wood Flooring
- Formal Dining Room
About This Home
Welcome to this spacious split-level home tucked away on a quiet cul-de-sac in Seaford with Levittown schools. This home offers a versatile layout featuring an inviting living room, formal dining room, and a bright eat-in kitchen with access to the yard. The open layout is perfect for everyday living and entertaining. The sunlit den also provides direct yard access through the sliding doors and plenty of space for gatherings and can also be utilized as home office space. Upstairs, the primary bedroom includes a private ensuite bath, while hardwood floors flow throughout, adding warmth and charm. A partially finished basement offers flexibility for work out space or an exercise room, and the large garage provides storage and indoor parking. The cul-de-sac setting allows for an oversized yard, creating both privacy and outdoor enjoyment.
Listing Agent
Signature Premier Properties Brokerage Phone: 516-982-6948 License #10301218250 Listed on: 09/04/2025

Co-Listing Agent
Signature Premier Properties Brokerage Phone: 516-982-6948 License #10301217412
Home Details
Home Type
- Single Family
Est. Annual Taxes
- $14,540
Year Built
- Built in 1956
Lot Details
- 9,928 Sq Ft Lot
- Cul-De-Sac
- East Facing Home
- Vinyl Fence
- Chain Link Fence
- Front and Back Yard Sprinklers
- Back Yard Fenced
Parking
- 1.5 Car Garage
- Driveway
Home Design
- Splanch
- Split Level Home
- Brick Exterior Construction
- Frame Construction
Interior Spaces
- 1,768 Sq Ft Home
- Crown Molding
- Entrance Foyer
- Formal Dining Room
- Wood Flooring
- Partially Finished Basement
Kitchen
- Eat-In Kitchen
- Gas Oven
- Range
- Microwave
- Stainless Steel Appliances
- Granite Countertops
Bedrooms and Bathrooms
- 3 Bedrooms
- Walk-In Closet
Laundry
- Laundry Room
- Dryer
Outdoor Features
- Fence Around Pool
- Deck
Schools
- East Broadway Elementary School
- Jonas E Salk Middle School
- Gen Douglas Macarthur Senior High School
Utilities
- Cooling System Mounted To A Wall/Window
- Heating System Uses Oil
Listing and Financial Details
- Legal Lot and Block 11 / 501
- Assessor Parcel Number 2089-52-501-00-0011-0
Map
Home Values in the Area
Average Home Value in this Area
Tax History
| Year | Tax Paid | Tax Assessment Tax Assessment Total Assessment is a certain percentage of the fair market value that is determined by local assessors to be the total taxable value of land and additions on the property. | Land | Improvement |
|---|---|---|---|---|
| 2025 | $3,643 | $497 | $245 | $252 |
| 2024 | $3,643 | $518 | $255 | $263 |
| 2023 | $13,705 | $539 | $266 | $273 |
| 2022 | $13,705 | $532 | $262 | $270 |
| 2021 | $17,705 | $529 | $246 | $283 |
| 2020 | $12,883 | $730 | $480 | $250 |
| 2019 | $13,274 | $784 | $515 | $269 |
| 2018 | $13,531 | $784 | $0 | $0 |
| 2017 | $8,701 | $784 | $515 | $269 |
| 2016 | $12,124 | $784 | $495 | $289 |
| 2015 | $3,325 | $816 | $515 | $301 |
| 2014 | $3,325 | $816 | $515 | $301 |
| 2013 | $3,118 | $816 | $515 | $301 |
Property History
| Date | Event | Price | Change | Sq Ft Price |
|---|---|---|---|---|
| 09/04/2025 09/04/25 | For Sale | $869,000 | -- | $492 / Sq Ft |
Mortgage History
| Date | Status | Loan Amount | Loan Type |
|---|---|---|---|
| Closed | $225,000 | Unknown | |
| Closed | $133,000 | Credit Line Revolving |
Similar Homes in Seaford, NY
Source: OneKey® MLS
MLS Number: 908755
APN: 2089-52-501-00-0011-0
- 1060 Bruce Place
- 1282 Allen Dr
- 3773 Arthur Ave W
- 3914 Jerusalem Ave
- 3665 Centerview Ave
- 4090 Sherrey Ct
- 4010 Heywood Rd
- 3633 Summer Dr
- 598 N Suffolk Ave
- 3888 Mill Rd
- 7 Crocus Dr
- 3737 Maxwell Dr
- 1441 Roth Rd
- 344 N Hickory St
- 1476 Washington Ave
- 3 Rutland Rd
- 3592 Southview Ave
- 361 Twin Ln S
- 3694 Maxwell Dr
- 3970 Worthmor Dr
- 10 Seneca Dr
- 12 Elves Ln
- 253 N Delaware Ave
- 63 Grand Ave Unit 1A
- 1 Broadway
- 81 Bowling Ln
- 81 Bowling Ln Unit 61A
- 81 Bowling Ln Unit 67-D
- 81 Bowling Ln Unit 67-C
- 202 N Idaho Ave Unit B
- 3920 Waverly Ave Unit 2
- 42 Longfellow Ave Unit 42-20
- 22 Moore Dr
- 1548 Peapond Rd
- 4488 Merrick Rd
- 114 George Rd
- 46 Lincoln Place
- 6 Albergo Ct
- 679 Hilda St Unit 49A
- 1911 Bellmore Ave Unit A






