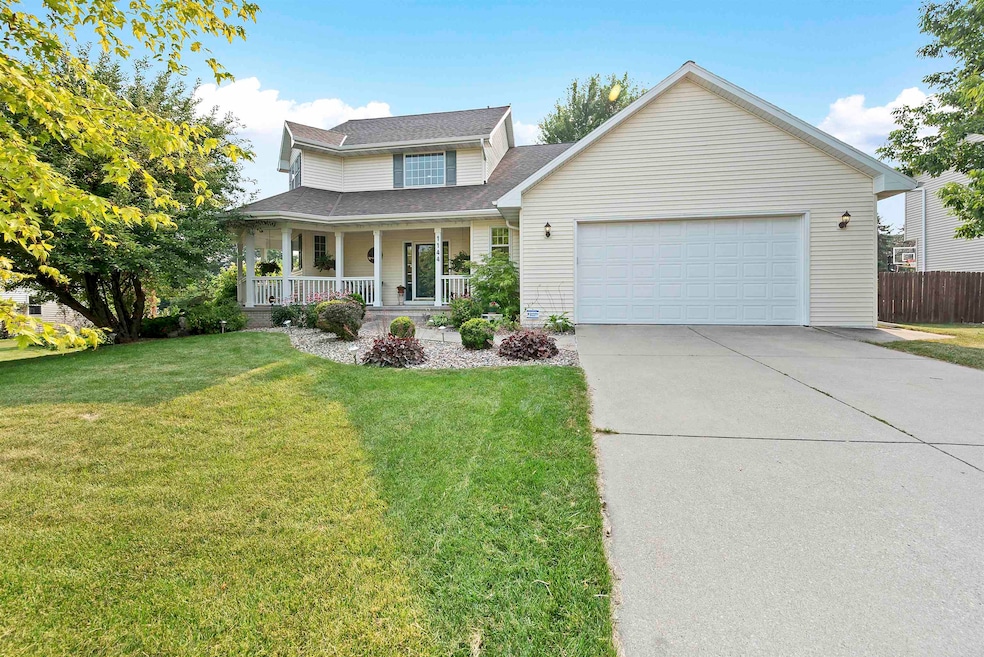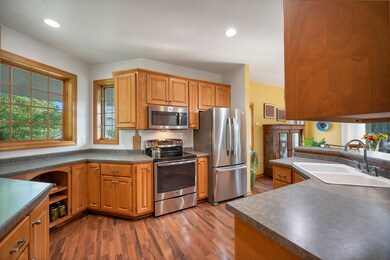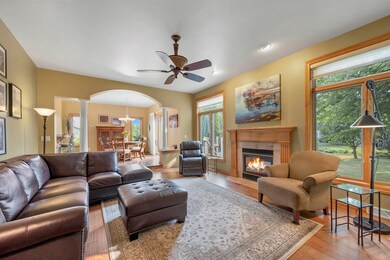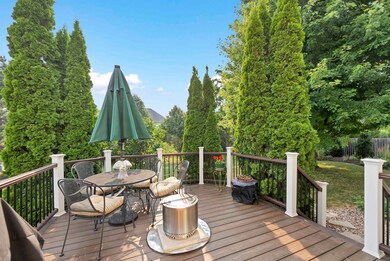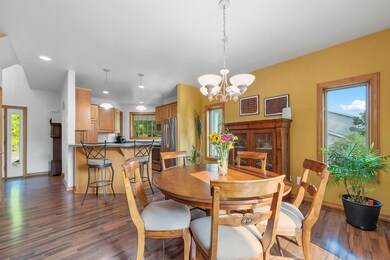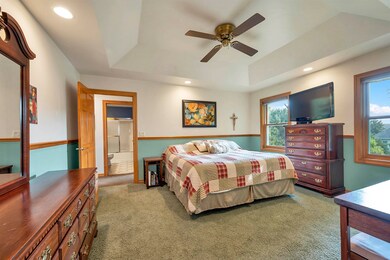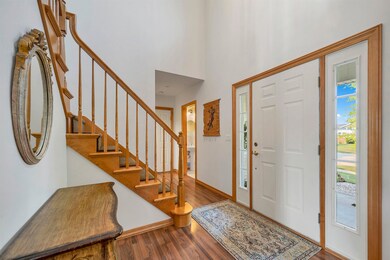1144 Jordan Rd de Pere, WI 54115
Estimated payment $2,560/month
Highlights
- Contemporary Architecture
- 1 Fireplace
- Walk-In Closet
- Heritage Elementary School Rated A
- 2 Car Attached Garage
- Forced Air Heating and Cooling System
About This Home
Very well kept 2 story home in east De Pere, features 3 bedrooms and 3.5 baths. Gorgeous wrap around front porch featuring beautiful landscaping. Enter into a bright and airy open foyer that leads into the spacious kitchen with upgraded filtered water tap, and a dining area great for entertaining. The main level also offers a large laundry room, and comfortable living room that over looks the composite deck and large backyard. Up stairs you will find your 3 good size bedrooms including the primary suite with a full bathroom and walk in closet. The lower level offers options for more living space and a full bathroom. Roof, gutters and downspouts were new in 2022, and furnace has a Halo air purifier, and there is an underground invisible fence system! Schedule a showing today!
Listing Agent
Ben Bartolazzi Real Estate, Inc Brokerage Phone: 920-770-4015 License #90-58261 Listed on: 08/04/2025
Co-Listing Agent
Ben Bartolazzi Real Estate, Inc Brokerage Phone: 920-770-4015 License #94-81362
Home Details
Home Type
- Single Family
Est. Annual Taxes
- $4,929
Year Built
- Built in 2000
Lot Details
- 0.28 Acre Lot
Home Design
- Contemporary Architecture
- Poured Concrete
- Vinyl Siding
Interior Spaces
- 2-Story Property
- 1 Fireplace
- Partially Finished Basement
- Basement Fills Entire Space Under The House
Kitchen
- Breakfast Bar
- Oven or Range
- Microwave
- Disposal
Bedrooms and Bathrooms
- 3 Bedrooms
- Walk-In Closet
- Primary Bathroom is a Full Bathroom
- Walk-in Shower
Laundry
- Dryer
- Washer
Parking
- 2 Car Attached Garage
- Driveway
Utilities
- Forced Air Heating and Cooling System
- Heating System Uses Natural Gas
- Water Softener is Owned
- High Speed Internet
- Cable TV Available
Map
Home Values in the Area
Average Home Value in this Area
Tax History
| Year | Tax Paid | Tax Assessment Tax Assessment Total Assessment is a certain percentage of the fair market value that is determined by local assessors to be the total taxable value of land and additions on the property. | Land | Improvement |
|---|---|---|---|---|
| 2024 | $4,929 | $348,400 | $42,100 | $306,300 |
| 2023 | $4,270 | $314,800 | $42,100 | $272,700 |
| 2022 | $3,979 | $278,600 | $42,000 | $236,600 |
| 2021 | $3,752 | $248,900 | $35,000 | $213,900 |
| 2020 | $3,798 | $230,000 | $35,000 | $195,000 |
| 2019 | $3,939 | $218,900 | $35,000 | $183,900 |
| 2018 | $4,084 | $206,500 | $35,000 | $171,500 |
| 2017 | $3,876 | $190,600 | $35,000 | $155,600 |
| 2016 | $3,635 | $176,500 | $35,000 | $141,500 |
| 2015 | $3,767 | $174,400 | $35,000 | $139,400 |
| 2014 | $3,714 | $174,400 | $35,000 | $139,400 |
| 2013 | $3,714 | $174,400 | $35,000 | $139,400 |
Property History
| Date | Event | Price | List to Sale | Price per Sq Ft |
|---|---|---|---|---|
| 10/01/2025 10/01/25 | Pending | -- | -- | -- |
| 08/04/2025 08/04/25 | For Sale | $409,900 | -- | $193 / Sq Ft |
Purchase History
| Date | Type | Sale Price | Title Company |
|---|---|---|---|
| Warranty Deed | $198,000 | Evans Title |
Mortgage History
| Date | Status | Loan Amount | Loan Type |
|---|---|---|---|
| Open | $178,200 | Unknown |
Source: REALTORS® Association of Northeast Wisconsin
MLS Number: 50312882
APN: ED-124-I-103
- 1871 Ledgeview Rd
- 1379 Graystone Ct
- 828 Lone Oak Rd
- 906 Silver St
- 1658 Remington Ridge Way Unit 1658
- 801 S Erie St
- 1653 Remington Ridge Way Unit 1653
- 1655 Remington Ridge Way Unit 1655
- 2087 Swanstone Cir
- 1861 Chicago St
- 449 N Saint Bernard Dr Unit 451
- 0 S Broadway St
- 318 S Webster Ave
- 240 Scout Way
- 1724 Remington Ridge Way Unit 1724
- 1853 Swan Rd
- 124 Shelley Ln
- 1620 Zita St
- 1986 Tyler Ln
- 1960 Charles St
