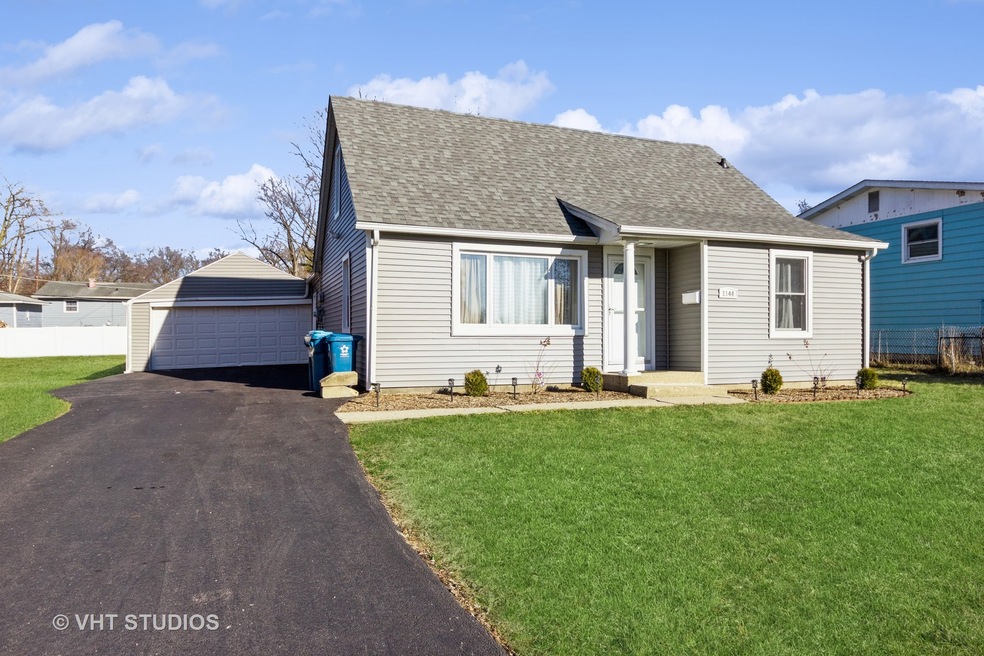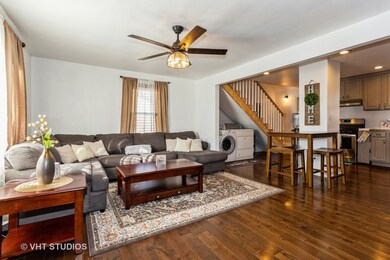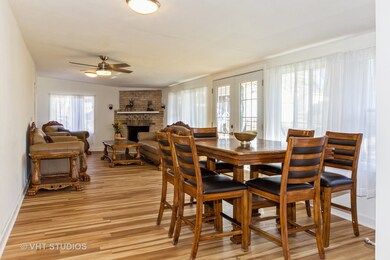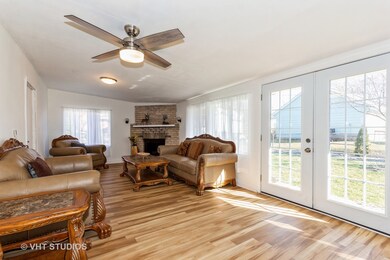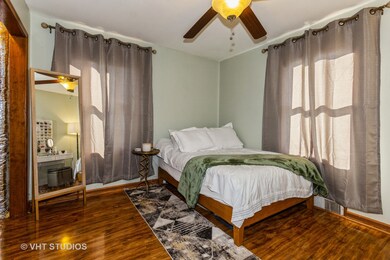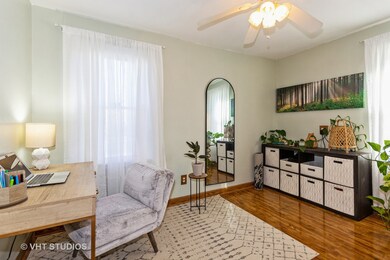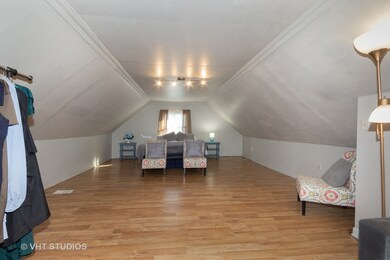
1144 Lafayette St Aurora, IL 60505
Southeast Aurora NeighborhoodHighlights
- Open Floorplan
- Wood Flooring
- Sun or Florida Room
- Cape Cod Architecture
- Main Floor Bedroom
- Granite Countertops
About This Home
As of April 2023Charming, modern and clean with nothing to do but move in! Enjoy all the tasteful upgrades done to this three bedroom cottage which include a new roof, siding, driveway and window trim! Home includes a spacious three season sunroom addition, open living room and a remodeled kitchen- including all new appliances, plenty of cabinets and beautiful granite countertops. Two bedrooms are located on the main level, while the extra large primary bedroom (complete with sitting area) is on the second floor. All hardwood floors in living, kitchen and halls. Bathroom was also completely renovated with a new toilet, shower, vanity, lights, fan and tiles. Newly installed french doors open up home from the sunroom to the backyard- perfect for outdoor entertaining! Fresh landscaping with privacy trees and perennials front and back. Shed & play set complete the fully fenced yard. Home is complete with an oversized two car garage, with workshop space with new drywall and insulation. This house is definitely larger than it looks and sure to check off all the boxes!
Last Agent to Sell the Property
Baird & Warner License #475116648 Listed on: 03/16/2023

Home Details
Home Type
- Single Family
Est. Annual Taxes
- $3,515
Year Built
- Built in 1950 | Remodeled in 2022
Lot Details
- Lot Dimensions are 65 x 132
- Fenced Yard
Parking
- 2 Car Attached Garage
- Garage Transmitter
- Garage Door Opener
- Driveway
- Parking Space is Owned
Home Design
- Cape Cod Architecture
- Asphalt Roof
- Aluminum Siding
Interior Spaces
- 1,326 Sq Ft Home
- 1.5-Story Property
- Open Floorplan
- French Doors
- Mud Room
- Living Room
- Sun or Florida Room
- Screened Porch
Kitchen
- Gas Oven
- Range with Range Hood
- Dishwasher
- Stainless Steel Appliances
- Granite Countertops
Flooring
- Wood
- Laminate
Bedrooms and Bathrooms
- 3 Bedrooms
- 3 Potential Bedrooms
- Main Floor Bedroom
- Bathroom on Main Level
- 1 Full Bathroom
Laundry
- Laundry on main level
- Laundry in Kitchen
- Dryer
- Washer
Unfinished Basement
- Partial Basement
- Basement Cellar
Schools
- Rose E Krug Elementary School
- K D Waldo Middle School
- East High School
Utilities
- Forced Air Heating and Cooling System
- Heating System Uses Natural Gas
Community Details
- Ranch
Listing and Financial Details
- Homeowner Tax Exemptions
Ownership History
Purchase Details
Home Financials for this Owner
Home Financials are based on the most recent Mortgage that was taken out on this home.Purchase Details
Home Financials for this Owner
Home Financials are based on the most recent Mortgage that was taken out on this home.Purchase Details
Home Financials for this Owner
Home Financials are based on the most recent Mortgage that was taken out on this home.Purchase Details
Home Financials for this Owner
Home Financials are based on the most recent Mortgage that was taken out on this home.Similar Homes in the area
Home Values in the Area
Average Home Value in this Area
Purchase History
| Date | Type | Sale Price | Title Company |
|---|---|---|---|
| Warranty Deed | $460,000 | Chicago Title | |
| Warranty Deed | $129,000 | Citywide Title Corp | |
| Warranty Deed | $149,000 | First American Title | |
| Warranty Deed | $61,000 | First American Title Ins |
Mortgage History
| Date | Status | Loan Amount | Loan Type |
|---|---|---|---|
| Closed | $34,500 | New Conventional | |
| Open | $184,000 | New Conventional | |
| Previous Owner | $42,000 | Credit Line Revolving | |
| Previous Owner | $118,000 | New Conventional | |
| Previous Owner | $7,500 | Unknown | |
| Previous Owner | $121,500 | New Conventional | |
| Previous Owner | $118,309 | FHA | |
| Previous Owner | $29,424 | Unknown | |
| Previous Owner | $146,800 | FHA | |
| Previous Owner | $60,941 | FHA |
Property History
| Date | Event | Price | Change | Sq Ft Price |
|---|---|---|---|---|
| 04/25/2023 04/25/23 | Sold | $230,000 | -8.0% | $173 / Sq Ft |
| 03/20/2023 03/20/23 | Pending | -- | -- | -- |
| 03/16/2023 03/16/23 | For Sale | $250,000 | +93.8% | $189 / Sq Ft |
| 06/16/2016 06/16/16 | Sold | $129,000 | -2.6% | $97 / Sq Ft |
| 04/23/2016 04/23/16 | Pending | -- | -- | -- |
| 02/29/2016 02/29/16 | Price Changed | $132,500 | -1.9% | $100 / Sq Ft |
| 01/13/2016 01/13/16 | For Sale | $135,000 | -- | $102 / Sq Ft |
Tax History Compared to Growth
Tax History
| Year | Tax Paid | Tax Assessment Tax Assessment Total Assessment is a certain percentage of the fair market value that is determined by local assessors to be the total taxable value of land and additions on the property. | Land | Improvement |
|---|---|---|---|---|
| 2024 | $4,149 | $68,518 | $10,134 | $58,384 |
| 2023 | $3,977 | $61,221 | $9,055 | $52,166 |
| 2022 | $3,587 | $53,217 | $8,262 | $44,955 |
| 2021 | $3,515 | $49,546 | $7,692 | $41,854 |
| 2020 | $3,328 | $46,021 | $7,145 | $38,876 |
| 2019 | $3,229 | $42,640 | $6,620 | $36,020 |
| 2018 | $3,022 | $39,183 | $6,123 | $33,060 |
| 2017 | $2,796 | $34,515 | $5,642 | $28,873 |
| 2016 | $2,528 | $30,023 | $5,689 | $24,334 |
| 2015 | -- | $26,670 | $4,892 | $21,778 |
| 2014 | -- | $25,442 | $4,496 | $20,946 |
| 2013 | -- | $25,420 | $4,773 | $20,647 |
Agents Affiliated with this Home
-

Seller's Agent in 2023
Irene Burciaga
Baird Warner
(815) 545-5370
1 in this area
73 Total Sales
-

Buyer's Agent in 2023
Monica Deanda
PROSALES REALTY
(312) 909-2863
1 in this area
152 Total Sales
-

Seller's Agent in 2016
Kathy Brothers
Keller Williams Innovate - Aurora
(630) 201-4664
7 in this area
502 Total Sales
Map
Source: Midwest Real Estate Data (MRED)
MLS Number: 11738720
APN: 15-34-153-004
- 1216 Douglas Ave
- Lot 1 Douglas Ave
- 1332 Douglas Ave Unit 124
- 509 Sherman Ave
- 916 Pearl St
- 1331 S 4th St
- 735 Sexton St
- 624 S Lincoln Ave
- 1405 Manning Ave
- 998 Amethyst Ln
- 528 5th St
- 170 Montgomery Rd
- 455 N River St
- 565 S Lasalle St
- 555 S Lasalle St
- 111 Warren Ave
- 514 Watson St
- 1812 Grandview Place Unit 7C
- 1707 Deer Run Dr
- 609 S Union St
