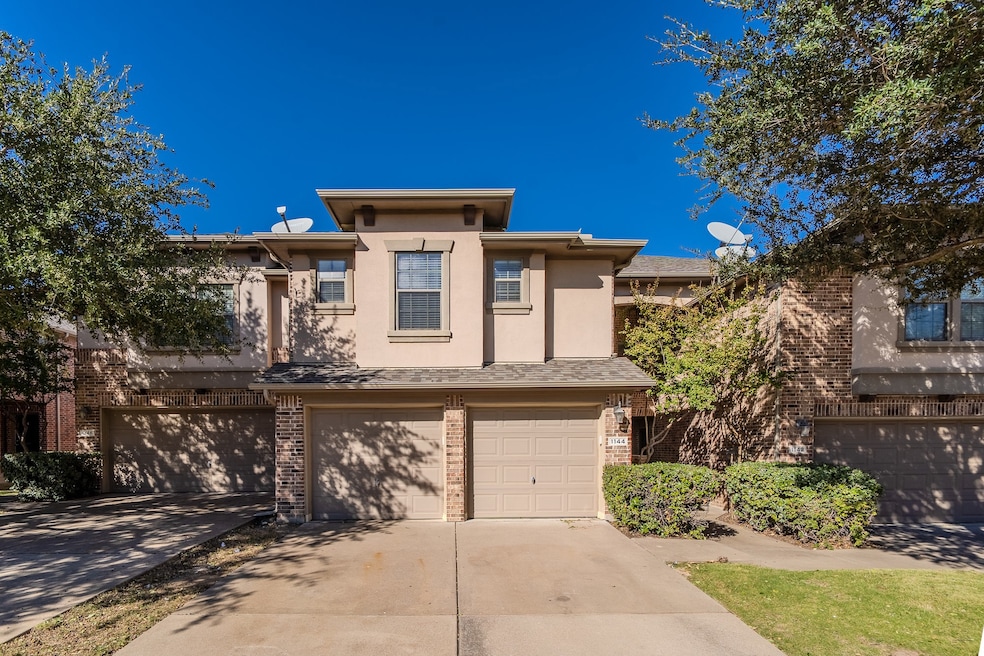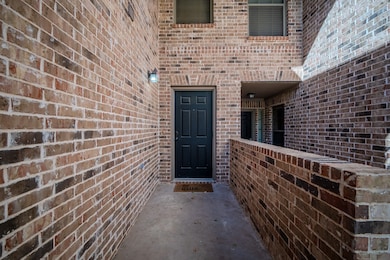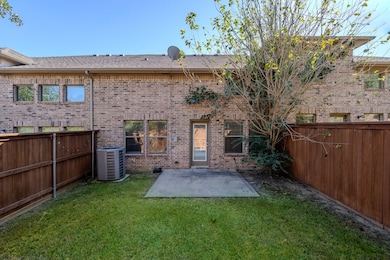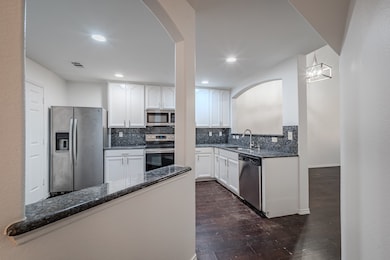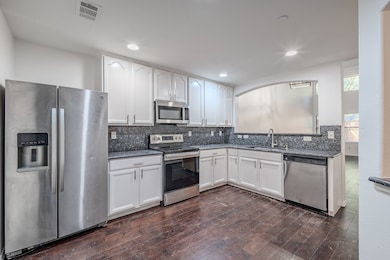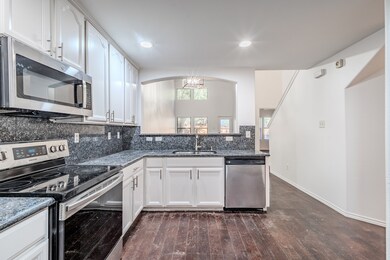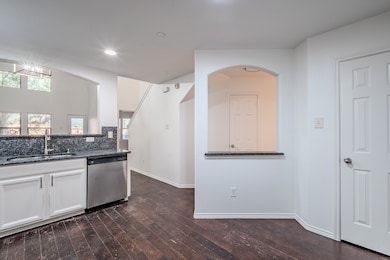1144 Landon Ln Allen, TX 75013
Twin Creeks NeighborhoodHighlights
- Traditional Architecture
- Engineered Wood Flooring
- Laundry in Utility Room
- Flossie Floyd Green Elementary School Rated A
- 2 Car Attached Garage
- Central Heating and Cooling System
About This Home
Welcome to your new home at 1144 Landon Lane! This stunning 2-story townhome is perfectly situated in a charming desirable community of Villas at Twin Creeks. With 3 bedrooms and 2.5 baths, this home offers great space for comfortable living. The spacious primary bedroom is conveniently located on the main floor. The open-concept kitchen with plenty of space to work and cook in kitchen, featuring sleek stainless steel appliances and elegant granite countertops. Enjoy the warmth of wood flooring throughout the downstairs area, with tile in all wet areas for easy maintenance. Upstairs, you'll find two additional bedrooms along with a cozy family room, perfect for relaxation or entertainment. The home boasts a neutral pallet that complements any style of décor, and recent carpet installation adds a fresh touch. The backyard is beautifully landscaped with trees and a patio, providing a serene space to unwind or gather with friends. This community offers top-notch amenities including a swimming pool, jogging trails, tennis and pickleball courts, and golf facilities. Conveniently located near Highway 75 and 121, you'll have easy access to a variety of dining options, shopping at Allen Premium Outlet mall, and the vibrant scene at Watters Creek. Make this your new home today!
Listing Agent
Compass RE Texas, LLC Brokerage Phone: 214-335-1719 License #0582281 Listed on: 11/08/2025

Townhouse Details
Home Type
- Townhome
Est. Annual Taxes
- $6,553
Year Built
- Built in 2006
Lot Details
- 3,049 Sq Ft Lot
- Wood Fence
Parking
- 2 Car Attached Garage
- Parking Accessed On Kitchen Level
- Front Facing Garage
- Single Garage Door
- Garage Door Opener
- Driveway
Home Design
- Traditional Architecture
- Brick Exterior Construction
- Slab Foundation
- Composition Roof
Interior Spaces
- 1,769 Sq Ft Home
- 2-Story Property
- Laundry in Utility Room
Kitchen
- Electric Cooktop
- Microwave
- Dishwasher
- Disposal
Flooring
- Engineered Wood
- Ceramic Tile
Bedrooms and Bathrooms
- 3 Bedrooms
Schools
- Green Elementary School
- Allen High School
Utilities
- Central Heating and Cooling System
Listing and Financial Details
- Residential Lease
- Property Available on 11/8/25
- Tenant pays for all utilities
- Legal Lot and Block 75 / A
- Assessor Parcel Number R898600A07501
Community Details
Overview
- Villas At Twin Creeks Subdivision
Pet Policy
- Pets Allowed
- Pet Deposit $500
- 2 Pets Allowed
Map
Source: North Texas Real Estate Information Systems (NTREIS)
MLS Number: 21107889
APN: R-8986-00A-0750-1
- 112 Brentwood Ct
- 1210 Edgewood Ln
- 1123 Shadetree Ln
- 1205 Sonoma Dr
- 1212 Cordova Dr
- 321 Phoebe Dr
- 1017 Lucy Ln
- 1038 Audrey Way
- 1013 Lucy Ln
- 1010 Alameda Ct
- 1013 Taylor Dr
- 102 Fontana Ct
- 405 Irvine Dr
- 505 Cutter Ln
- 604 Pilot Point Dr
- 508 Bel Air Dr
- 513 Riverside Ct
- 1107 Newport Dr
- 1230 Covina Ct
- 1408 Placer Dr
- 205 Benton Dr
- 333 Phoebe Dr
- 1034 Lucy Ln
- 1204 Bel Air Dr
- 1013 Lucy Ln
- 1013 Audrey Way
- 270 S Watters Rd
- 1420 W Mcdermott Dr
- 651 N Watters Rd Unit 2401
- 705 Bray Central Dr
- 1414 Constellation Dr
- 104 San Mateo Ct
- 659 Junction Dr
- 1089 W Exchange Pkwy
- 729 Junction Dr Unit A141.1409868
- 729 Junction Dr Unit E208.1409871
- 729 Junction Dr Unit A139.1409870
- 729 Junction Dr Unit C101.1409467
- 729 Junction Dr Unit A352.1409470
- 729 Junction Dr Unit C313.1409468
