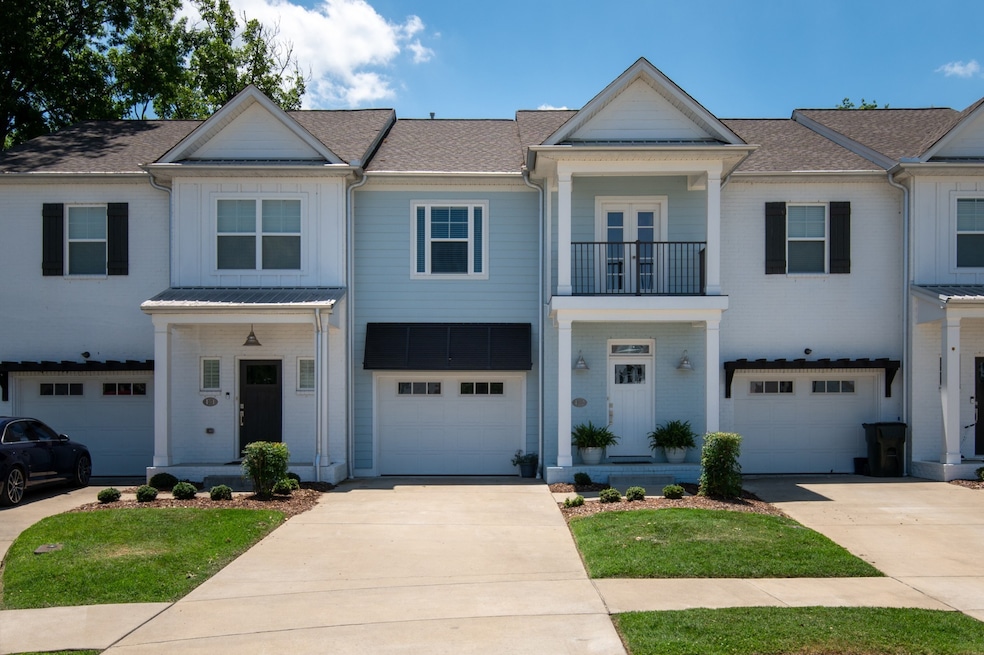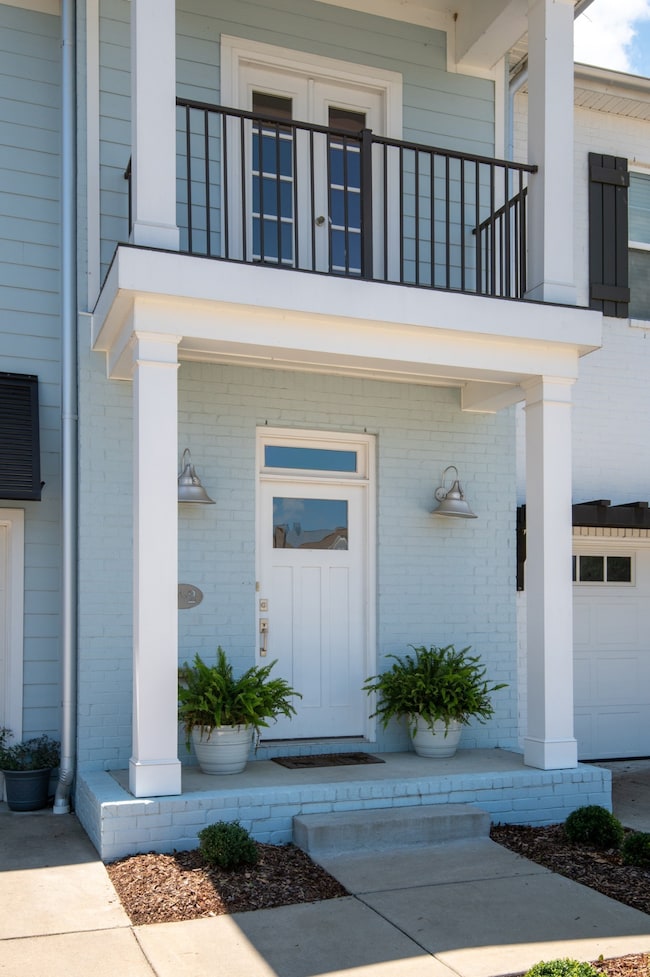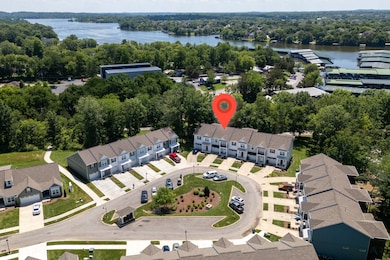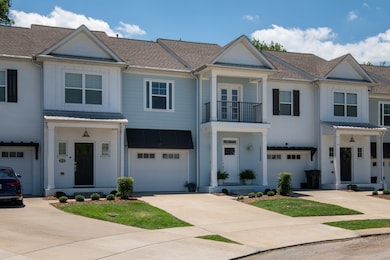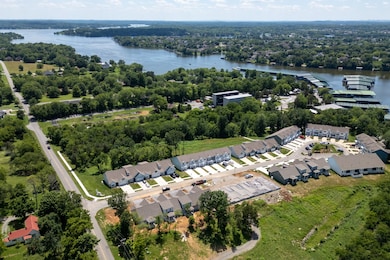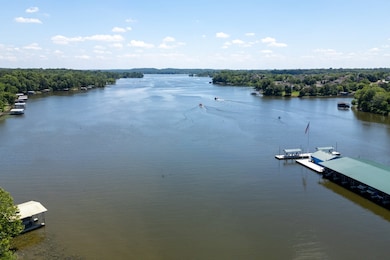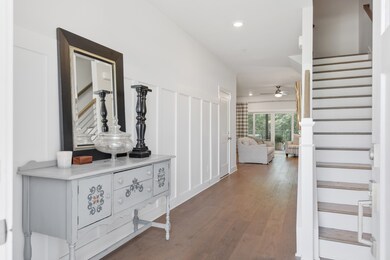1144 Lock 4 Rd Unit F2 Gallatin, TN 37066
Estimated payment $3,127/month
Highlights
- Lake View
- Traditional Architecture
- Covered Patio or Porch
- Deck
- Wood Flooring
- Cul-De-Sac
About This Home
Welcome to this inviting townhome just steps from Gallatin Marina—where boating adventures and waterfront dining at Awe Daddy’s Bar and Grille are right outside your door. Enjoy the best of both worlds with peaceful lakefront views and everyday convenience.
Inside, you’ll find rich hardwood flooring throughout, creating a warm and elegant atmosphere. The kitchen boasts granite countertops and a generous island—perfect for meal prep, casual dining, or entertaining guests. The spacious master suite provides a true retreat, complete with double vanities and a walk-in tile shower for a luxurious, spa-like feel.
Step out onto the covered deck and unwind as you take in the calming views of the lake. A one-car garage ensures convenient and secure parking.
Whether you're seeking a serene lakeside escape or a savvy investment opportunity, this property offers it all—including the flexibility of eligible permitted non-owner-occupied short-term rentals (NOO STR).
Don’t miss your chance to own in this highly sought-after lakefront community—schedule your private tour today!
Listing Agent
RE/MAX West Main Realty Brokerage Phone: 6153741412 License # 363900 Listed on: 08/01/2025

Property Details
Home Type
- Multi-Family
Est. Annual Taxes
- $1,922
Year Built
- Built in 2019
Lot Details
- Cul-De-Sac
HOA Fees
- $200 Monthly HOA Fees
Parking
- 1 Car Attached Garage
- Front Facing Garage
- Garage Door Opener
- Driveway
Home Design
- Traditional Architecture
- Property Attached
- Brick Exterior Construction
- Shingle Roof
Interior Spaces
- 1,796 Sq Ft Home
- Property has 2 Levels
- Ceiling Fan
- Entrance Foyer
- Combination Dining and Living Room
- Lake Views
- Crawl Space
- Washer and Electric Dryer Hookup
Kitchen
- Microwave
- Dishwasher
- Kitchen Island
- Disposal
Flooring
- Wood
- Carpet
- Tile
Bedrooms and Bathrooms
- 3 Bedrooms
- Walk-In Closet
- Double Vanity
Outdoor Features
- Deck
- Covered Patio or Porch
Schools
- Howard Elementary School
- Rucker Stewart Middle School
- Gallatin Senior High School
Utilities
- Central Heating and Cooling System
- High Speed Internet
Listing and Financial Details
- Assessor Parcel Number 135 11200C026
Community Details
Overview
- $350 One-Time Secondary Association Fee
- Association fees include maintenance structure, ground maintenance, insurance
- Mariners Cove Condos Subdivision
Pet Policy
- Pets Allowed
Map
Home Values in the Area
Average Home Value in this Area
Tax History
| Year | Tax Paid | Tax Assessment Tax Assessment Total Assessment is a certain percentage of the fair market value that is determined by local assessors to be the total taxable value of land and additions on the property. | Land | Improvement |
|---|---|---|---|---|
| 2024 | $1,347 | $94,800 | $23,750 | $71,050 |
| 2023 | $1,922 | $62,975 | $17,500 | $45,475 |
| 2022 | $1,424 | $62,975 | $17,500 | $45,475 |
| 2021 | $2,625 | $85,700 | $17,500 | $68,200 |
| 2020 | $2,625 | $85,700 | $17,500 | $68,200 |
| 2019 | $1,822 | $85,700 | $0 | $0 |
Property History
| Date | Event | Price | List to Sale | Price per Sq Ft |
|---|---|---|---|---|
| 10/26/2025 10/26/25 | Price Changed | $525,000 | -0.9% | $292 / Sq Ft |
| 09/18/2025 09/18/25 | Price Changed | $529,900 | -1.7% | $295 / Sq Ft |
| 08/01/2025 08/01/25 | For Sale | $539,000 | -- | $300 / Sq Ft |
Purchase History
| Date | Type | Sale Price | Title Company |
|---|---|---|---|
| Warranty Deed | $625,000 | Smith Sholar Milliken Pllc | |
| Warranty Deed | $475,000 | Smith Sholar Mulliken Pllc | |
| Quit Claim Deed | -- | Smith Sholar Associates Pllc |
Mortgage History
| Date | Status | Loan Amount | Loan Type |
|---|---|---|---|
| Open | $300,000 | New Conventional | |
| Closed | $300,000 | New Conventional | |
| Previous Owner | $1,416,000 | Construction |
Source: Realtracs
MLS Number: 2964995
APN: 083135 11200C026
- 1144 Lock 4 Rd Unit A2
- 1144 Lock 4 Rd Unit J4
- Blair Valley Plan at Peach Valley Estates
- 626 Peach Valley Rd
- Magnolia Plan at Peach Valley Estates
- Stones Crossing II Plan at Peach Valley Estates
- Teesdale II Plan at Peach Valley Estates
- 1108 Lock 4 Rd
- 1096 Lock 4 Rd
- 1046 Isaac Franklin Dr
- 943 Lake Park Dr
- 654 Bay Point Dr
- 1018 Isaac Franklin Dr
- 111 Sundown Cir
- 1080 Summerstar Cir
- 1120 Inneswood Dr
- 977 Westbrook Dr
- 1145 Isaac Franklin Dr
- 1103 Fairvue Village Ln
- 1041 Connie Dr
- 681 Smoky Mountains Dr
- 577 Smoky Mountains Dr
- 585 Smoky Mountains Dr
- 116 Cambridge Dr
- 989 Chesire Way
- 949 Chesire Way
- 1300 Nashville Pike
- 139 Rising Private Ln
- 135 Rising Private Ln
- 121 Rising Private Ln
- 524 Ryan Ave
- 1015 Westgate Dr
- 1001 Lifford Ln
- 1015 Craig St
- 177 Stanley Dr
- 1013 Britton Ave
- 524 Autumndale Dr
- 790 Green Wave Dr
- 1060 Kennesaw Blvd
- 1137 Greenlea Blvd
