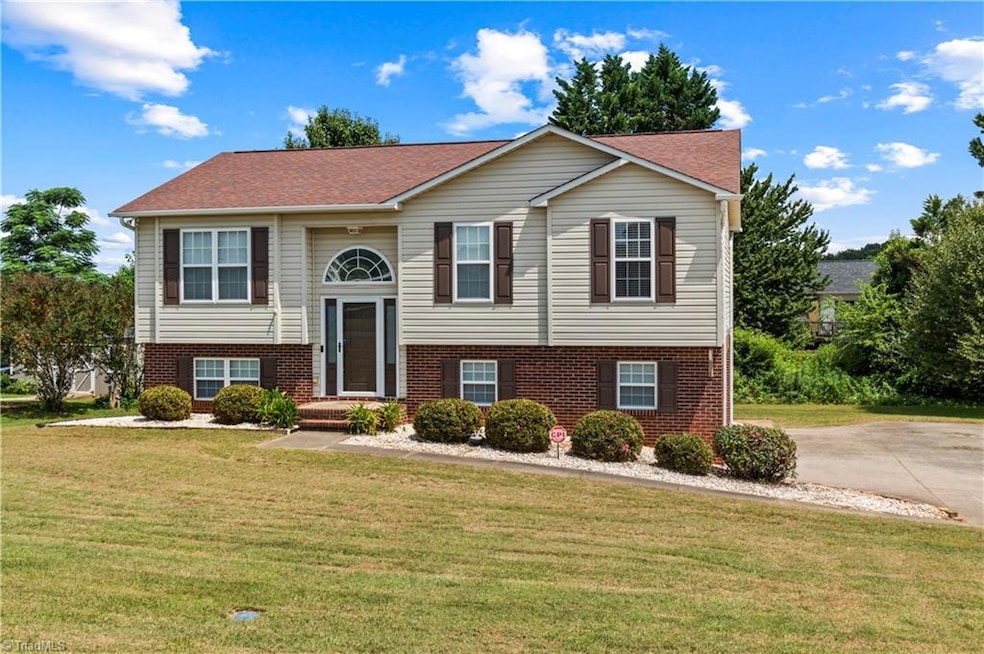
1144 Northwood Church Rd Yadkinville, NC 27055
Estimated payment $1,644/month
Highlights
- Popular Property
- Main Floor Primary Bedroom
- Solid Surface Countertops
- Wood Flooring
- Attic
- No HOA
About This Home
Move-In Ready Home with Beautiful Hardwood Floors, Granite Countertops in Kitchen, and Flexible Living Space! Welcome to 1144 Northwood Church Road! This inviting 3-bedroom, 2-bath split foyer home offers style, comfort, and convenience in a well-established neighborhood just minutes from town. Step inside to find stunning hardwood floors that flow throughout the main living areas. The updated kitchen is sure to impress with granite countertops, a spacious island, and plenty of room for cooking and gathering. Enjoy time outdoors on the oversized deck, perfect for entertaining, relaxing, or family fun. The lower level provides flexible bonus space that can serve as a den, playroom, office, or media room. A 2-car garage with additional storage space adds even more functionality. With its thoughtful updates and versatile layout, this home is move-in ready and waiting for its next chapter. Schedule your showing today!
Home Details
Home Type
- Single Family
Est. Annual Taxes
- $1,432
Year Built
- Built in 2003
Lot Details
- 0.3 Acre Lot
- Sloped Lot
- Property is zoned T2
Parking
- 2 Car Attached Garage
- Side Facing Garage
- Driveway
Home Design
- Split Level Home
- Brick Exterior Construction
- Vinyl Siding
Interior Spaces
- 1,442 Sq Ft Home
- Ceiling Fan
- Insulated Windows
- Insulated Doors
- Storm Doors
- Dryer Hookup
- Attic
Kitchen
- Convection Oven
- Dishwasher
- Solid Surface Countertops
Flooring
- Wood
- Tile
- Vinyl
Bedrooms and Bathrooms
- 3 Bedrooms
- Primary Bedroom on Main
- 2 Full Bathrooms
Outdoor Features
- Porch
Utilities
- Heat Pump System
- Electric Water Heater
Community Details
- No Home Owners Association
- Northgate Subdivision
Listing and Financial Details
- Assessor Parcel Number 130277
- 1% Total Tax Rate
Map
Home Values in the Area
Average Home Value in this Area
Tax History
| Year | Tax Paid | Tax Assessment Tax Assessment Total Assessment is a certain percentage of the fair market value that is determined by local assessors to be the total taxable value of land and additions on the property. | Land | Improvement |
|---|---|---|---|---|
| 2024 | $1,236 | $176,593 | $27,500 | $149,093 |
| 2023 | $911 | $176,593 | $27,500 | $149,093 |
| 2022 | $911 | $128,187 | $0 | $0 |
| 2021 | $911 | $128,187 | $25,000 | $103,187 |
| 2020 | $911 | $128,187 | $25,000 | $103,187 |
| 2019 | $911 | $128,187 | $25,000 | $103,187 |
| 2018 | $929 | $128,187 | $25,000 | $103,187 |
| 2017 | $911 | $128,187 | $25,000 | $103,187 |
| 2016 | $880 | $123,920 | $15,000 | $108,920 |
| 2015 | $898 | $123,920 | $15,000 | $108,920 |
| 2014 | $898 | $123,920 | $15,000 | $108,920 |
| 2013 | $922 | $123,920 | $15,000 | $108,920 |
Property History
| Date | Event | Price | Change | Sq Ft Price |
|---|---|---|---|---|
| 08/22/2025 08/22/25 | For Sale | $279,900 | +3.7% | $194 / Sq Ft |
| 03/31/2025 03/31/25 | Sold | $270,000 | 0.0% | $162 / Sq Ft |
| 03/02/2025 03/02/25 | Pending | -- | -- | -- |
| 02/03/2025 02/03/25 | For Sale | $269,900 | -- | $162 / Sq Ft |
Purchase History
| Date | Type | Sale Price | Title Company |
|---|---|---|---|
| Warranty Deed | $270,000 | None Listed On Document | |
| Warranty Deed | $270,000 | None Listed On Document |
Mortgage History
| Date | Status | Loan Amount | Loan Type |
|---|---|---|---|
| Open | $216,000 | New Conventional | |
| Closed | $216,000 | New Conventional | |
| Previous Owner | $161,600 | New Conventional | |
| Previous Owner | $0 | Credit Line Revolving | |
| Previous Owner | $120,000 | Commercial | |
| Previous Owner | $55,000 | Credit Line Revolving | |
| Previous Owner | $35,000 | Credit Line Revolving | |
| Previous Owner | $19,000 | Credit Line Revolving |
Similar Homes in Yadkinville, NC
Source: Triad MLS
MLS Number: 1191401
APN: 130277
- 329 Chestnut St
- 1012 Sherwood Estates Ln
- 1030 Sherwood Estates Ln
- 1054 Sherwood Estates Ln
- 1035 Sherwood Estates Ln
- 1048 Sherwood Estates Ln
- 1041 Sherwood Estates Ln
- 1036 Sherwood Estates Ln
- 00 Billy Reynolds Rd
- Penwell Plan at Sherwood Estates
- Hayden Plan at Sherwood Estates
- Cali Plan at Sherwood Estates
- Kyle Plan at Sherwood Estates
- 1042 Sherwood Estates Ln
- 2105 W Main St
- 1620 Country Club Rd
- 104 N Madison St
- 420 Ford St
- 1691 Billy Reynolds Rd
- 1696 Billy Reynolds Rd
- 101 Plaza Oaks Rd
- 2080 Sandy Springs Church Rd
- 157 Greenfield Rd
- 122 Tallwood Dr
- 120 Crestway Ct
- 2053 Spring Wind Rd
- 7808 Beech Forest Rd
- TBD Fentress Ln
- 7612 Sedgewick Ridge Rd
- 252 Lewisville Clemmons Rd
- 1126 Sequoia Dr
- 6828 Ashmont Forest Ct
- 8908 Harpers Grove Ln
- 1000 Alabnon Rd
- 1925 Waterford Village Dr
- 1651 Havenbrook Ct
- 1610 Lakefield Dr
- 7504 Harpers Crossing Ln
- 159 W Kinderton Way
- 6539 Pegram Farm Rd






