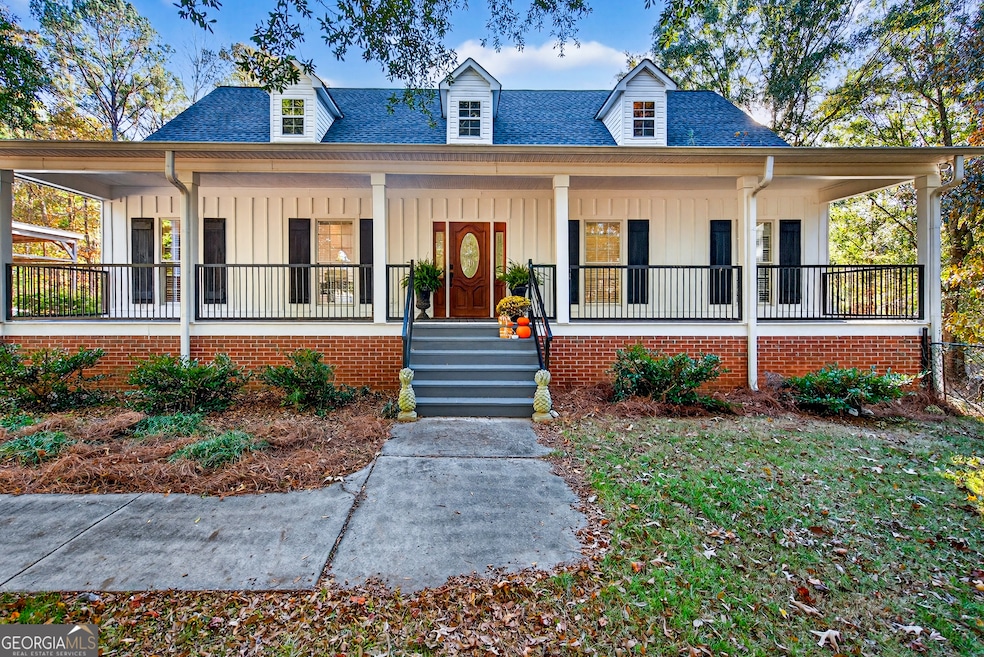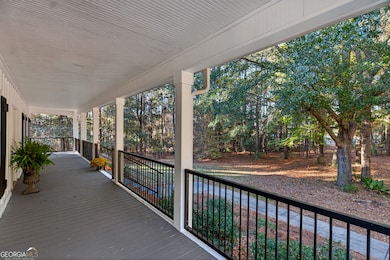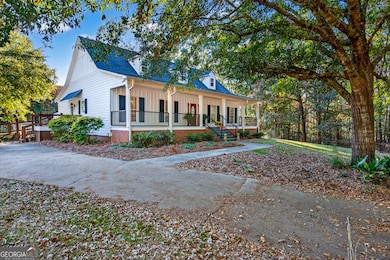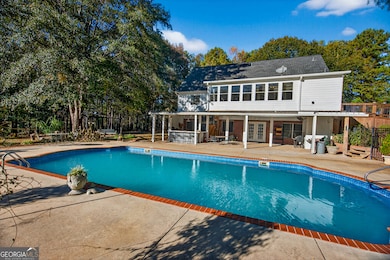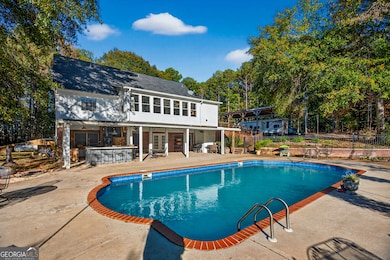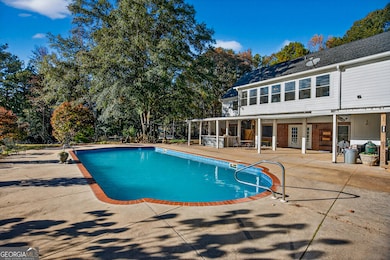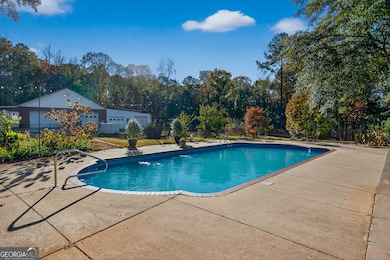1144 Oak Grove Rd Pine Mountain, GA 31822
Estimated payment $3,425/month
Highlights
- Ranch Style House
- Main Floor Primary Bedroom
- Bonus Room
- Wood Flooring
- 1 Fireplace
- Sun or Florida Room
About This Home
Welcome to 1144 Oak Grove Road, where comfort, space, and craftsmanship meet in one stunning property! Nestled on 12.8 beautiful acres in the desirable Rosemont community, this home is designed for those who value privacy, outdoor living, and timeless southern appeal. Step onto the rocking chair front porch and take in the peaceful country views. Inside, you'll find hardwood floors, an open kitchen with a breakfast bar, and a sunroom that fills the home with natural light. The private master suite offers walk-in closets and a spa-like bath with double vanities and a separate soaking tub-perfect for relaxing after a long day. Downstairs, the finished basement provides extra space for entertaining, a home gym, or a cozy retreat. Step outside to your own backyard oasis featuring an outdoor kitchen and a sparkling in-ground pool-ideal for gatherings and summer fun! For hobbyists or business owners, the property also includes a 2,800 sq. ft. shop complete with 4 roll-up doors, power and water, and even a full bath-a rare find that's perfect for any project or small business setup. Located near Wild Animal Park, Callaway Gardens, FDR Park, and the Liberty Pool. Ideally located near I85 and 85 for an easy commute to work.
Home Details
Home Type
- Single Family
Est. Annual Taxes
- $4,664
Year Built
- Built in 1997
Lot Details
- 12.8 Acre Lot
- Level Lot
Parking
- Parking Pad
Home Design
- Ranch Style House
- Composition Roof
- Concrete Siding
Interior Spaces
- Ceiling Fan
- 1 Fireplace
- Entrance Foyer
- Formal Dining Room
- Bonus Room
- Sun or Florida Room
- Laundry in Mud Room
Kitchen
- Country Kitchen
- Breakfast Area or Nook
- Breakfast Bar
- Oven or Range
- Microwave
- Dishwasher
Flooring
- Wood
- Tile
Bedrooms and Bathrooms
- 3 Bedrooms | 1 Primary Bedroom on Main
- Walk-In Closet
- Double Vanity
- Soaking Tub
- Separate Shower
Finished Basement
- Interior Basement Entry
- Finished Basement Bathroom
- Natural lighting in basement
Schools
- Rosemont Elementary School
- Long Cane Middle School
- Troup County High School
Utilities
- Heat Pump System
- Heating System Uses Propane
- Well
- Septic Tank
- High Speed Internet
- Phone Available
Community Details
- No Home Owners Association
- Se Pine Mountain Subdivision
Map
Home Values in the Area
Average Home Value in this Area
Tax History
| Year | Tax Paid | Tax Assessment Tax Assessment Total Assessment is a certain percentage of the fair market value that is determined by local assessors to be the total taxable value of land and additions on the property. | Land | Improvement |
|---|---|---|---|---|
| 2024 | $3,980 | $171,000 | $30,400 | $140,600 |
| 2023 | $2,908 | $132,040 | $30,400 | $101,640 |
| 2022 | $2,807 | $126,080 | $30,400 | $95,680 |
| 2021 | $2,920 | $121,760 | $29,720 | $92,040 |
| 2020 | $2,918 | $121,760 | $29,720 | $92,040 |
| 2019 | $2,728 | $120,160 | $29,720 | $90,440 |
| 2018 | $2,661 | $122,480 | $40,280 | $82,200 |
| 2017 | $2,103 | $122,480 | $40,280 | $82,200 |
| 2016 | $2,104 | $114,638 | $47,530 | $67,108 |
| 2015 | $2,104 | $114,638 | $47,530 | $67,108 |
| 2014 | $2,103 | $114,638 | $47,530 | $67,108 |
| 2013 | -- | $114,638 | $47,530 | $67,108 |
Property History
| Date | Event | Price | List to Sale | Price per Sq Ft |
|---|---|---|---|---|
| 11/12/2025 11/12/25 | For Sale | $575,000 | -- | $158 / Sq Ft |
Purchase History
| Date | Type | Sale Price | Title Company |
|---|---|---|---|
| Warranty Deed | -- | -- | |
| Deed | -- | -- | |
| Deed | -- | -- |
Source: Georgia MLS
MLS Number: 10642306
APN: 032-0-000-092
- 417 Tucker Rd
- 96 Old Chipley Rd
- 186 Old Chipley Rd
- 7688 Hamilton Rd
- 0 Salem Rd Unit 10632187
- 0 Salem Rd Unit 219262
- 0 Salem Rd Unit 224128
- 0 Salem Rd Unit 10453687
- 13+/- AC Salem Rd
- 17 +/- AC Salem Rd
- 3175 Salem Rd
- 574 Old Chipley Rd
- 20+/- AC White Rd
- 5656 Hamilton Rd
- 347 Finney Rd
- 113 Glenn Eagle Point
- 0 Leisure Cir Unit 10589963
- 0 Leisure Cir Unit 217995
- 0 N Butts Mill Rd Unit 10564971
- 0 N Butts Mill Rd Unit 222273
- 129 Church Ave Unit 5
- 517 Lago Ct
- 109 Alicia Way
- 1705 Hamilton Rd
- 1300 S Davis Rd
- 1105 S Davis Rd
- 3900 Greenville Rd
- 100 Cross Creek Dr
- 154 Pine Cir
- 129 Royal Ct
- 102 Mountain View Ct
- 1411 Juniper St
- 34 E Mount Zion Chur Rd
- 818 Truitt Ave
- 1000 3rd Ave
- 920 Greenville St
- 914 Greenville St
- 710 Greenville St
- 150 Mill Creek Pkwy
- 105 Gardenia Ln Unit 105A
