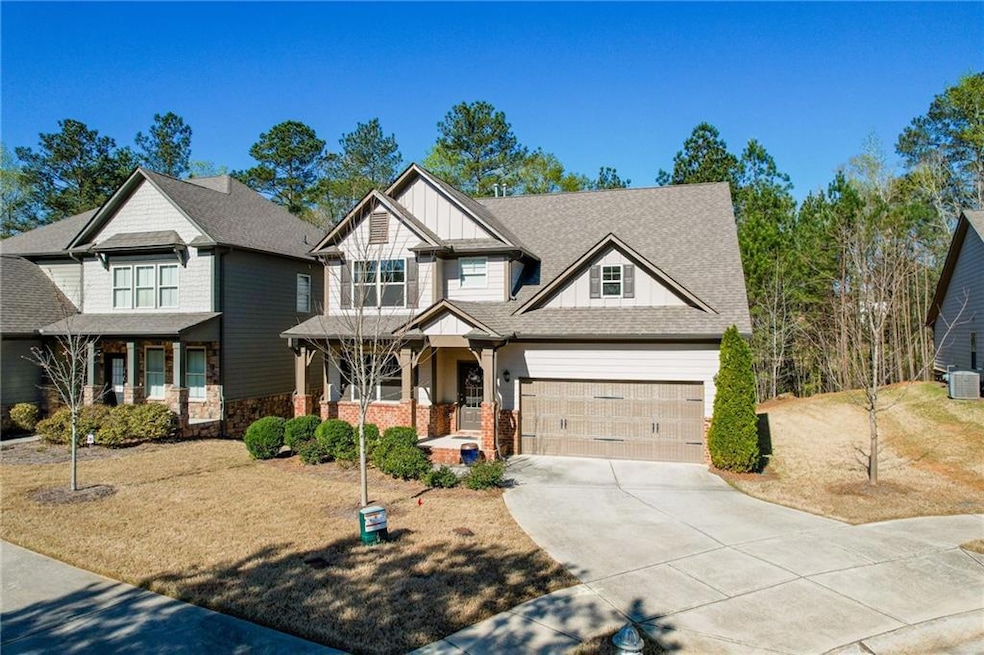Located in Heron Bay Golf & Country Club where you don't just buy a home you buy a life style! Heron Bay is south Atlanta's premiere resort-style community, this beautiful, well-maintained 4 bedroom/3.5 bath home is situated on homesite w/golf course view. This immaculate home is dynamite! Full unfinished basement allows opportunity for future expansion for additional living space. Features the highly desirable master on main with beautiful master bath which includes both garden tub and separate shower; double vanities; large closet; eat-in kitchen with an oversized island and breakfast nook, stainless gas stove, microwave, and dishwasher, tiled backsplash and granite countertops. Front "flex room" is perfect for formal dining room, office, parlor, or music room (which is what the current owners have done). Flex room also features wainscoting and coffered ceiing; hardwoods in foyer, flex room, powder room, kitchen, and breakfast room. Upstairs, you will find three bedrooms and two baths, and a cozy loft -- perfect for TV area or just simply relaxing! This home is a "MUST SEE!" . Heron Bay offers a fabulous amenities package including nature trails, tennis courts, playgrounds, lakefront park, and the aquatic center with zero entry pool for the kiddies, a splash pool with dual slides, and a jr. olympic-size swimming pool! There is also a second pool and tennis courts located within the community at 5100 Heron Bay Boulevard. Organized social events for everyone throughout the year. Both are mandatory. Be sure to check out the Lakefront Pavilion located on the 1100-acre Cole Reservoir. Canoeing, kayaking, paddle boats, fishing boats with trolling motors -- no gas-powered watercraft, swimming, or fishing from the banks. Come enjoy the "good life!" Every day in Heron Bay seems like a vacation!

