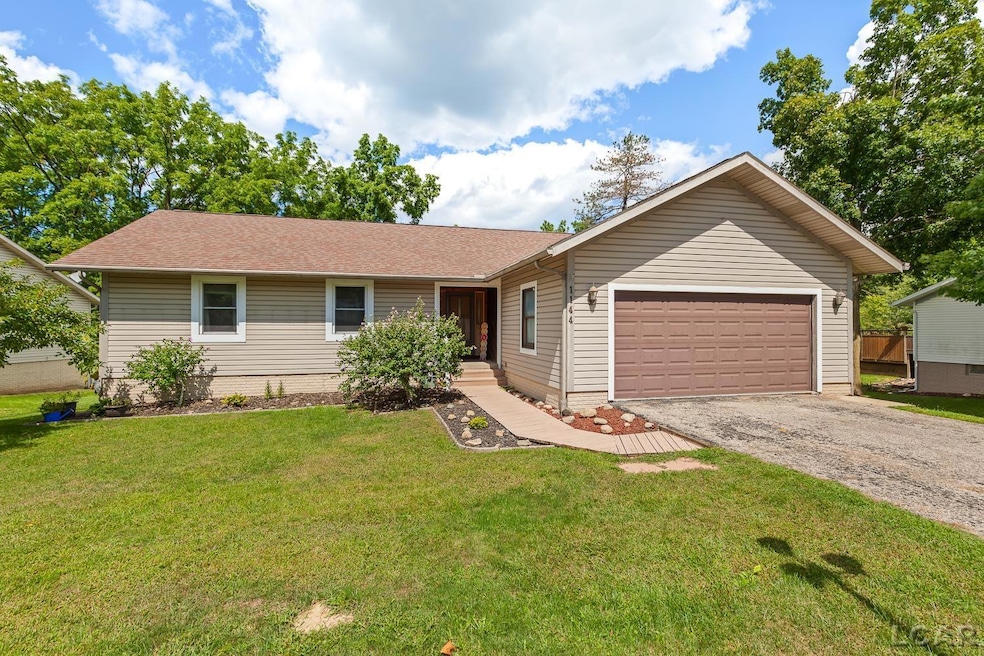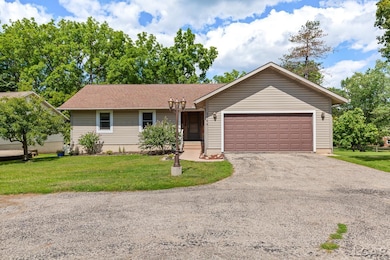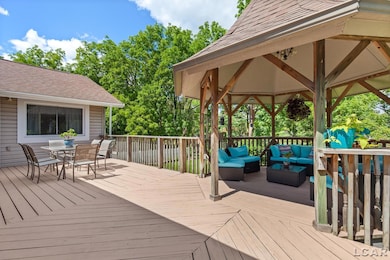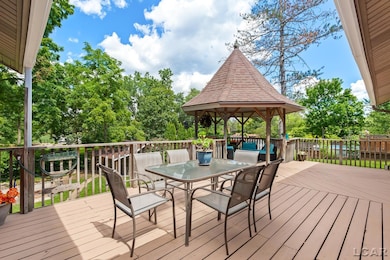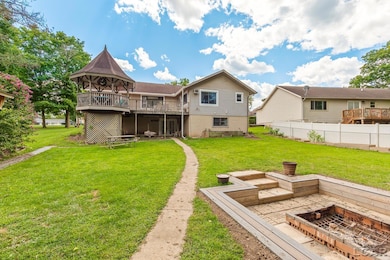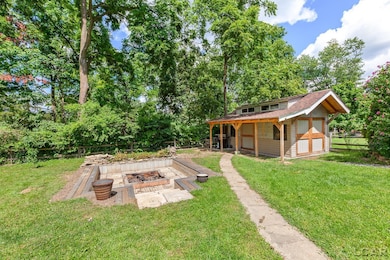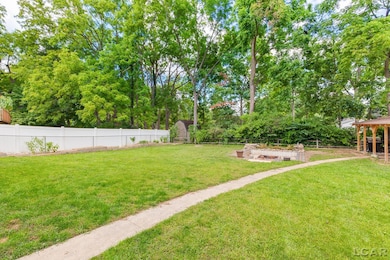1144 W Maumee St Adrian, MI 49221
Estimated payment $1,952/month
Highlights
- Deck
- Ranch Style House
- Fenced Yard
- Recreation Room
- Wood Flooring
- Porch
About This Home
Back on Market due to no fault of the seller (Buyer was unable to get their home under contract) Welcome to this beautifully updated 4-bedroom, 3-bath ranch-style home in the heart of Adrian! Perfectly situated on a .35-acre lot, this move-in ready home is conveniently located within walking distance to Adrian College and just minutes from Lenawee Christian Schools, downtown, shopping, and restaurants. The main level features 3 spacious bedrooms and 2 full baths, including a private primary suite with a large walk-in closet and spa-like bath with jetted tub and Bluetooth speaker. The bright, open floor plan includes laundry on the main level for added convenience. The finished walk-out lower level features surround sound throughout and provides versatile living space, complete with an additional bedroom and full bath—perfect for a guest suite, game room, workshop, or home gym. Enjoy the outdoors in your private backyard oasis complete with raised garden beds, a fire pit, and a large deck with lighted gazebo. A 2-car attached garage and additional shed with room for a vehicle and ample storage provide plenty of space for all your needs. This home truly has it all—location, updates, and endless possibilities! Schedule your showing today! Sale is contingent upon seller finding suitable housing.
Listing Agent
Howard Hanna Real Estate Services-Adrian License #LCAR Listed on: 08/28/2025

Home Details
Home Type
- Single Family
Est. Annual Taxes
Year Built
- Built in 1988
Lot Details
- 0.35 Acre Lot
- Lot Dimensions are 164x94
- Fenced Yard
- Garden
Parking
- 2 Car Attached Garage
Home Design
- Ranch Style House
- Vinyl Siding
Interior Spaces
- Sound System
- Ceiling height of 9 feet or more
- Ceiling Fan
- Recreation Room
Kitchen
- Oven or Range
- Microwave
- Dishwasher
Flooring
- Wood
- Carpet
- Ceramic Tile
Bedrooms and Bathrooms
- 4 Bedrooms
- Walk-In Closet
- 3 Full Bathrooms
Laundry
- Dryer
- Washer
Partially Finished Basement
- Walk-Out Basement
- Exterior Basement Entry
Outdoor Features
- Deck
- Patio
- Shed
- Porch
Utilities
- Window Unit Cooling System
- Forced Air Heating System
- Heating System Uses Natural Gas
- Gas Water Heater
Listing and Financial Details
- Assessor Parcel Number XA0-275-0037-03
Map
Home Values in the Area
Average Home Value in this Area
Tax History
| Year | Tax Paid | Tax Assessment Tax Assessment Total Assessment is a certain percentage of the fair market value that is determined by local assessors to be the total taxable value of land and additions on the property. | Land | Improvement |
|---|---|---|---|---|
| 2025 | $5,965 | $137,000 | $0 | $0 |
| 2024 | $3,785 | $128,300 | $0 | $0 |
| 2023 | $4,330 | $114,900 | $0 | $0 |
| 2022 | $3,933 | $108,300 | $0 | $0 |
| 2021 | $3,861 | $99,700 | $0 | $0 |
| 2020 | $3,847 | $89,700 | $0 | $0 |
| 2019 | $230,896 | $86,200 | $0 | $0 |
| 2018 | $3,831 | $103,882 | $0 | $0 |
| 2017 | $3,743 | $85,663 | $0 | $0 |
| 2016 | $2,558 | $73,484 | $0 | $0 |
| 2014 | -- | $58,200 | $0 | $0 |
Property History
| Date | Event | Price | List to Sale | Price per Sq Ft | Prior Sale |
|---|---|---|---|---|---|
| 09/16/2025 09/16/25 | Price Changed | $299,500 | -3.2% | $114 / Sq Ft | |
| 08/28/2025 08/28/25 | For Sale | $309,500 | +121.2% | $118 / Sq Ft | |
| 09/27/2016 09/27/16 | Sold | $139,900 | 0.0% | $53 / Sq Ft | View Prior Sale |
| 08/01/2016 08/01/16 | For Sale | $139,900 | -- | $53 / Sq Ft |
Purchase History
| Date | Type | Sale Price | Title Company |
|---|---|---|---|
| Warranty Deed | $139,900 | None Available |
Mortgage History
| Date | Status | Loan Amount | Loan Type |
|---|---|---|---|
| Open | $137,365 | FHA |
Source: Michigan Multiple Listing Service
MLS Number: 50186658
APN: XA0-275-0037-03
- 1058 W Maumee St
- 1136 Michigan Ave
- 914 W Maumee St
- 104 Canterbury St
- 260 Renfrew Ave
- 421 S Madison St
- 903 Michigan Ave
- 3520 Crestone Way
- 962 Vine St
- 705 College Ave
- 558 N Mckenzie St
- 404 S Mckenzie St
- 443 Stockford Dr
- 143 Park St
- 1035 Scottdale Dr
- 1227 Sherman St
- 227 Greenly St
- 1269 Scott Ridge Dr
- 333 Greenly St
- 4278 Evergreen Rd
- 712 Company St Unit . 1
- 428 Merrick St Unit 428 Merrick
- 136 S Main St Unit 2
- 139 Union St
- 605 Rio Grande Dr
- 102 N Center St Unit 1
- 1966 Burning Bush Ct
- 713 E Michigan St Unit 713 East Michigan
- 1215 Corporate Dr Unit 204
- 1215 Corporate Dr Unit 218
- 1215 Corporate Dr Unit 213
- 1215 Corporate Dr Unit 313
- 1215 Corporate Dr Unit 314
- 1215 Corporate Dr Unit 214
- 1215 Corporate Dr Unit 317
- 1215 Corporate Dr Unit 318
- 1215 Corporate Dr Unit 219
- 1215 Corporate Dr Unit 215
- 1215 Corporate Dr Unit 114
- 1215 Corporate Dr Unit 102
