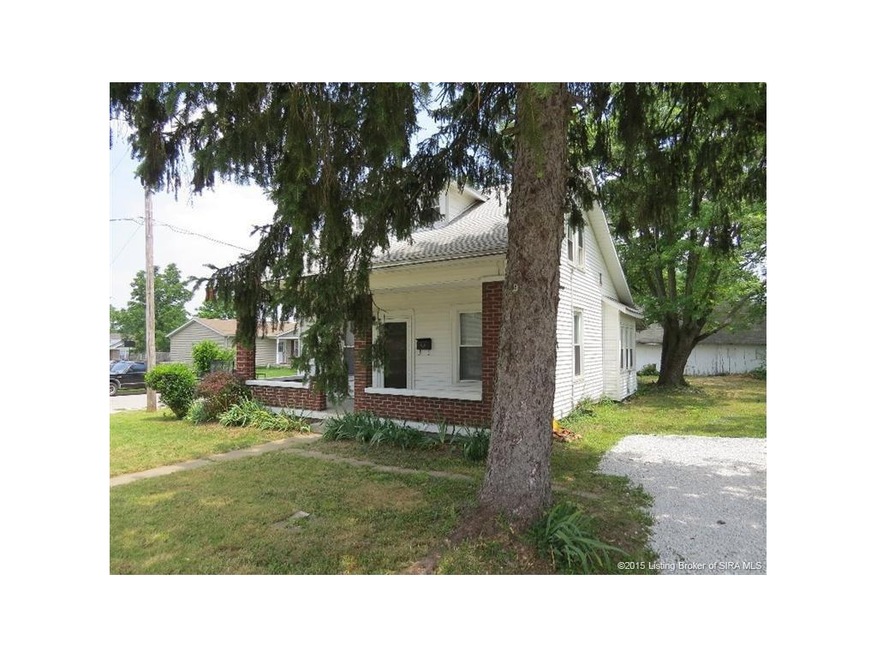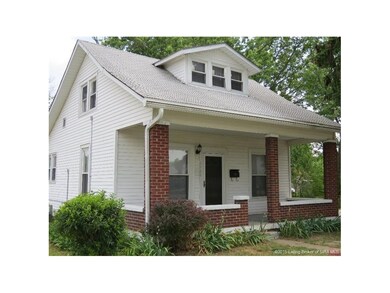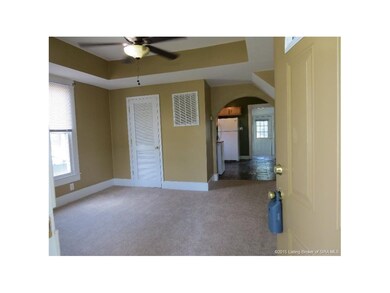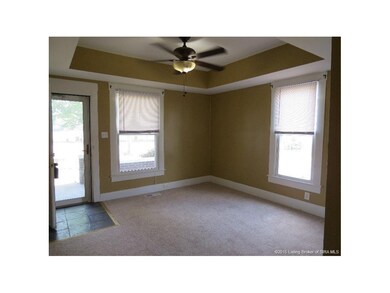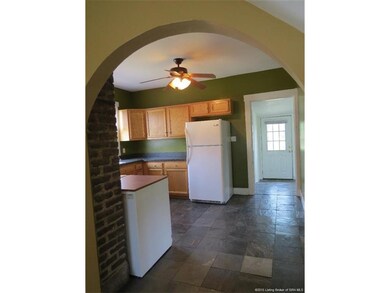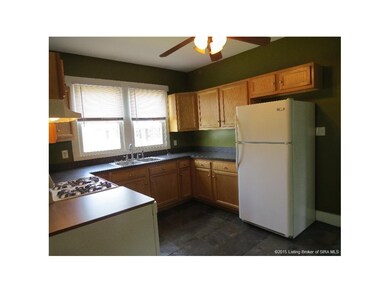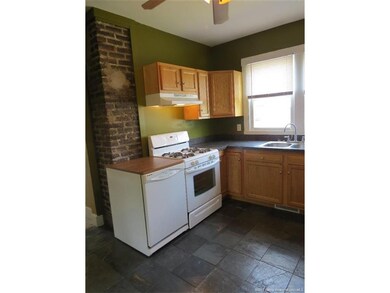
1144 West St New Albany, IN 47150
Highlights
- Main Floor Primary Bedroom
- Covered Patio or Porch
- Thermal Windows
- Corner Lot
- First Floor Utility Room
- Forced Air Heating and Cooling System
About This Home
As of May 2021What a doll house and convenient location. This charming 3 bedroom, 1-1/2 bath has been updated and is move-in ready! Features include gutter guards, exterior security doors, and new sewer line in 2013. Updates include: kitchen, new carpet, slate floors, bathroom, lights, electrical and windows. The kitchen appliances staying are gas range/oven, refrigerator and dishwasher. Unique detached 18x30 carriage house that could be converted into a two car garage or would be fantastic for storage. Owner offering a 1 year home warranty for peace of mind!
Last Agent to Sell the Property
Rochelle Harbison
Semonin REALTORS License #RB14038354 Listed on: 06/06/2015

Last Buyer's Agent
Rochelle Harbison
Semonin REALTORS License #RB14038354 Listed on: 06/06/2015

Home Details
Home Type
- Single Family
Est. Annual Taxes
- $364
Year Built
- Built in 1929
Lot Details
- 5,750 Sq Ft Lot
- Lot Dimensions are 50x115
- Corner Lot
Home Design
- Block Foundation
- Frame Construction
Interior Spaces
- 1,157 Sq Ft Home
- 1.5-Story Property
- Ceiling Fan
- Thermal Windows
- Blinds
- Window Screens
- First Floor Utility Room
- Utility Room
- Crawl Space
Kitchen
- Oven or Range
- Dishwasher
Bedrooms and Bathrooms
- 3 Bedrooms
- Primary Bedroom on Main
- Ceramic Tile in Bathrooms
Outdoor Features
- Covered Patio or Porch
Utilities
- Forced Air Heating and Cooling System
- Electric Water Heater
Listing and Financial Details
- Home warranty included in the sale of the property
- Assessor Parcel Number 220503401696000008
Ownership History
Purchase Details
Home Financials for this Owner
Home Financials are based on the most recent Mortgage that was taken out on this home.Purchase Details
Purchase Details
Home Financials for this Owner
Home Financials are based on the most recent Mortgage that was taken out on this home.Purchase Details
Home Financials for this Owner
Home Financials are based on the most recent Mortgage that was taken out on this home.Purchase Details
Home Financials for this Owner
Home Financials are based on the most recent Mortgage that was taken out on this home.Purchase Details
Home Financials for this Owner
Home Financials are based on the most recent Mortgage that was taken out on this home.Purchase Details
Home Financials for this Owner
Home Financials are based on the most recent Mortgage that was taken out on this home.Purchase Details
Purchase Details
Similar Home in New Albany, IN
Home Values in the Area
Average Home Value in this Area
Purchase History
| Date | Type | Sale Price | Title Company |
|---|---|---|---|
| Warranty Deed | -- | Agency Title | |
| Warranty Deed | -- | Commonwealth Title | |
| Warranty Deed | -- | -- | |
| Warranty Deed | -- | None Available | |
| Quit Claim Deed | -- | None Available | |
| Quit Claim Deed | -- | None Available | |
| Special Warranty Deed | -- | Village Title Inc | |
| Limited Warranty Deed | -- | None Available | |
| Sheriffs Deed | $53,489 | None Available |
Mortgage History
| Date | Status | Loan Amount | Loan Type |
|---|---|---|---|
| Previous Owner | $74,690 | New Conventional | |
| Previous Owner | $79,900 | New Conventional | |
| Previous Owner | $50,800 | Future Advance Clause Open End Mortgage | |
| Previous Owner | $45,000 | Unknown |
Property History
| Date | Event | Price | Change | Sq Ft Price |
|---|---|---|---|---|
| 05/06/2021 05/06/21 | Sold | $100,000 | -4.8% | $59 / Sq Ft |
| 04/21/2021 04/21/21 | Pending | -- | -- | -- |
| 04/15/2021 04/15/21 | For Sale | $105,000 | 0.0% | $62 / Sq Ft |
| 04/08/2021 04/08/21 | Pending | -- | -- | -- |
| 04/06/2021 04/06/21 | For Sale | $105,000 | +36.4% | $62 / Sq Ft |
| 11/20/2015 11/20/15 | Sold | $77,000 | -7.2% | $67 / Sq Ft |
| 10/05/2015 10/05/15 | Pending | -- | -- | -- |
| 06/06/2015 06/06/15 | For Sale | $83,000 | -- | $72 / Sq Ft |
Tax History Compared to Growth
Tax History
| Year | Tax Paid | Tax Assessment Tax Assessment Total Assessment is a certain percentage of the fair market value that is determined by local assessors to be the total taxable value of land and additions on the property. | Land | Improvement |
|---|---|---|---|---|
| 2024 | $4,329 | $80,200 | $12,000 | $68,200 |
| 2023 | $4,329 | $81,800 | $12,000 | $69,800 |
| 2022 | $675 | $83,100 | $12,000 | $71,100 |
| 2021 | $484 | $77,100 | $12,000 | $65,100 |
| 2020 | $442 | $75,600 | $12,000 | $63,600 |
| 2019 | $380 | $69,300 | $12,000 | $57,300 |
| 2018 | $373 | $68,600 | $12,000 | $56,600 |
| 2017 | $381 | $68,700 | $12,000 | $56,700 |
| 2016 | $349 | $68,100 | $12,000 | $56,100 |
| 2014 | $365 | $65,000 | $12,000 | $53,000 |
| 2013 | -- | $60,000 | $12,000 | $48,000 |
Agents Affiliated with this Home
-
Chris Thompson

Seller's Agent in 2021
Chris Thompson
Keller Williams Realty Consultants
(502) 715-1734
24 in this area
73 Total Sales
-
S
Seller Co-Listing Agent in 2021
Stephen Lindsey
eXp Realty, LLC
-
Jean Duncan
J
Buyer's Agent in 2021
Jean Duncan
Real Estate Unlimited
(502) 931-4222
1 in this area
33 Total Sales
-
R
Seller's Agent in 2015
Rochelle Harbison
Semonin Realty
Map
Source: Southern Indiana REALTORS® Association
MLS Number: 201504004
APN: 22-05-03-401-696.000-008
- 1508 Beech St
- 929 Valley View Rd
- 115 Union St
- 226 Sloemer Ave
- 6 Valley View Ct
- 154 Cherry St Unit 156
- 301 Country Club Dr
- 306 Country Club Dr
- 2206 Green Valley Rd
- 321 Country Club Dr
- 655 W 7th St
- 416 W 7th St
- 613 W Market St
- 704 Boiling Springs Rd
- 305 W Main St
- 617 E 8th St
- 219 W 9th St
- 1833 Grant Line Rd
- 1464 South St
- 2403 Jacobs Dr
