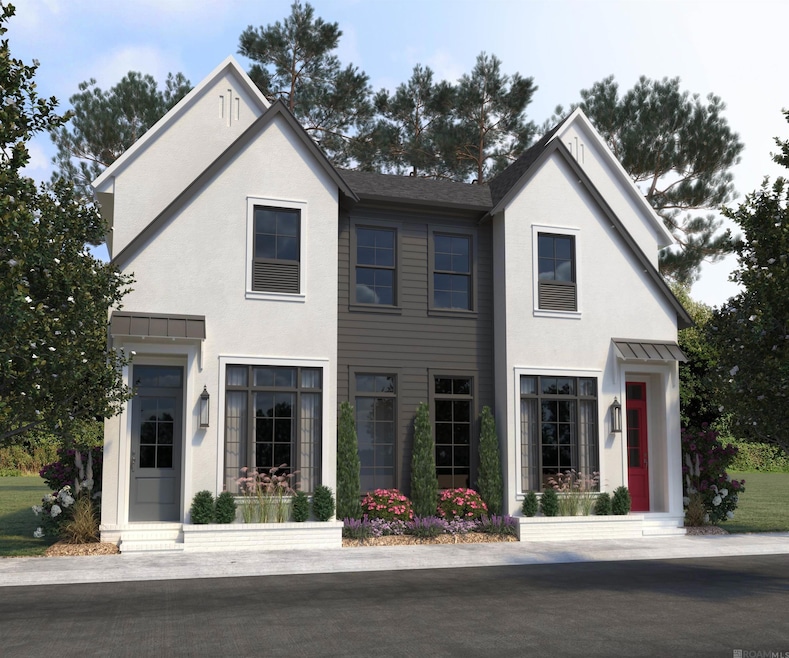11440 Cotton Ln Baton Rouge, LA 70810
Oak Hills Place NeighborhoodEstimated payment $3,427/month
Highlights
- New Construction
- Wood Flooring
- Stainless Steel Appliances
- Traditional Architecture
- Main Floor Primary Bedroom
- Soaking Tub
About This Home
Introducing a sophisticated two story residence that seamlessly blends modern elegance with luxurious amenities. This meticulously designed home features an open layout showcasing expansive living spaces adorned with sleek finishes and contemporary architecture. Unwind in one of our curated spa like primary bath designs with tranquility and comfort in mind. With a versatile second floor loft/bedrooms/office-your ideal space awaits you. Elite your lifestyle with this modern haven that defines comfort and sophistication. With upscale finishes and upgrades, you will love your new luxury townhome.
Listing Agent
Keller Williams Realty Premier Partners License #0000029862 Listed on: 06/25/2025

Property Details
Home Type
- Multi-Family
Year Built
- Built in 2025 | New Construction
Lot Details
- 1,873 Sq Ft Lot
- Lot Dimensions are 22.5x83
HOA Fees
- $129 Monthly HOA Fees
Parking
- Garage
Home Design
- Traditional Architecture
- Property Attached
- Slab Foundation
- Frame Construction
- Shingle Roof
Interior Spaces
- 1,767 Sq Ft Home
- 2-Story Property
- Ceiling height of 9 feet or more
- Ceiling Fan
Kitchen
- Oven
- Electric Cooktop
- Range Hood
- Microwave
- Dishwasher
- Stainless Steel Appliances
Flooring
- Wood
- Ceramic Tile
Bedrooms and Bathrooms
- 3 Bedrooms
- Primary Bedroom on Main
- En-Suite Bathroom
- Walk-In Closet
- Double Vanity
- Soaking Tub
- Separate Shower
Utilities
- Cooling Available
- Heating Available
Community Details
- Association fees include common areas, ground maintenance, maint subd entry hoa, pool hoa, common area maintenance
- Built by Bardwell Construction Co., LLC
- Settlement At Willow Grove Subdivision
Map
Home Values in the Area
Average Home Value in this Area
Property History
| Date | Event | Price | List to Sale | Price per Sq Ft |
|---|---|---|---|---|
| 08/15/2025 08/15/25 | Price Changed | $525,000 | 0.0% | $297 / Sq Ft |
| 08/15/2025 08/15/25 | For Sale | $525,000 | +1.7% | $297 / Sq Ft |
| 06/25/2025 06/25/25 | Pending | -- | -- | -- |
| 06/25/2025 06/25/25 | For Sale | $516,000 | -- | $292 / Sq Ft |
Source: Greater Baton Rouge Association of REALTORS®
MLS Number: 2025011851
- 11442 Cotton Ln
- 8164 Willow Grove Blvd
- 11523 Settlement Blvd
- 8211 Village Plaza Ct Unit 2B
- 11553 Settlement Blvd
- 11534 Settlement Blvd
- 8201 Village Plaza Ct Unit 3B
- 11601 Willow Garden Ln
- 11022 Perkins Rd
- Lot 361 Settlement Blvd
- 11621 Willow Garden Ln
- 11437 Center Court Blvd
- 11447 Center Court Blvd
- 11668 Settlement Blvd
- 7949 Settlers Cir
- 7938 Settlers Cir
- 2112 Oakcliff Dr
- 7766 Settlers Cir
- 7735 Lew Hoad Ave
- 7706 Lanes End
- 11021 Perkins Rd
- 11580 Perkins Rd
- 11831 Thornberry Ln
- 10156 Perkins Rowe
- 10201 Park Rowe Ave
- 7707 Bluebonnet Blvd Unit 314
- 10720 Linkwood Ct
- 12582 Windermere Oaks Ct
- 10813 N Oak Hills Pkwy
- 9664 Creekview Dr
- 8008 Blue Bonnet Blvd
- 954 Ridgepoint Ct Unit 15D
- 10536 N Oak Hills Pkwy Unit D
- 10231 The Grove Blvd
- 7317 Meadow Park Ave
- 13005 Briar Hollow Ave
- 13035 Briar Hollow Ave
- 10810 Maitland Ave
- 3319 Myrtle Grove Dr
- 10125 Siegen Ln
