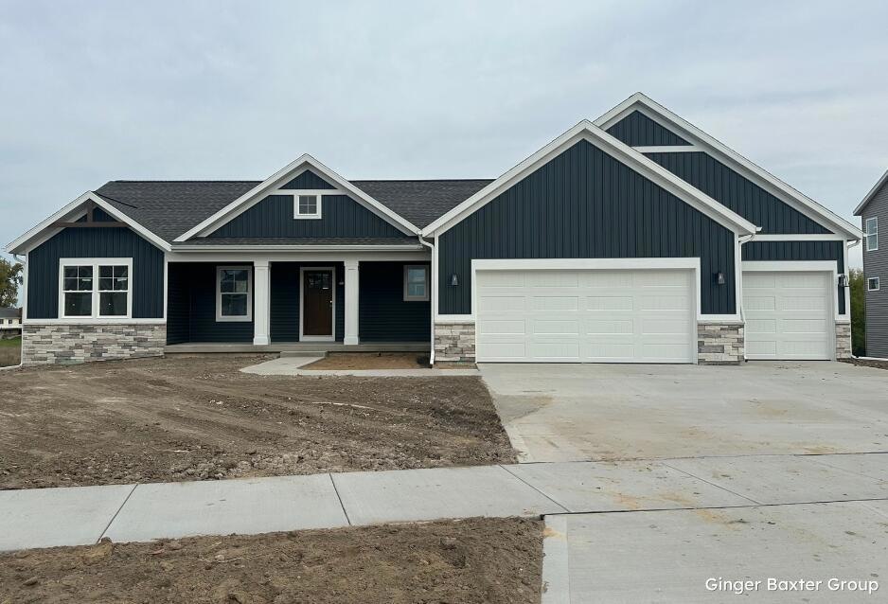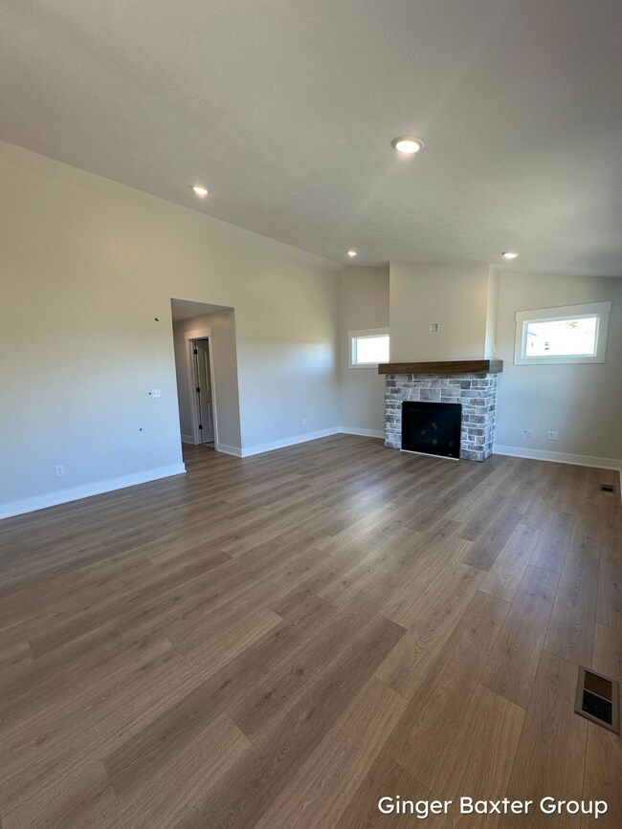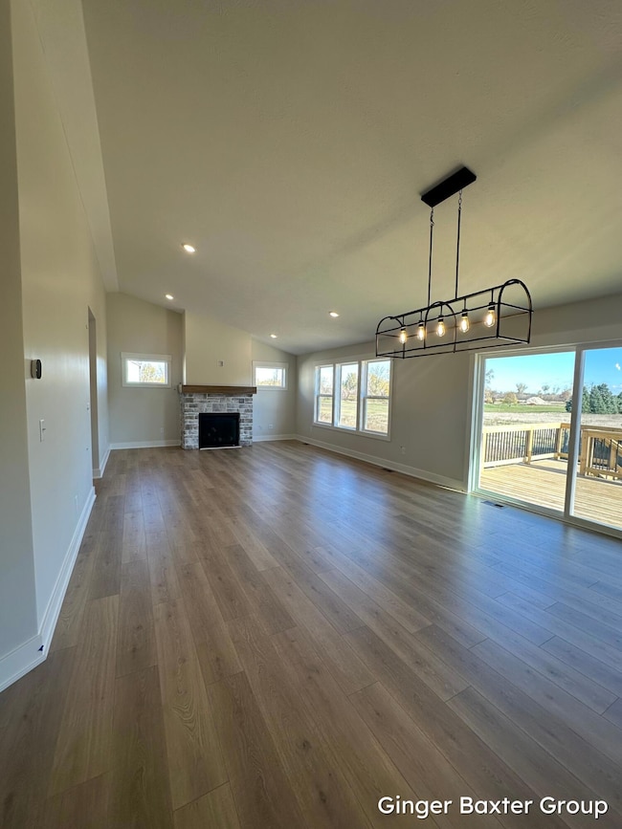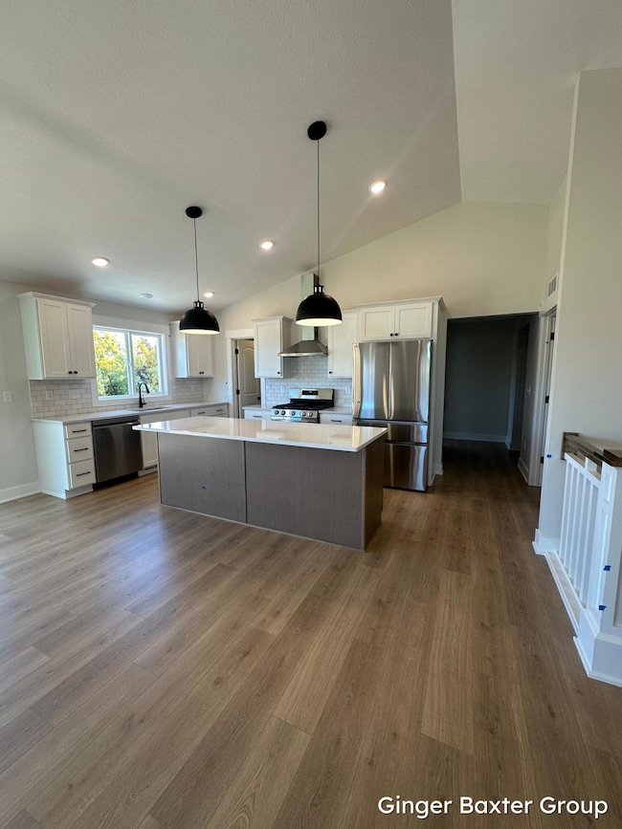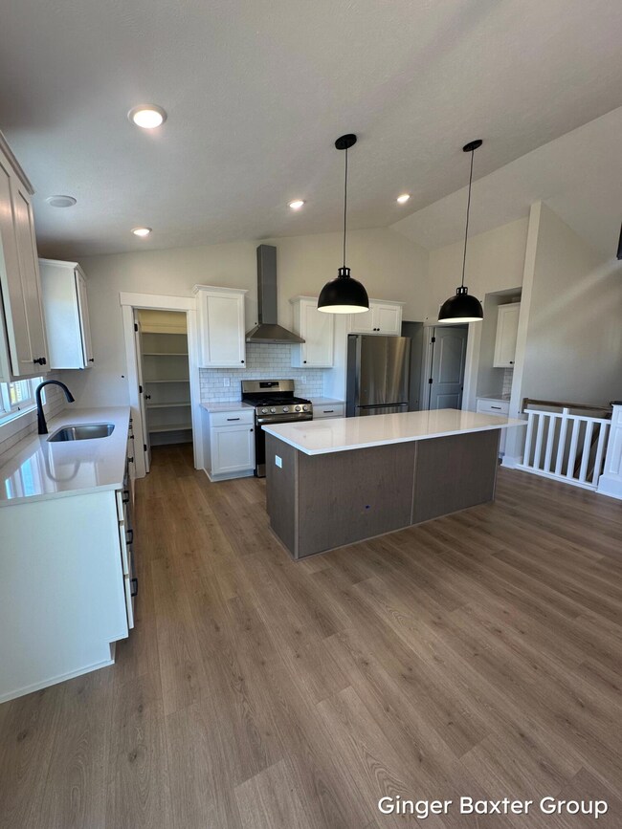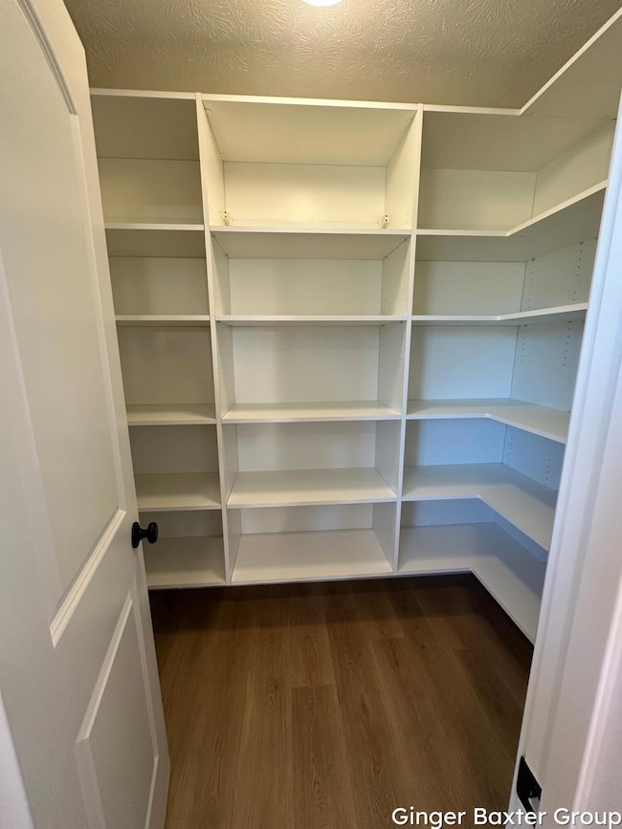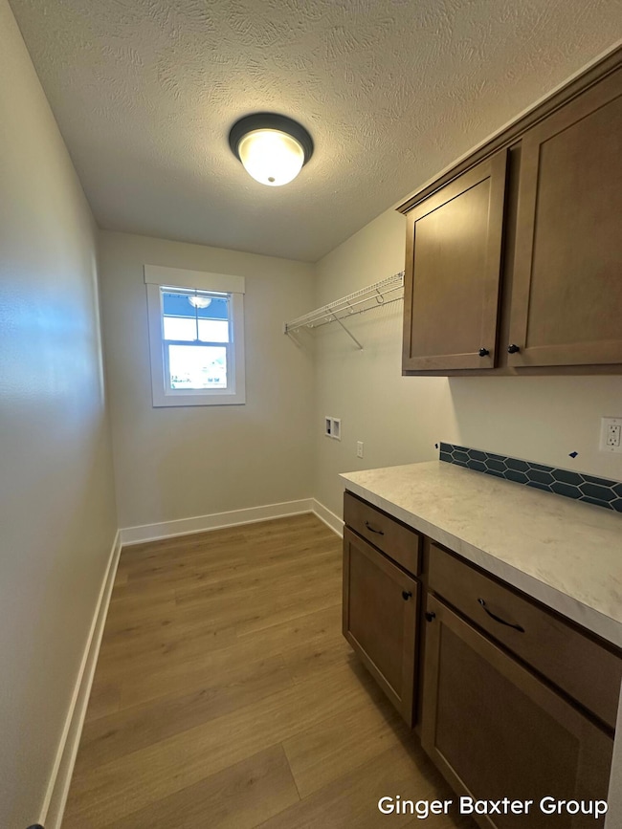11440 Shoreline Dr Unit 110 Allendale, MI 49401
Estimated payment $3,134/month
Highlights
- Boat Ramp
- Water Views
- Water Access
- Evergreen Elementary School Rated 9+
- Beach
- Under Construction
About This Home
Located in the Placid Waters neighborhood, this beautiful new construction home offers 1,740 sq ft with 3 bedrooms and 2.5 bathrooms. A large front porch welcomes you into the foyer, leading to the open layout living room, dining area, and kitchen that features a massive center island and ample counter space. The dining room gives access to the large wood deck and the living room is equipped with a gorgeous fireplace and large windows. Off the 3- stall garage, you'll find a convenient mudroom, laundry room, half bath, and the primary suite that includes an en-suite bath with a double sink vanity and attached walk-in closet. On the opposite side of the home, two additional bedrooms and a full bath. This is the JTB Pentwater floorplan. Estimated completion is November 2025. Buyer(s) eligible for rate lock being offered by seller. See documents for more details.
Home Details
Home Type
- Single Family
Est. Annual Taxes
- $2,321
Year Built
- Built in 2025 | Under Construction
Lot Details
- 0.34 Acre Lot
- Lot Dimensions are 93x172x90x149
- Property is zoned R1, R1
HOA Fees
- $95 Monthly HOA Fees
Parking
- 3 Car Attached Garage
- Front Facing Garage
- Garage Door Opener
Home Design
- Brick or Stone Mason
- Shingle Roof
- Vinyl Siding
- Stone
Interior Spaces
- 2,817 Sq Ft Home
- 1-Story Property
- Ceiling Fan
- Gas Log Fireplace
- Insulated Windows
- Window Screens
- Mud Room
- Living Room with Fireplace
- Water Views
Kitchen
- Eat-In Kitchen
- Oven
- Range
- Microwave
- Dishwasher
- Kitchen Island
- Disposal
Flooring
- Carpet
- Laminate
- Vinyl
Bedrooms and Bathrooms
- 3 Main Level Bedrooms
- En-Suite Bathroom
Laundry
- Laundry Room
- Laundry on main level
- Dryer
- Washer
Basement
- Walk-Out Basement
- Sump Pump
- Stubbed For A Bathroom
Outdoor Features
- Water Access
- Property is near a lake
- Patio
- Porch
Schools
- Allendale High School
Utilities
- Forced Air Heating and Cooling System
- Heating System Uses Natural Gas
- Natural Gas Water Heater
- High Speed Internet
- Phone Connected
- Cable TV Available
Listing and Financial Details
- Home warranty included in the sale of the property
Community Details
Overview
- $675 HOA Transfer Fee
- Built by JTB Homes
- Placid Waters Subdivision
Recreation
- Boat Ramp
- Community Boat Launch
- Beach
- Recreational Area
Map
Home Values in the Area
Average Home Value in this Area
Property History
| Date | Event | Price | List to Sale | Price per Sq Ft | Prior Sale |
|---|---|---|---|---|---|
| 10/22/2025 10/22/25 | Price Changed | $539,900 | -0.9% | $192 / Sq Ft | |
| 08/07/2025 08/07/25 | For Sale | $545,000 | +683.5% | $193 / Sq Ft | |
| 06/26/2025 06/26/25 | Sold | $69,560 | 0.0% | -- | View Prior Sale |
| 06/26/2025 06/26/25 | Pending | -- | -- | -- | |
| 06/26/2025 06/26/25 | For Sale | $69,560 | -- | -- |
Source: MichRIC
MLS Number: 25039737
- 11290 Shoreline Dr Unit 121
- 11314 Shoreline Dr Unit 119
- 11426 Shoreline Dr Unit 111
- 11386 Shoreline Dr Unit 114
- Cascade Plan at Placid Waters
- Avery Plan at Placid Waters
- Maplewood Plan at Placid Waters - Woodland Series
- Elmwood Plan at Placid Waters - Woodland Series
- Enclave Plan at Placid Waters
- Northport Plan at Placid Waters - Landmark Series
- Chestnut Plan at Placid Waters - Woodland Series
- Carson Plan at Placid Waters
- Whitby Plan at Placid Waters - Cottage Series
- Redwood Plan at Placid Waters - Woodland Series
- Oakwood Plan at Placid Waters - Woodland Series
- Sequoia Plan at Placid Waters - Woodland Series
- Sycamore Plan at Placid Waters - Woodland Series
- Bay Harbor Plan at Placid Waters - Landmark Series
- Remington Plan at Placid Waters
- Camden Plan at Placid Waters - Cottage Series
- 6101 Lake Michigan Dr
- 11110 Farmway Dr
- 5399 Pierce St
- 4926 Becker Dr
- 10897 48th Ave
- 11378 48th Ave
- 9814 Sunrise Cir
- 531 W Randall St
- 253 Lincoln St Unit 1
- 12171 N Cedar Dr
- 3639 Black Star St
- 7277 Yellowstone Dr
- 8919 Norman Dr Unit 2 Bed 1 Bath
- 14869 Camino Ct
- 6555 Balsam Dr
- 5875 Balsam Dr
- 11295 Sessions Dr NW
- 5400 School Ave
- 5808 E Town Dr
- 4555 Cider Wood Dr NW
