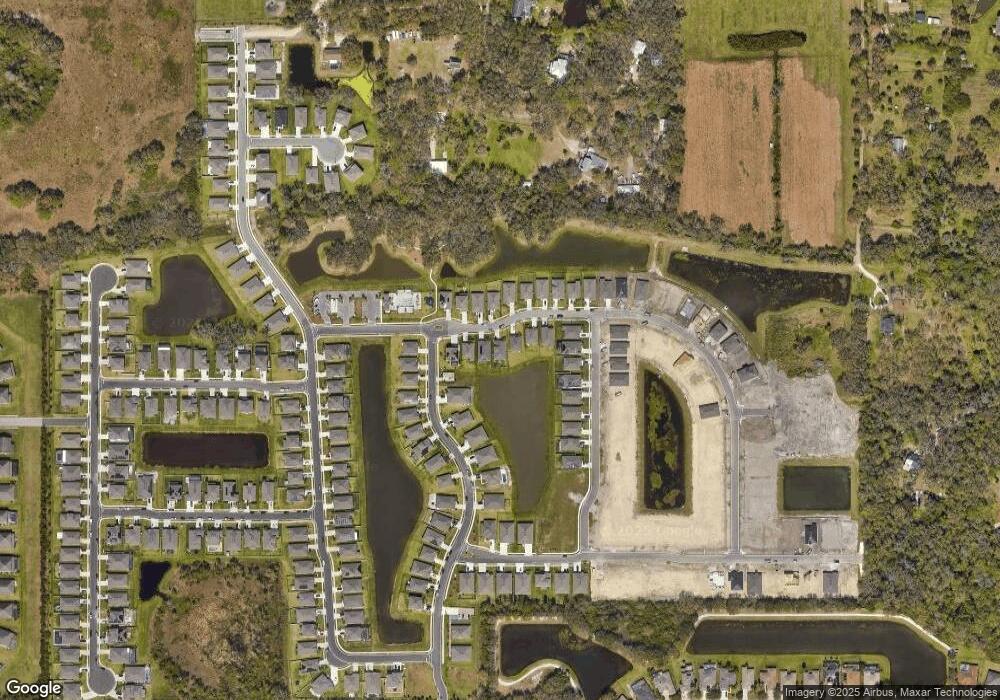11441 64th St E Parrish, FL 34219
Estimated Value: $416,000 - $438,000
4
Beds
2
Baths
2,378
Sq Ft
$178/Sq Ft
Est. Value
About This Home
This home is located at 11441 64th St E, Parrish, FL 34219 and is currently estimated at $424,052, approximately $178 per square foot. 11441 64th St E is a home with nearby schools including Barbara A. Harvey Elementary School, Buffalo Creek Middle School, and Parrish Community High School.
Ownership History
Date
Name
Owned For
Owner Type
Purchase Details
Closed on
Nov 10, 2021
Sold by
Nvr Inc
Bought by
Richardson Melissa and Lucey Nicholas Robert
Current Estimated Value
Home Financials for this Owner
Home Financials are based on the most recent Mortgage that was taken out on this home.
Original Mortgage
$362,598
Outstanding Balance
$330,955
Interest Rate
3.01%
Mortgage Type
FHA
Estimated Equity
$93,097
Create a Home Valuation Report for This Property
The Home Valuation Report is an in-depth analysis detailing your home's value as well as a comparison with similar homes in the area
Home Values in the Area
Average Home Value in this Area
Purchase History
| Date | Buyer | Sale Price | Title Company |
|---|---|---|---|
| Richardson Melissa | $370,000 | Nvr Settlement Services Inc |
Source: Public Records
Mortgage History
| Date | Status | Borrower | Loan Amount |
|---|---|---|---|
| Open | Richardson Melissa | $362,598 |
Source: Public Records
Tax History Compared to Growth
Tax History
| Year | Tax Paid | Tax Assessment Tax Assessment Total Assessment is a certain percentage of the fair market value that is determined by local assessors to be the total taxable value of land and additions on the property. | Land | Improvement |
|---|---|---|---|---|
| 2025 | $4,576 | $370,274 | -- | -- |
| 2024 | $4,576 | $359,839 | -- | -- |
| 2023 | $4,576 | $349,358 | $0 | $0 |
| 2022 | $4,455 | $339,183 | $40,000 | $299,183 |
| 2021 | $129 | $9,085 | $9,085 | $0 |
Source: Public Records
Map
Nearby Homes
- 11452 64th St E
- 6203 115th Ave E
- 6209 116th Ave E
- 6108 114th Ave E
- 6111 116th Ave E
- 11405 57th St E
- 119 Heather Ln Unit 514
- 120 Heather Ln
- 273 Gardenia Ln
- 168 Begonia Terrace
- 153 Juniper Trace
- 104 Heather Ln
- 169 Begonia Terrace
- 261 Gardenia Ln
- 167 Begonia Terrace
- 11566 57th Street Cir E
- 165 Begonia Terrace
- 259 Gardenia Ln
- 155 Palm Blvd
- 136 Begonia Terrace
- 11437 64th St E
- 11445 64th St E
- 11433 64th St E
- 11449 64th St E
- 11453 64th St E
- 11436 64th St E
- 11440 64th St E
- 11444 64th St E
- 11432 64th St E
- 6403 Youngblood Rd
- 6304 114th Dr E
- 11448 64th St E
- 6305 115th Ave E
- 6313 115th Ave E
- 6309 115th Ave E
- 11428 64th St E
- 6206 114th Ave E
- 11429 64th St E
- 11456 64th St E
- 6215 115th Ave E
