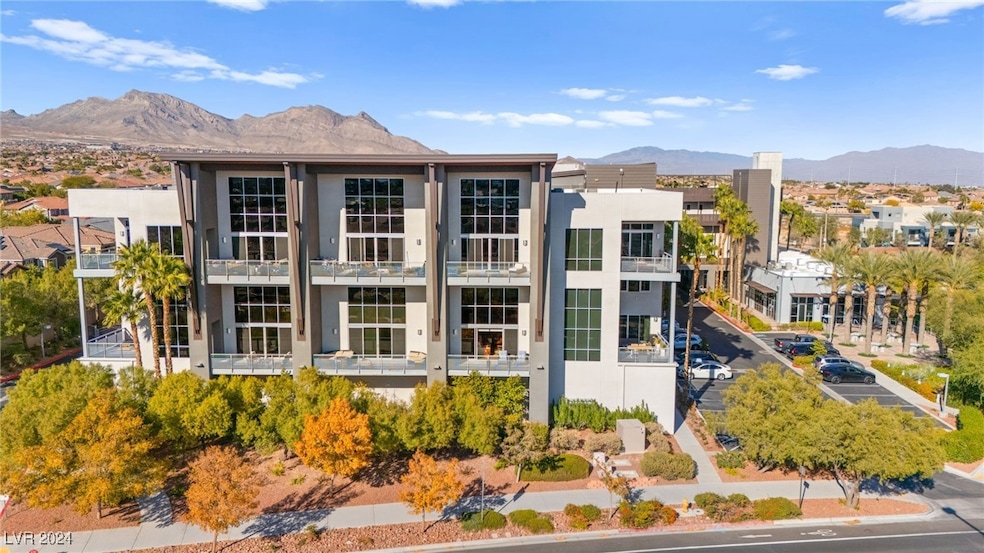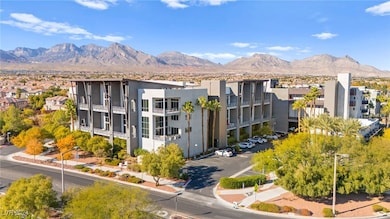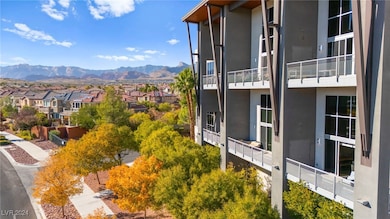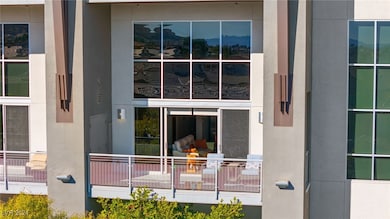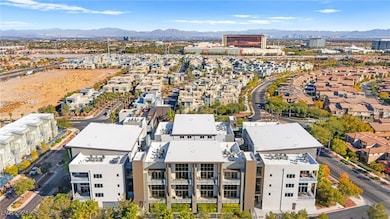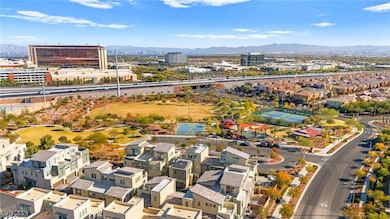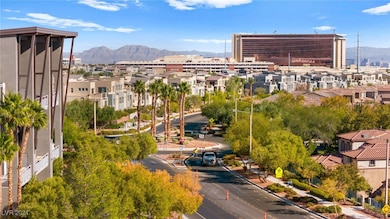11441 Allerton Park Dr Unit 213 Las Vegas, NV 89135
Summerlin NeighborhoodEstimated payment $5,498/month
Highlights
- Gated Community
- City View
- Community Pool
- Judy & John L. Goolsby Elementary School Rated A-
- Main Floor Primary Bedroom
- Balcony
About This Home
Experience modern loft living in the vibrant heart of Summerlin. This exceptional dual-master unit offers a master bedroom on both the upper and lower levels for added privacy and flexibility. The spacious living room features exposed brick walls, stunning floor-to-ceiling windows that flood the space with natural light, and a contemporary staircase that adds a sleek architectural touch. Ceiling fans ensure comfort year-round. The kitchen is a chef's dream with a Viking Professional refrigerator, and a granite breakfast bar, perfect for casual dining or entertaining, Step outside to the south-facing balcony and take in the breathtaking panoramic views of the Red Rock Mountains. Ideally located just minutes from Downtown Summerlin, Red Rock Casino, and Aviators Baseball Park. The building boasts incredible amenities, including a rooftop deck with a fireplace, BBQ area & sweeping views of the Las Vegas Strip. This is truly a one-of-a-kind living experience unlike anything else in Vegas!
Listing Agent
Huntington & Ellis, A Real Est Brokerage Phone: (702) 514-6634 License #B.0143698 Listed on: 11/20/2024
Property Details
Home Type
- Condominium
Est. Annual Taxes
- $3,859
Year Built
- Built in 2007
Lot Details
- South Facing Home
- Landscaped
HOA Fees
Parking
- 2 Car Attached Garage
- Guest Parking
- Assigned Parking
Property Views
- City
- Mountain
Home Design
- Flat Roof Shape
Interior Spaces
- 2,058 Sq Ft Home
- 3-Story Property
- Furnished or left unfurnished upon request
- Ceiling Fan
Kitchen
- Built-In Gas Oven
- Gas Cooktop
- Microwave
- Dishwasher
- Disposal
Flooring
- Laminate
- Tile
Bedrooms and Bathrooms
- 2 Bedrooms
- Primary Bedroom on Main
Laundry
- Laundry on main level
- Dryer
- Washer
Outdoor Features
- Balcony
- Fire Pit
Schools
- Goolsby Elementary School
- Rogich Sig Middle School
- Palo Verde High School
Utilities
- Central Heating and Cooling System
- Heating System Uses Gas
- Underground Utilities
- Shared Well
Community Details
Overview
- Association fees include management, ground maintenance, sewer, trash, water
- West Charleston Loft Association, Phone Number (702) 737-8580
- Summerlin Lofts Phase 1 Amd Subdivision
- The community has rules related to covenants, conditions, and restrictions
Amenities
- Community Barbecue Grill
- Community Storage Space
Recreation
- Community Pool
Security
- Gated Community
Map
Home Values in the Area
Average Home Value in this Area
Tax History
| Year | Tax Paid | Tax Assessment Tax Assessment Total Assessment is a certain percentage of the fair market value that is determined by local assessors to be the total taxable value of land and additions on the property. | Land | Improvement |
|---|---|---|---|---|
| 2025 | $3,974 | $236,242 | $86,450 | $149,792 |
| 2024 | $3,859 | $236,242 | $86,450 | $149,792 |
| 2023 | $3,859 | $198,737 | $58,800 | $139,937 |
| 2022 | $3,737 | $186,911 | $58,800 | $128,111 |
| 2021 | $3,628 | $179,696 | $58,800 | $120,896 |
| 2020 | $3,520 | $165,733 | $58,800 | $106,933 |
| 2019 | $3,417 | $167,317 | $49,350 | $117,967 |
| 2018 | $3,261 | $140,595 | $35,000 | $105,595 |
| 2017 | $4,055 | $138,081 | $35,000 | $103,081 |
| 2016 | $3,052 | $120,883 | $18,550 | $102,333 |
| 2015 | $3,046 | $132,242 | $15,050 | $117,192 |
| 2014 | $2,952 | $97,546 | $17,500 | $80,046 |
Property History
| Date | Event | Price | List to Sale | Price per Sq Ft | Prior Sale |
|---|---|---|---|---|---|
| 11/09/2025 11/09/25 | Price Changed | $799,000 | -2.0% | $388 / Sq Ft | |
| 01/03/2025 01/03/25 | For Sale | $814,999 | 0.0% | $396 / Sq Ft | |
| 12/31/2024 12/31/24 | Off Market | $814,999 | -- | -- | |
| 11/20/2024 11/20/24 | For Sale | $814,999 | +53.8% | $396 / Sq Ft | |
| 12/20/2019 12/20/19 | Sold | $530,000 | -0.9% | $258 / Sq Ft | View Prior Sale |
| 11/20/2019 11/20/19 | Pending | -- | -- | -- | |
| 11/05/2019 11/05/19 | For Sale | $535,000 | +28.9% | $260 / Sq Ft | |
| 09/21/2016 09/21/16 | Sold | $415,000 | -3.5% | $202 / Sq Ft | View Prior Sale |
| 08/22/2016 08/22/16 | Pending | -- | -- | -- | |
| 01/20/2016 01/20/16 | For Sale | $430,000 | -- | $209 / Sq Ft |
Purchase History
| Date | Type | Sale Price | Title Company |
|---|---|---|---|
| Bargain Sale Deed | $530,000 | Chicago Title Las Vegas | |
| Bargain Sale Deed | $415,000 | Nevada Title Las Vegas | |
| Bargain Sale Deed | -- | None Available | |
| Bargain Sale Deed | $735,873 | Nevada Title Company |
Mortgage History
| Date | Status | Loan Amount | Loan Type |
|---|---|---|---|
| Open | $484,350 | New Conventional | |
| Previous Owner | $300,000 | New Conventional |
Source: Las Vegas REALTORS®
MLS Number: 2632994
APN: 164-02-113-013
- 11441 Allerton Park Dr Unit 217
- 11441 Allerton Park Dr Unit 214
- 11441 Allerton Park Dr Unit 212
- 11441 Allerton Park Dr Unit 206
- 1187 Blossom Point St Unit 36
- 1181 Blossom Point St
- 1164 Prospering Creek St
- 1163 Blossom Point St
- 1124 Prospering Creek St
- 11428 Belmont Lake Dr Unit 102
- 11428 Belmont Lake Dr Unit 101
- 11489 Belmont Lake Dr Unit 106
- 11422 Belmont Lake Dr Unit 104
- 11379 Gravitation Dr
- Fitzroy Plan at Summerlin Centre at Summerlin - The Loughton
- Rafferty Plan at Summerlin Centre at Summerlin - The Loughton
- Liten Plan at Summerlin Centre at Summerlin - The Loughton
- 11420 Ogden Mills Dr Unit 101
- 1995 Alcova Ridge Dr
- 11655 Suburban Rd
- 11461 Vibrant Heights Dr
- 1180 Blossom Point St
- 11500 Belmont Lake Dr Unit 105
- 11494 Belmont Lake Dr Unit 102
- 11480 Roaring Peak Dr
- 11518 Belmont Lake Dr Unit 102
- 11489 Belmont Lake Dr Unit 101
- 11478 Ogden Mills Dr Unit 104
- 11449 Parkersburg Ave
- 1972 Alcova Ridge Dr
- 11425 Drappo Ave
- 11297 Gravitation Dr
- 11375 Ogden Mills Dr Unit 103
- 11388 Newton Commons Dr Unit 103
- 11303 Kraft Mountain Ave Unit 103
- 11256 Rainbow Peak Ave Unit 212
- 11278 Kraft Mountain Ave Unit 101
- 11236 Rainbow Peak Ave Unit 211
- 11257 Rainbow Peak Ave Unit 208
- 11238 Essence Point Ave Unit 210
