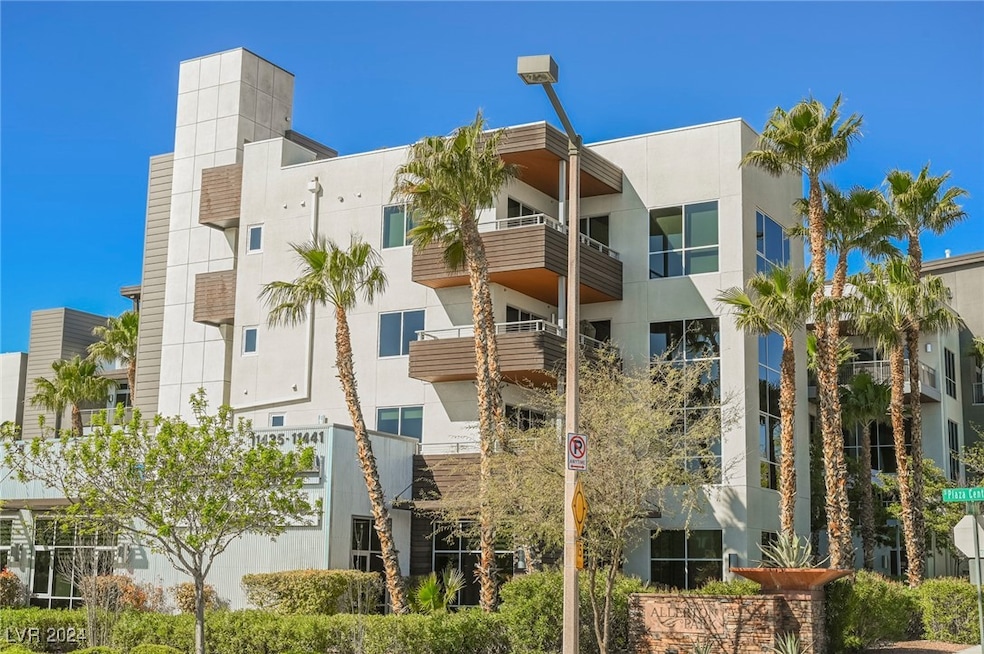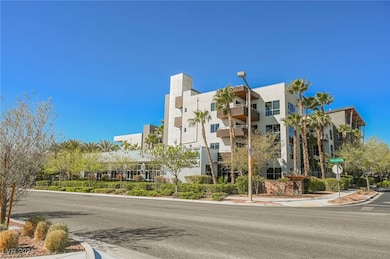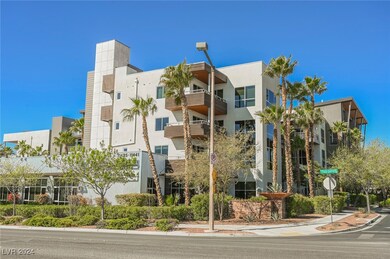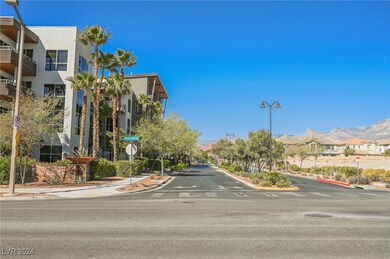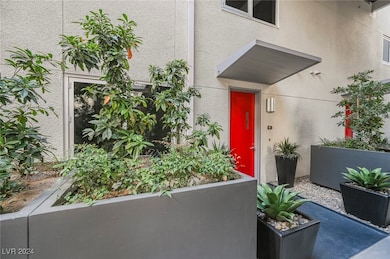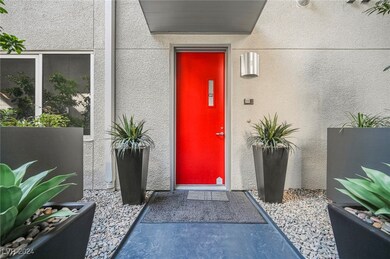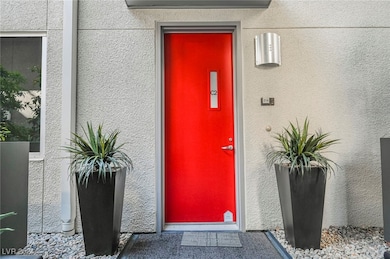11441 Allerton Park Dr Unit 214 Las Vegas, NV 89135
Summerlin NeighborhoodEstimated payment $5,956/month
Highlights
- Rooftop Deck
- Gated Community
- Main Floor Primary Bedroom
- Judy & John L. Goolsby Elementary School Rated A-
- Wood Flooring
- Community Pool
About This Home
Loft Style Living at its finest located minutes from Downtown Summerlin. Spacious 2 bedroom loft with floor to ceiling windows that allow plenty of natural light. This two story loft includes: barn doors, stainless steel Viking appliances, large terrace, wood floors throughout downstairs, zebra wood cabinets, floating counter top in master bath, granite counters in kitchen, custom bar, motorized shades. The C2 lofts building features a community pool and spa, an amazing roof top deck with fire pit, BBQ's and stunning views of the Las Vegas valley. A Must See!!
Listing Agent
eXp Realty Brokerage Phone: (702) 499-6332 License #S.0179821 Listed on: 11/01/2024

Property Details
Home Type
- Condominium
Est. Annual Taxes
- $5,169
Year Built
- Built in 2007
Lot Details
- North Facing Home
- Drip System Landscaping
HOA Fees
- $810 Monthly HOA Fees
Parking
- 2 Car Attached Garage
- Guest Parking
- Assigned Parking
Home Design
- Flat Roof Shape
Interior Spaces
- 2,497 Sq Ft Home
- 3-Story Property
- Double Pane Windows
- Tinted Windows
Kitchen
- Built-In Gas Oven
- Microwave
- Disposal
Flooring
- Wood
- Carpet
- Ceramic Tile
Bedrooms and Bathrooms
- 2 Bedrooms
- Primary Bedroom on Main
Laundry
- Laundry on main level
- Dryer
- Washer
Eco-Friendly Details
- Energy-Efficient Windows with Low Emissivity
- Sprinkler System
Outdoor Features
- Rooftop Deck
- Fire Pit
Schools
- Goolsby Elementary School
- Rogich Sig Middle School
- Palo Verde High School
Utilities
- Central Heating and Cooling System
- Heating System Uses Gas
- Underground Utilities
- Cable TV Available
Community Details
Overview
- Association fees include management, reserve fund, sewer, security, water
- West Charleston Loft Association, Phone Number (702) 737-8580
- Summerlin Lofts Phase 1 Amd Subdivision
- The community has rules related to covenants, conditions, and restrictions
Amenities
- Community Barbecue Grill
- Elevator
Recreation
- Community Pool
- Community Spa
Security
- Controlled Access
- Gated Community
Map
Home Values in the Area
Average Home Value in this Area
Tax History
| Year | Tax Paid | Tax Assessment Tax Assessment Total Assessment is a certain percentage of the fair market value that is determined by local assessors to be the total taxable value of land and additions on the property. | Land | Improvement |
|---|---|---|---|---|
| 2025 | $5,582 | $267,255 | $86,450 | $180,805 |
| 2024 | $5,169 | $267,255 | $86,450 | $180,805 |
| 2023 | $5,169 | $227,708 | $58,800 | $168,908 |
| 2022 | $4,777 | $213,440 | $58,800 | $154,640 |
| 2021 | $4,424 | $204,751 | $58,800 | $145,951 |
| 2020 | $4,105 | $187,914 | $58,800 | $129,114 |
| 2019 | $3,847 | $191,761 | $49,350 | $142,411 |
| 2018 | $3,671 | $162,419 | $35,000 | $127,419 |
| 2017 | $4,681 | $159,428 | $35,000 | $124,428 |
| 2016 | $3,435 | $142,063 | $18,550 | $123,513 |
| 2015 | $3,429 | $149,937 | $15,050 | $134,887 |
| 2014 | $3,323 | $110,019 | $17,500 | $92,519 |
Property History
| Date | Event | Price | List to Sale | Price per Sq Ft | Prior Sale |
|---|---|---|---|---|---|
| 11/01/2024 11/01/24 | For Sale | $899,000 | +109.1% | $360 / Sq Ft | |
| 02/16/2017 02/16/17 | Sold | $430,000 | -10.4% | $172 / Sq Ft | View Prior Sale |
| 01/17/2017 01/17/17 | Pending | -- | -- | -- | |
| 06/14/2016 06/14/16 | For Sale | $479,900 | 0.0% | $192 / Sq Ft | |
| 09/23/2013 09/23/13 | For Rent | $2,600 | +4.0% | -- | |
| 09/23/2013 09/23/13 | Rented | $2,500 | -- | -- |
Purchase History
| Date | Type | Sale Price | Title Company |
|---|---|---|---|
| Quit Claim Deed | -- | None Listed On Document | |
| Bargain Sale Deed | $430,000 | Nevada Title Las Vegas | |
| Interfamily Deed Transfer | -- | Accommodation | |
| Bargain Sale Deed | $749,276 | Nevada Title Company |
Mortgage History
| Date | Status | Loan Amount | Loan Type |
|---|---|---|---|
| Previous Owner | $599,420 | Unknown |
Source: Las Vegas REALTORS®
MLS Number: 2629778
APN: 164-02-113-014
- 11441 Allerton Park Dr Unit 217
- 11441 Allerton Park Dr Unit 212
- 11441 Allerton Park Dr Unit 213
- 11441 Allerton Park Dr Unit 206
- 1187 Blossom Point St Unit 36
- 1181 Blossom Point St
- 1164 Prospering Creek St
- 1163 Blossom Point St
- 1124 Prospering Creek St
- 11428 Belmont Lake Dr Unit 102
- 11428 Belmont Lake Dr Unit 101
- 11489 Belmont Lake Dr Unit 106
- 11422 Belmont Lake Dr Unit 104
- 11379 Gravitation Dr
- 11410 Belmont Lake Dr Unit 102
- Fitzroy Plan at Summerlin Centre at Summerlin - The Loughton
- Rafferty Plan at Summerlin Centre at Summerlin - The Loughton
- Liten Plan at Summerlin Centre at Summerlin - The Loughton
- 11420 Ogden Mills Dr Unit 101
- 1995 Alcova Ridge Dr
- 11461 Vibrant Heights Dr
- 11488 Belmont Lake Dr Unit 101
- 1180 Blossom Point St
- 11500 Belmont Lake Dr Unit 105
- 11480 Roaring Peak Dr
- 11518 Belmont Lake Dr Unit 102
- 11489 Belmont Lake Dr Unit 101
- 11404 Belmont Lake Dr Unit 103
- 11392 Belmont Lake Dr Unit 103
- 11375 Ogden Mills Dr Unit 103
- 1080 Oak Fair St
- 11388 Newton Commons Dr Unit 103
- 11303 Kraft Mountain Ave Unit 103
- 11278 Kraft Mountain Ave Unit 101
- 11231 Hidden Peak Ave Unit 207
- 11238 Essence Point Ave Unit 210
- 1153 Notch Peak St Unit 103
- 11290 Hidden Peak Ave Unit 208
- 11326 Belmont Lake Dr Unit 102
- 1017 Brinkman St
