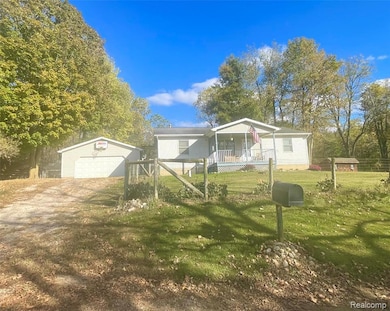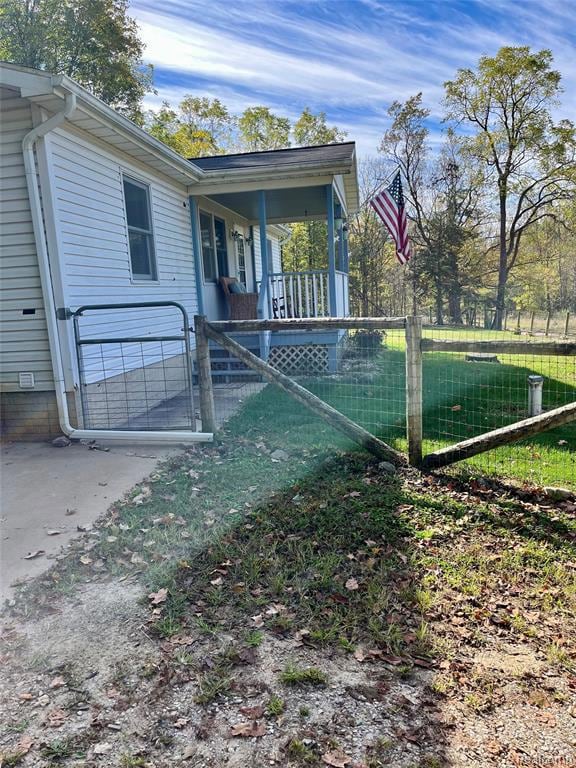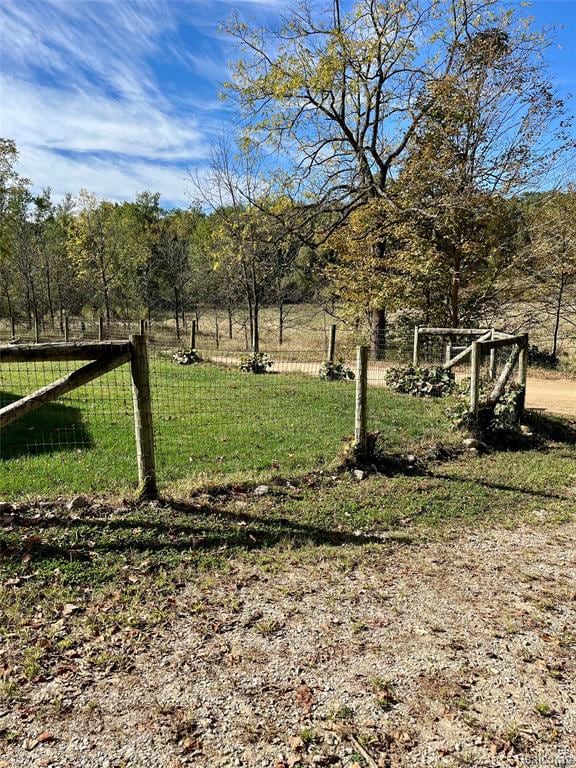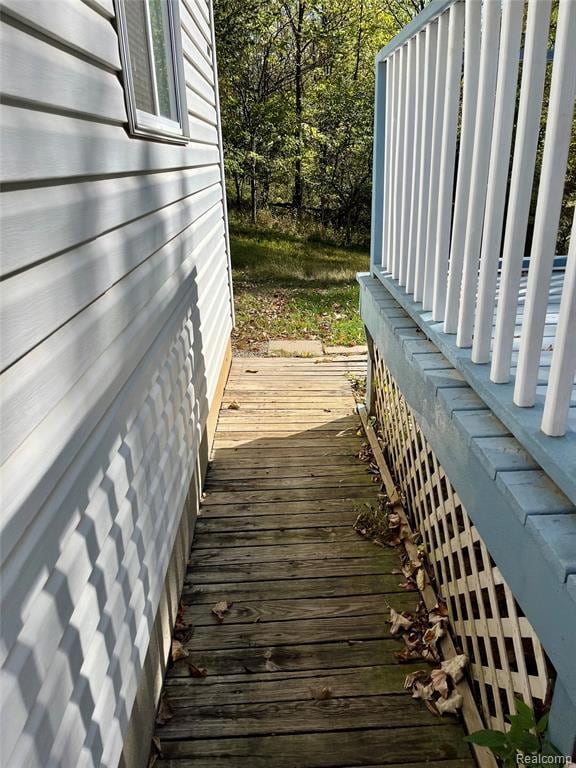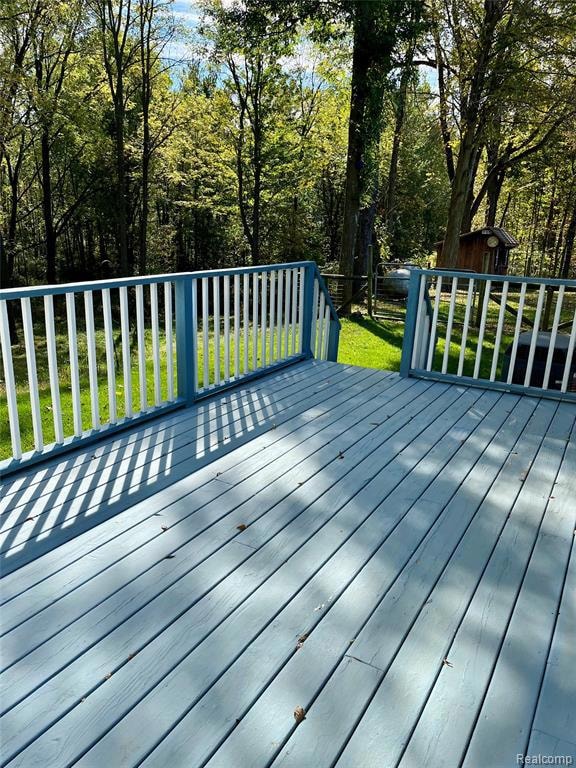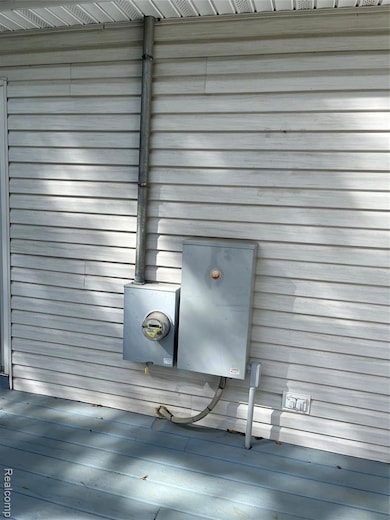11441 Crampton Rd Hillsdale, MI 49242
Estimated payment $1,077/month
Highlights
- Wood Burning Stove
- No HOA
- Fireplace in Basement
- Ranch Style House
- 2 Car Detached Garage
- Shed
About This Home
PLEASE DON’T WAIT AND MISS OUT ON THIS RARE AND UNIQUE OPPORTUNITY to call this fantastic 1,232 sq. ft. ranch situated on a beautiful 1/2-acre lot your new home! This charming property offers 3 spacious bedrooms, 2 full bathrooms, a large basement, a 2-car garage, and a fenced yard — providing the perfect combination of comfort, space, and privacy.
You’ll love the peaceful country-like setting surrounded by acres and acres of open land, offering a sense of seclusion while still being close to everything you need. For added peace of mind, this home features a whole-house generator, giving you comfort and security during unexpected power outages.
Enjoy relaxing or entertaining on the large deck overlooking the private backyard, ideal for gatherings with friends and family or quiet evenings outdoors. Inside, the full basement offers excellent space for storage, hobbies, or entertaining and includes a cozy wood-burning stove for those cooler nights.
Whether you’re looking for a home that provides tranquility, functionality, or room to grow, this one truly has it all. Schedule your showing today and experience this wonderful property for yourself — immediate occupancy available!
Home Details
Home Type
- Single Family
Est. Annual Taxes
Year Built
- Built in 1997
Lot Details
- 0.5 Acre Lot
- Lot Dimensions are 115x181
- Fenced
Parking
- 2 Car Detached Garage
Home Design
- Ranch Style House
- Poured Concrete
- Composition Roof
- Asphalt Roof
- Vinyl Construction Material
Interior Spaces
- 1,232 Sq Ft Home
- Wood Burning Stove
- Partially Finished Basement
- Fireplace in Basement
Bedrooms and Bathrooms
- 3 Bedrooms
- 2 Full Bathrooms
Utilities
- Forced Air Heating System
- Heating System Uses Propane
Additional Features
- Shed
- Ground Level
Community Details
- No Home Owners Association
- Laundry Facilities
Listing and Financial Details
- Assessor Parcel Number 160201000042082
Map
Home Values in the Area
Average Home Value in this Area
Tax History
| Year | Tax Paid | Tax Assessment Tax Assessment Total Assessment is a certain percentage of the fair market value that is determined by local assessors to be the total taxable value of land and additions on the property. | Land | Improvement |
|---|---|---|---|---|
| 2025 | $1,143 | $67,100 | $0 | $0 |
| 2024 | $551 | $67,500 | $0 | $0 |
| 2023 | $525 | $76,100 | $0 | $0 |
| 2022 | $1,042 | $66,800 | $0 | $0 |
| 2021 | $1,013 | $59,500 | $0 | $0 |
| 2020 | $1,027 | $59,500 | $0 | $0 |
| 2019 | $987 | $54,700 | $0 | $0 |
| 2018 | $938 | $47,200 | $0 | $0 |
| 2017 | $909 | $50,140 | $0 | $0 |
| 2016 | $899 | $43,240 | $0 | $0 |
| 2015 | $442 | $43,240 | $0 | $0 |
| 2013 | $489 | $44,630 | $0 | $0 |
| 2012 | $493 | $45,030 | $0 | $0 |
Property History
| Date | Event | Price | List to Sale | Price per Sq Ft |
|---|---|---|---|---|
| 10/22/2025 10/22/25 | For Sale | $185,900 | -- | $151 / Sq Ft |
Purchase History
| Date | Type | Sale Price | Title Company |
|---|---|---|---|
| Warranty Deed | $165,000 | Minnesota Title | |
| Deed | $79,500 | -- | |
| Deed | -- | -- |
Source: Realcomp
MLS Number: 20251045281
APN: 16-020-100-004-20-8-2
- 5311 E Burt Rd
- 2571 Brad St
- 0 Crampton Rd Unit 25049757
- 2342 E Montgomery Rd
- 2318 E Montgomery Rd
- 2249 E Montgomery Rd
- 4002 & 4014 Meadowlawn Dr
- 4610 Wynnewood Dr
- TBD Tamarack Rd
- 4324 Oak Glen Dr
- 14621 Laura Ln
- 14667 Roberts Ct
- 9791 S Hillsdale Rd
- 13151 Tripp Rd
- 4680 Squawfield Rd
- 13551 Hillsdale Rd
- 13791 E Diane Dr
- 1244 van Sickle Dr
- 0 V L Dimmers Rd
- 6003 Lake Rd
- 1033 Lakeshore Dr Unit 1034
- 1053 Lakeshore Dr Unit 1053
- 1072 Lakeshore Dr Unit 1072
- 34-64 State St
- 300 Village Green Blvd
- 116 West St Unit A7
- 238 Gorham St
- 101 W Toledo St Unit C
- 6489 Sorby Hwy Unit 210
- 211 E Main St
- 1000 Buffalo Rd
- 809 Haver Dr
- 1200 Rays Dr
- 1620 Cottage Dr
- 936 E Wilson St
- 10911 Woodbrook Dr
- 13745 Grandview Dr
- 810 Regency Ct
- 199 Northcrest Rd
- 604 Apple Hill Way

