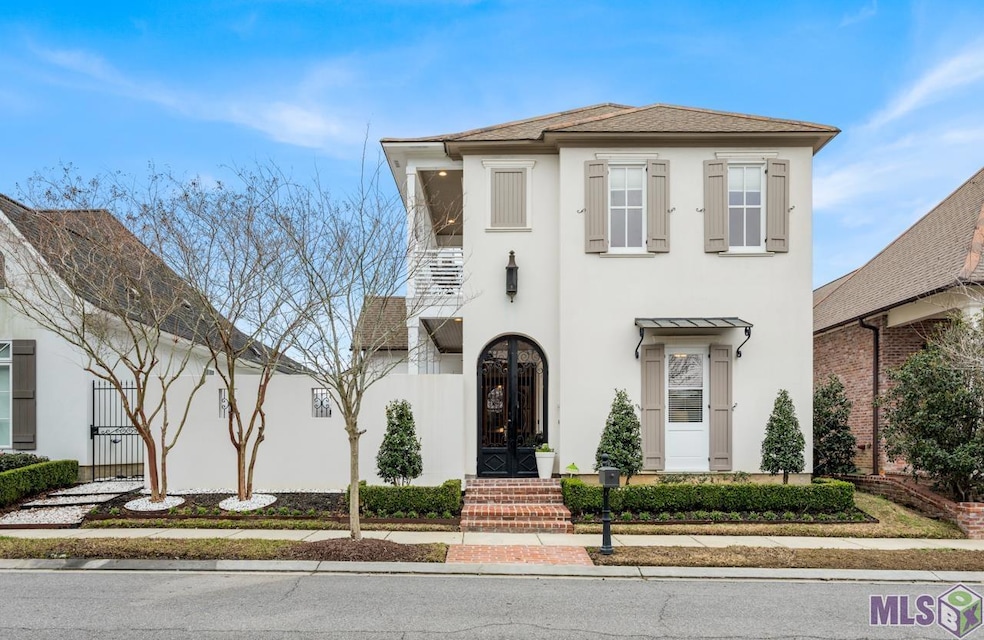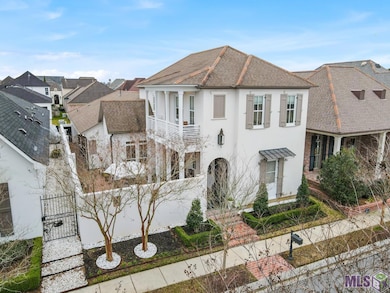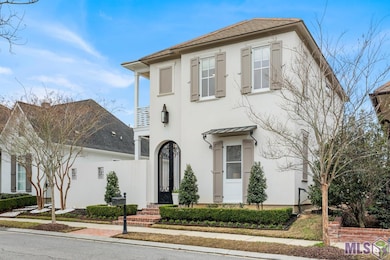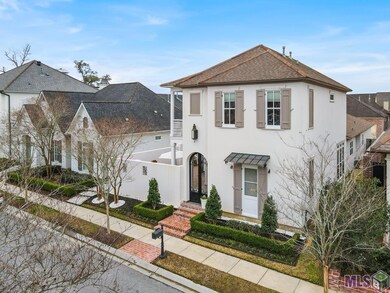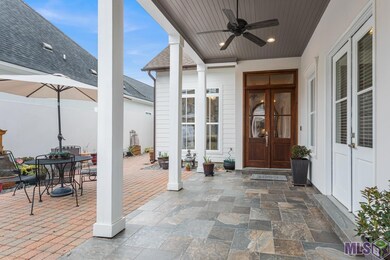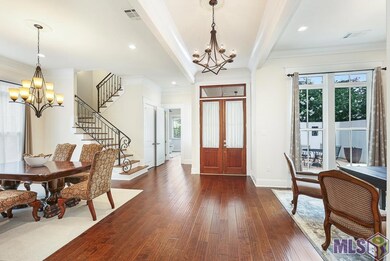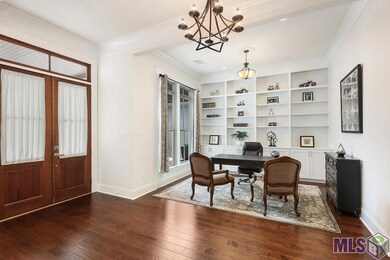11444 Cypress Barn Dr Baton Rouge, LA 70810
Oak Hills Place NeighborhoodEstimated payment $5,451/month
Highlights
- Traditional Architecture
- Main Floor Primary Bedroom
- High Ceiling
- Wood Flooring
- Outdoor Kitchen
- Granite Countertops
About This Home
Enjoy the privilege of living in the exclusive community of the Settlement of Willow Grove, known for its prime location, timeless architecture, tree-lined streets, and welcoming atmosphere. This custom-built 4BR / 3.5BA estate home sits on a quiet street with an ideal orientation that maximizes natural light, privacy, and outdoor living potential. Thoughtfully designed, this one-of-a-kind home features an open floor plan with soaring 15-foot ceilings in the main living area, creating a sense of space and elegance. Oversized windows fill the interiors with natural light while preserving privacy. A gated entry opens to a front porch and courtyard, leading to the main entrance. The foyer connects to a formal dining room on one side, a library/sitting room or home office on the other, and a guest suite at the front with direct courtyard access--perfect for visitors. The gourmet kitchen features a large island with one of the kind african green granite slab, high-end DCS appliances, and ample cabinetry, blending function and style. The main living area flows into the outdoor spaces, with an auxiliary cooktop and oven, and inviting patio areas for dining and entertaining. The owner's suite offers a tray ceiling, an oversized bathroom with a double shower, and generous closets. Upstairs, two additional bedrooms, a bathroom, and a 21x17 flex room provide space for a home theater, game room, private office, or fitness area, with balcony access through double French doors. An oversized double garage, accessible via an alley, guest parking, a side yard perfect for your pet and a large laundry room complete the home functionality. The Settlement of Willow Grove offers a low-maintenance, high-quality lifestyle with a community pool, clubhouse, green spaces, restaurants, coffee shops, and other services. This is a rare opportunity to own a custom home in one of Baton Rouge's most sought-after neighborhoods.
Home Details
Home Type
- Single Family
Est. Annual Taxes
- $7,566
Year Built
- Built in 2013
Lot Details
- 6,098 Sq Ft Lot
- Lot Dimensions are 48 x 129
- Privacy Fence
- Level Lot
HOA Fees
- $125 Monthly HOA Fees
Parking
- Garage
Home Design
- Traditional Architecture
- Brick Exterior Construction
- Frame Construction
- Stucco
Interior Spaces
- 3,282 Sq Ft Home
- Wet Bar
- Bookcases
- Crown Molding
- Beamed Ceilings
- High Ceiling
- Ventless Fireplace
- Gas Log Fireplace
- Living Room
- Dining Room
Kitchen
- Oven
- Gas Cooktop
- Microwave
- Dishwasher
- Kitchen Island
- Granite Countertops
- Disposal
Flooring
- Wood
- Carpet
- Tile
Bedrooms and Bathrooms
- 4 Bedrooms
- Primary Bedroom on Main
- Dual Closets
- Walk-In Closet
- Double Vanity
- Multiple Shower Heads
- Separate Shower
Laundry
- Laundry Room
- Washer and Electric Dryer Hookup
Outdoor Features
- Balcony
- Covered Patio or Porch
- Outdoor Kitchen
- Exterior Lighting
Utilities
- Zoned Heating and Cooling
- Heating System Uses Natural Gas
Listing and Financial Details
- Tax Lot 220
Community Details
Overview
- Association fees include accounting
- Built by Habitat Digital Enterprises, LLC
Recreation
- Recreation Facilities
- Community Playground
- Community Pool
Map
Home Values in the Area
Average Home Value in this Area
Tax History
| Year | Tax Paid | Tax Assessment Tax Assessment Total Assessment is a certain percentage of the fair market value that is determined by local assessors to be the total taxable value of land and additions on the property. | Land | Improvement |
|---|---|---|---|---|
| 2024 | $7,566 | $73,250 | $13,100 | $60,150 |
| 2023 | $7,566 | $63,250 | $13,100 | $50,150 |
| 2022 | $7,128 | $63,250 | $13,100 | $50,150 |
| 2021 | $6,988 | $63,250 | $13,100 | $50,150 |
| 2020 | $6,940 | $63,250 | $13,100 | $50,150 |
| 2019 | $6,366 | $55,750 | $13,100 | $42,650 |
| 2018 | $6,282 | $55,750 | $13,100 | $42,650 |
| 2017 | $6,282 | $55,750 | $13,100 | $42,650 |
| 2016 | $5,299 | $55,750 | $13,100 | $42,650 |
| 2015 | $5,274 | $55,750 | $13,100 | $42,650 |
| 2014 | $5,974 | $55,750 | $13,100 | $42,650 |
Property History
| Date | Event | Price | List to Sale | Price per Sq Ft |
|---|---|---|---|---|
| 08/08/2025 08/08/25 | Price Changed | $889,000 | -0.3% | $271 / Sq Ft |
| 05/11/2025 05/11/25 | Price Changed | $892,000 | -0.3% | $272 / Sq Ft |
| 03/31/2025 03/31/25 | Price Changed | $894,500 | -0.6% | $273 / Sq Ft |
| 01/31/2025 01/31/25 | Price Changed | $899,500 | 0.0% | $274 / Sq Ft |
| 01/31/2025 01/31/25 | For Sale | $899,500 | -1.6% | $274 / Sq Ft |
| 01/31/2025 01/31/25 | Off Market | -- | -- | -- |
| 10/06/2024 10/06/24 | For Sale | $914,500 | -6.7% | $279 / Sq Ft |
| 07/12/2024 07/12/24 | Off Market | -- | -- | -- |
| 02/20/2024 02/20/24 | For Sale | $979,900 | -- | $299 / Sq Ft |
Purchase History
| Date | Type | Sale Price | Title Company |
|---|---|---|---|
| Warranty Deed | $130,950 | -- |
Mortgage History
| Date | Status | Loan Amount | Loan Type |
|---|---|---|---|
| Open | $400,000 | New Conventional |
Source: Greater Baton Rouge Association of REALTORS®
MLS Number: BR2024002895
APN: 03018881
- 11441 Old Well Dr
- 11541 Cypress Barn Dr
- 0 Silo Dr Unit 2024012928
- 7313 Willow Grove Blvd
- 7706 Lanes End
- 11682 Silo Dr
- 11729 Petit Pierre Ln
- 7766 Settlers Cir
- 7637 Settler's Cir
- 7735 Lew Hoad Ave
- 7539 Settlers Cir
- 7938 Settlers Cir
- 11447 Center Court Blvd
- 11437 Center Court Blvd
- 7949 Settlers Cir
- 9635 Trail Edge Ave
- 9637 Trail Edge Ave
- 9403 Dawson Trace Ave
- 9664 Creekview Dr
- 9562 Creekview Dr
- 9664 Creekview Dr
- 11831 Thornberry Ln
- 11021 Perkins Rd
- 10201 Park Rowe Ave
- 10231 The Grove Blvd
- 11580 Perkins Rd
- 10156 Perkins Rowe
- 7707 Bluebonnet Blvd Unit 314
- 12582 Windermere Oaks Ct
- 10720 Linkwood Ct
- 8008 Blue Bonnet Blvd
- 7317 Meadow Park Ave
- 3319 Myrtle Grove Dr
- 10813 N Oak Hills Pkwy
- 10707 Industriplex Blvd
- 8451 Picardy Ave
- 954 Ridgepoint Ct Unit 15D
- 8340 Picardy Ave
- 13005 Briar Hollow Ave
- 13035 Briar Hollow Ave
