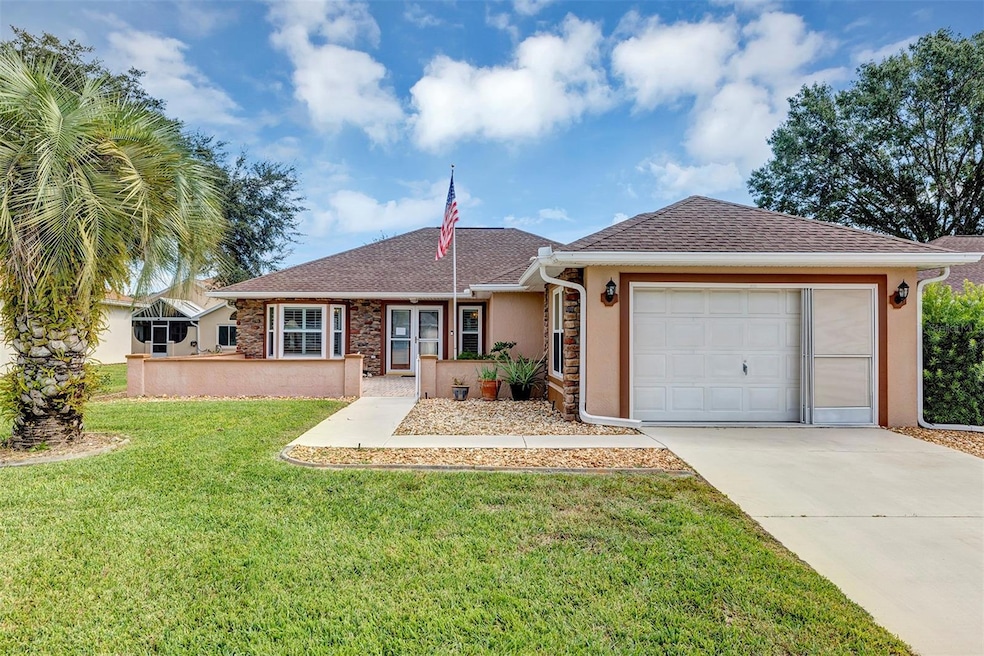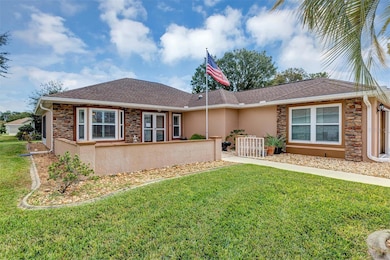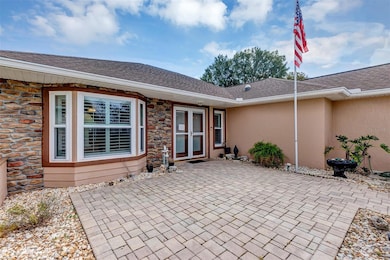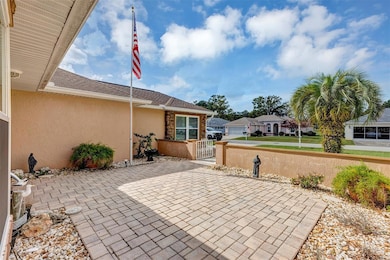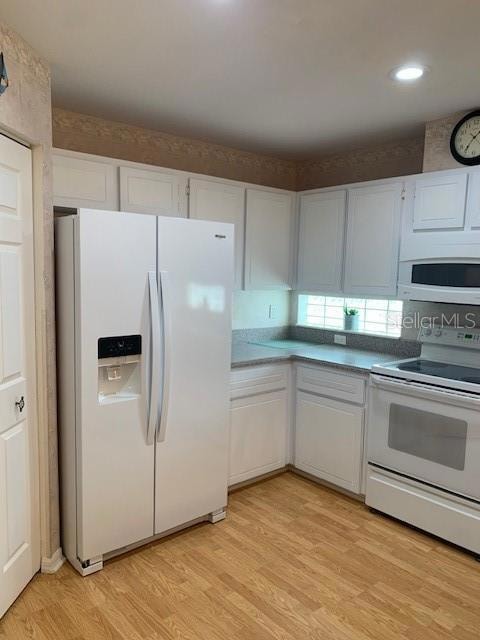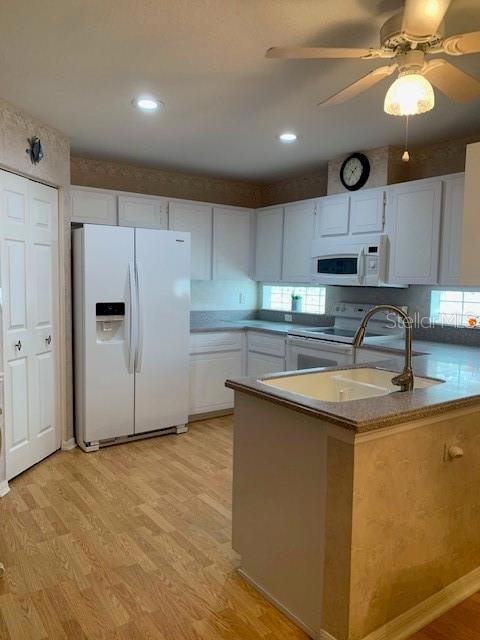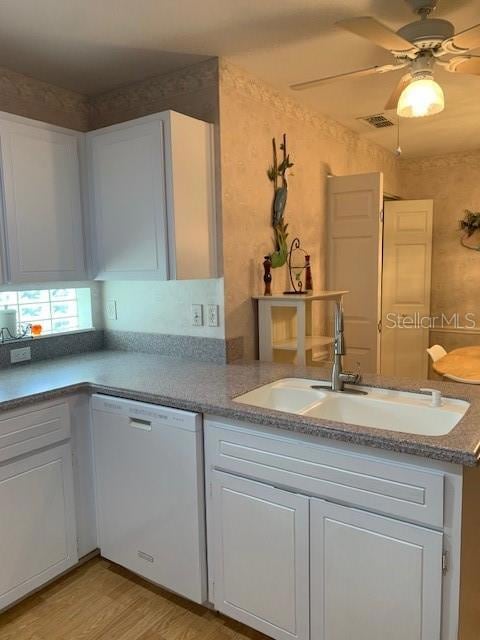Estimated payment $1,834/month
Highlights
- Fitness Center
- Gated Community
- Bonus Room
- Active Adult
- Clubhouse
- Sun or Florida Room
About This Home
This move in ready home is located in Oak Run, Baytree Greens, Ocala, Florida.
This home features a living room, dining room, kitchen with separate eating space and an includes a space that is used as an office. There is a laundry and storage closet off the kitchen as well as access to a 2 car garage with built in cabinets. There is a bonus room off the living room, too. There are two large bedrooms, one with an ensuite bathroom and walk in closet!
This centrally located house is just off SR 200 and is close to shopping, restaurants, and entertainment. Amenities include multiple clubhouses, pools, golf course (extra fee) and the Oak Grill restaurant. Be a part of this active 55+ community. Call your Real Estate Professional today.
Listing Agent
INNOVATIVE REALTY SOLUTIONS GROUP Brokerage Phone: 407-992-6615 License #3158345 Listed on: 11/03/2024
Home Details
Home Type
- Single Family
Est. Annual Taxes
- $3,667
Year Built
- Built in 1997
Lot Details
- 5,663 Sq Ft Lot
- Lot Dimensions are 64x91
- East Facing Home
- Metered Sprinkler System
- Property is zoned PUD
HOA Fees
- $308 Monthly HOA Fees
Parking
- 2 Car Attached Garage
Home Design
- Slab Foundation
- Shingle Roof
- Block Exterior
Interior Spaces
- 1,687 Sq Ft Home
- 1-Story Property
- Furnished
- Window Treatments
- Breakfast Room
- Formal Dining Room
- Home Office
- Bonus Room
- Sun or Florida Room
- Inside Utility
Kitchen
- Dinette
- Range
- Dishwasher
Flooring
- Carpet
- Laminate
Bedrooms and Bathrooms
- 2 Bedrooms
- Walk-In Closet
- 2 Full Bathrooms
Laundry
- Laundry in Kitchen
- Dryer
- Washer
Outdoor Features
- Courtyard
Utilities
- Central Air
- Heating Available
- Electric Water Heater
- Phone Available
- Cable TV Available
Listing and Financial Details
- Visit Down Payment Resource Website
- Legal Lot and Block 15 / C
- Assessor Parcel Number 7021-003-015
Community Details
Overview
- Active Adult
- Tanya Stapleton Association
- Oak Run Baytree Greens Subdivision
- The community has rules related to deed restrictions
Amenities
- Restaurant
- Clubhouse
Recreation
- Recreation Facilities
- Community Playground
- Fitness Center
- Community Pool
Security
- Gated Community
Map
Home Values in the Area
Average Home Value in this Area
Tax History
| Year | Tax Paid | Tax Assessment Tax Assessment Total Assessment is a certain percentage of the fair market value that is determined by local assessors to be the total taxable value of land and additions on the property. | Land | Improvement |
|---|---|---|---|---|
| 2025 | $3,822 | $215,450 | $25,000 | $190,450 |
| 2024 | $3,672 | $215,559 | $41,500 | $174,059 |
| 2023 | $3,667 | $213,498 | $45,000 | $168,498 |
| 2022 | $1,009 | $90,139 | $0 | $0 |
| 2021 | $995 | $87,514 | $0 | $0 |
| 2020 | $963 | $85,115 | $0 | $0 |
| 2019 | $940 | $83,201 | $0 | $0 |
| 2018 | $895 | $81,650 | $0 | $0 |
| 2017 | $876 | $79,971 | $0 | $0 |
| 2016 | $842 | $78,326 | $0 | $0 |
| 2015 | $839 | $77,782 | $0 | $0 |
| 2014 | $788 | $77,165 | $0 | $0 |
Property History
| Date | Event | Price | List to Sale | Price per Sq Ft | Prior Sale |
|---|---|---|---|---|---|
| 10/14/2025 10/14/25 | Price Changed | $234,900 | -2.1% | $139 / Sq Ft | |
| 05/31/2025 05/31/25 | Price Changed | $239,900 | -4.0% | $142 / Sq Ft | |
| 03/20/2025 03/20/25 | Price Changed | $249,900 | -3.1% | $148 / Sq Ft | |
| 02/04/2025 02/04/25 | Price Changed | $257,900 | -3.7% | $153 / Sq Ft | |
| 11/03/2024 11/03/24 | For Sale | $267,900 | +19.1% | $159 / Sq Ft | |
| 03/12/2024 03/12/24 | Sold | $225,000 | 0.0% | $138 / Sq Ft | View Prior Sale |
| 02/01/2024 02/01/24 | Pending | -- | -- | -- | |
| 02/01/2024 02/01/24 | Price Changed | $225,000 | -6.2% | $138 / Sq Ft | |
| 01/17/2024 01/17/24 | Price Changed | $239,900 | -4.0% | $147 / Sq Ft | |
| 12/13/2023 12/13/23 | Price Changed | $249,900 | -3.8% | $153 / Sq Ft | |
| 12/06/2023 12/06/23 | For Sale | $259,900 | -- | $159 / Sq Ft |
Purchase History
| Date | Type | Sale Price | Title Company |
|---|---|---|---|
| Deed | $100 | -- |
Source: Stellar MLS
MLS Number: O6254513
APN: 7021-003-015
- 11410 SW 69th Cir
- 11456 SW 67th Ct
- 0 SW SW 72nd Cir
- 6707 SW 113th Place
- 11615 SW 72nd Cir
- 6664 SW 113th Place
- 11621 SW 72nd Cir
- 6742 SW 117th St
- 6635 SW 113th Place
- 6499 SW 117th St
- 11741 SW 72nd Cir
- 11745 SW 72nd Cir
- 14825 SW 72nd Cir
- 6899 SW 111th Loop
- 10926 SW 72nd Cir
- 7205 SW 115th Place
- 11339 SW 65th Avenue Rd
- 11653 SW 72nd Cir
- 10891 SW 69th Cir
- 6870 SW 109th Ln
- 6818 SW 113th Place
- 11135 SW 69th Cir
- 12828 SW 73rd Terrace
- 11120 SW 73rd Terrace
- 11636 SW 75th Cir
- 10605 SW 68th Terrace
- 8934 SW 69th Terrace
- 5885 SW 116th Place Rd
- 11281 SW 78th Ct
- 7867 SW 115th Loop
- 11010 SW 58th Avenue Rd
- 6241 SW 104th Ln
- 10881 SW 81st Avenue Rd
- 12803 SW 73rd Terrace
- 6605 SW 129th Loop
- 5696 SW 71st Ct
- 7554 SW 129th Place
- 6010 SW 128th Street Rd
- 612 Marion Oaks Trail
- 586 Marion Oaks Trail
