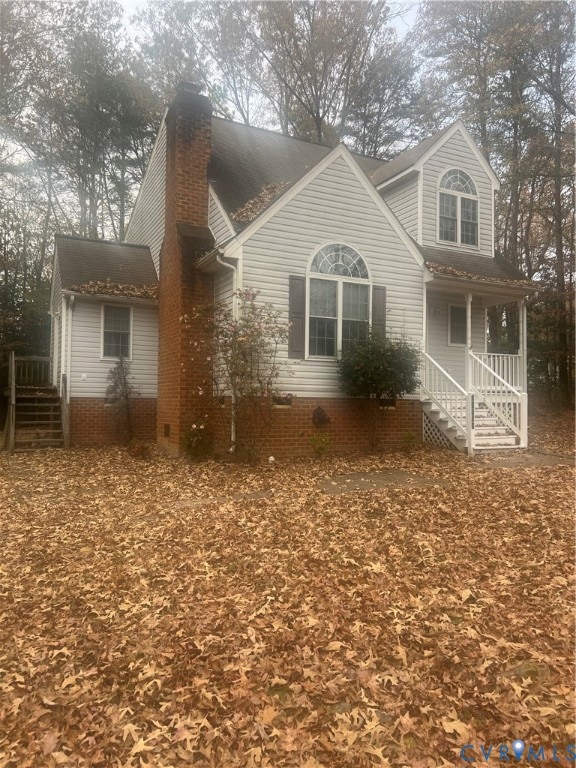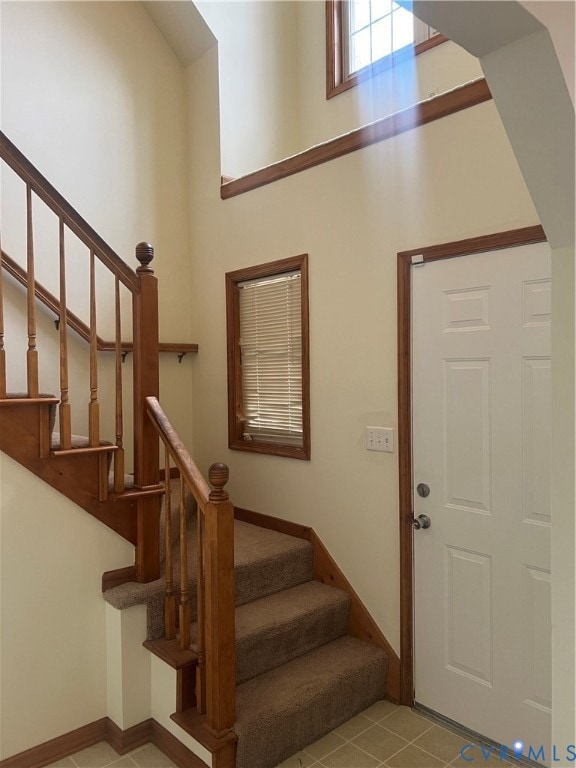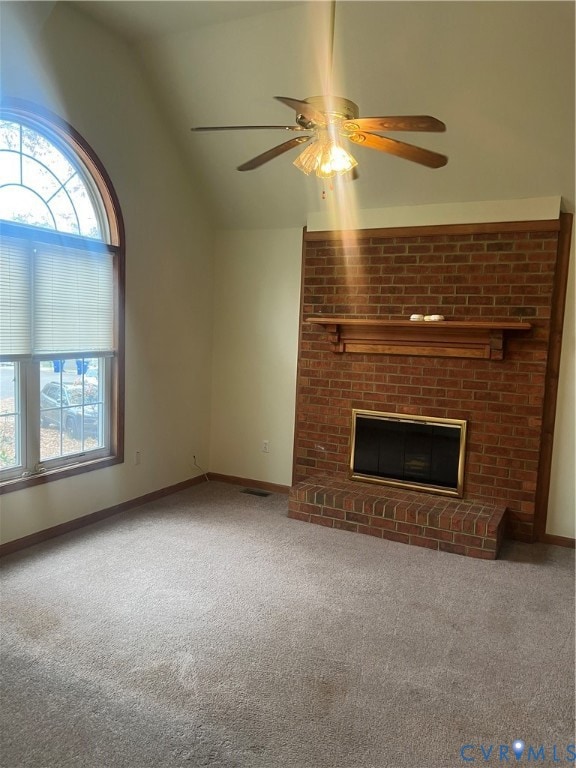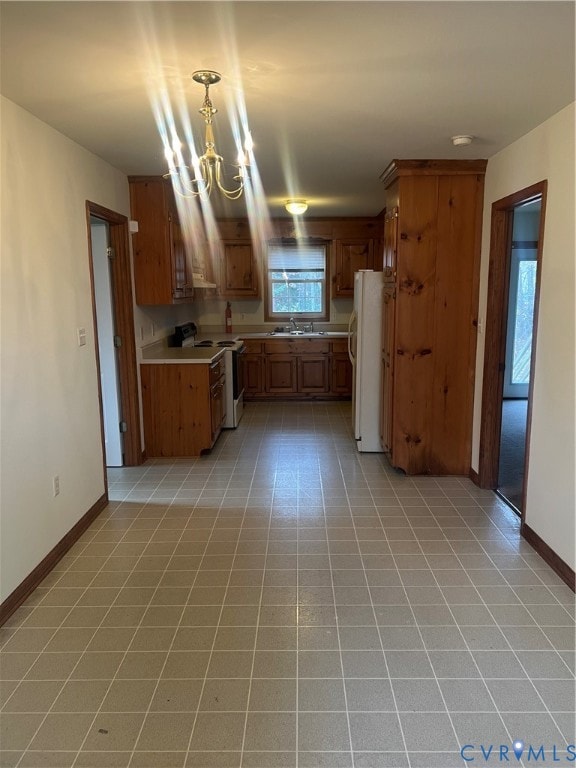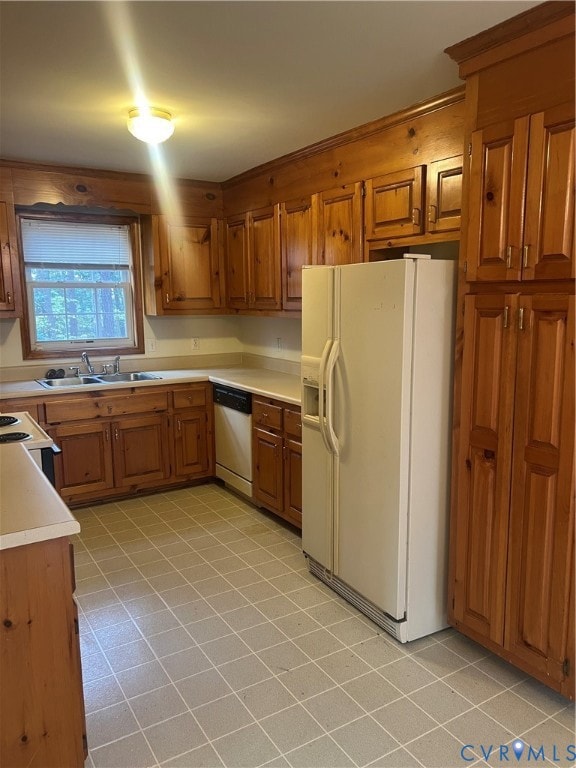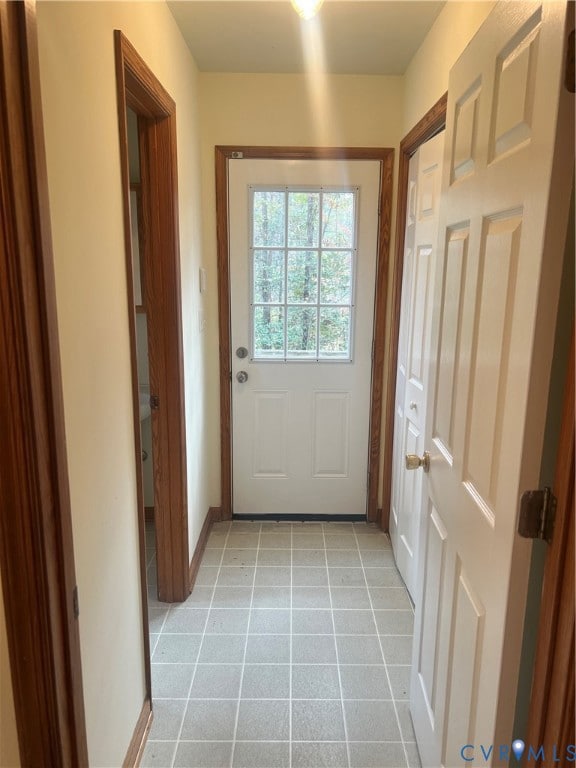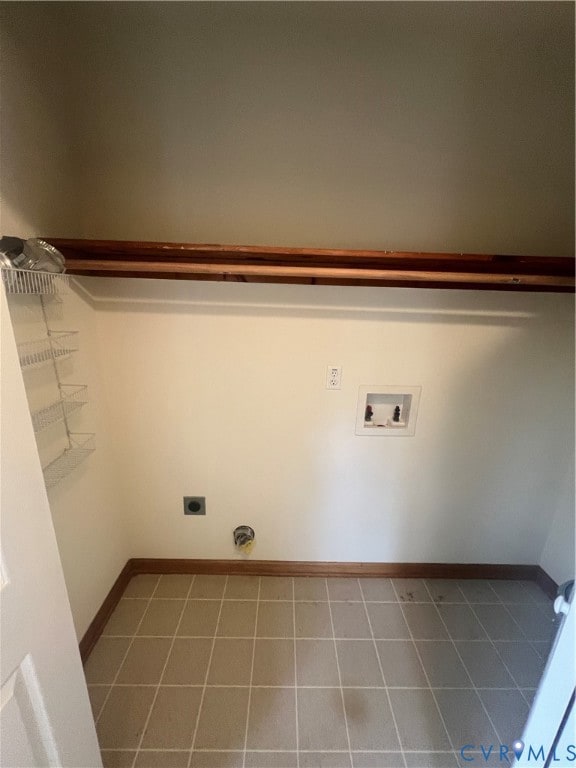11449 Cedar Run Rd Petersburg, VA 23805
Highlights
- Main Floor Primary Bedroom
- High Ceiling
- Walk-In Closet
- 1 Fireplace
- Eat-In Kitchen
- Cooling Available
About This Home
**All properties are to be viewed via virtual tour on our website, in person tours will be conducted upon approval and before paying the security deposit** Freshly Painted 3 bedroom home featuring downstairs: entrance foyer, living room (fireplace is inoperable) eat-in kitchen with range, New refrigerator & dishwasher, master bedroom with master bathroom, laundry room with washer & dryer hookups and half bathroom. Upstairs features 2 bedrooms and bathroom. The home has professionally steam cleaned carpets throughout. Heating and Cooling Provided by: Heat Pump, Central Air and Ceiling Fans. No Pets Allowed and No Smoking Inside Home. Lease Term is 6 Months, renewing on a month to month basis. **Renters Insurance Required**
Listing Agent
Ingram & Associates-Hopewell Brokerage Email: hopewell@ingramhomes.com License #0225268624 Listed on: 11/20/2025
Home Details
Home Type
- Single Family
Est. Annual Taxes
- $1,927
Year Built
- 2000
Interior Spaces
- 2-Story Property
- High Ceiling
- 1 Fireplace
- Dining Area
- Center Hall
- Laundry Room
Kitchen
- Eat-In Kitchen
- Stove
- Range Hood
- Dishwasher
- Laminate Countertops
Flooring
- Partially Carpeted
- Vinyl
Bedrooms and Bathrooms
- 3 Bedrooms
- Primary Bedroom on Main
- En-Suite Primary Bedroom
- Walk-In Closet
Parking
- Driveway
- Unpaved Parking
Schools
- Walton Elementary School
- Moore Middle School
- Prince George High School
Utilities
- Cooling Available
- Heating Available
- Vented Exhaust Fan
Community Details
- No Pets Allowed
Listing and Financial Details
- Security Deposit $1,700
- Property Available on 11/20/25
Map
Source: Central Virginia Regional MLS
MLS Number: 2531995
APN: 43G-02-0C-045-0
- 3513 Union Branch Rd
- 3510 Tom Sawyer Ln
- 3313 Diagonal Rd
- 10904 Sweetgum Ln
- 11301 Sweetgum Ln
- 11206 S Crater Rd
- 2412 Burgage Ln
- 9455 Lakeshore Dr
- 240 Southwood Dr
- .710 Lamore Dr
- 133 Lakewood Dr
- 3304 Oakwood Cir
- 716 Old Wagner Rd
- 2851 Deer Run Dr
- 00 Old Wagner Rd
- 5629 W Quaker Rd
- 2804 Deer Run Dr
- 12232 Prince George Dr
- 068-0 Prince George Dr
- Lot 068-0 Unit Prince George Drive
- 2111 Clary Rd
- 200 Addison Way
- 200 Cavalier Dr
- 100 Cavalier Dr
- 401 Roberts Ave
- 1557 Boisseau Dr
- 2247 Sedgwick St Unit d
- 2241 Sedgwick St Unit f
- 1200 Harrison Creek Blvd
- 2223 Sedgwick St Unit h
- 2223 Sedgwick St Unit g
- 1 Woodmere Dr
- 1871 Pender Ave
- 1837 Oakland St
- 1766 Oakland St
- 1025 S Crater Rd
- 1700 Johnson Rd
- 529 S Azalea Rd
- 102 Lieutenants Run Dr
- 8015 Malboro Ave
