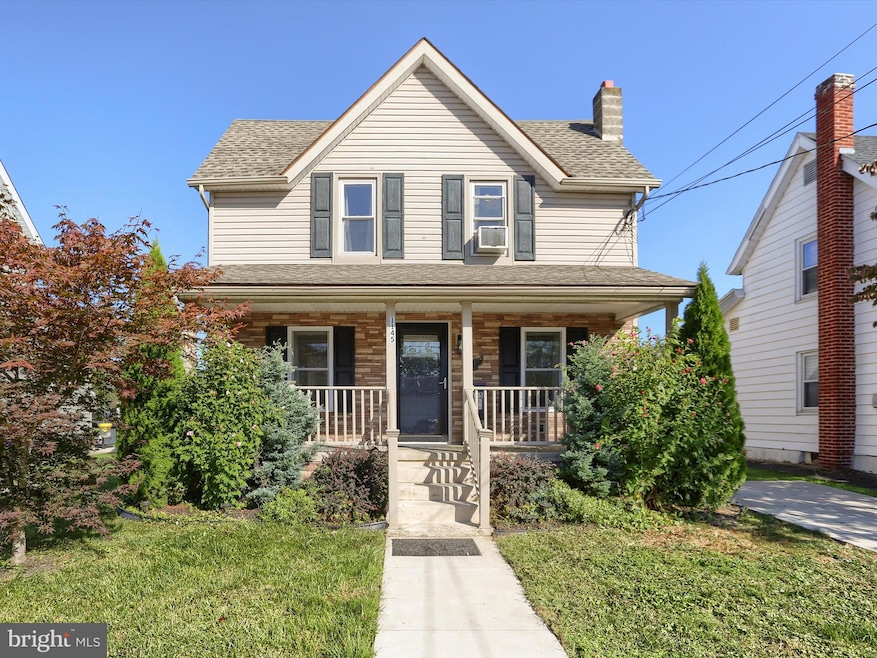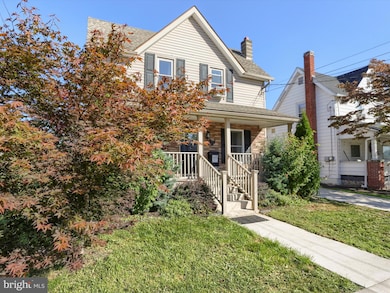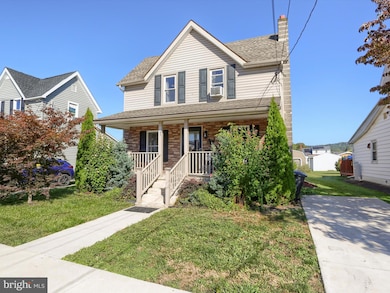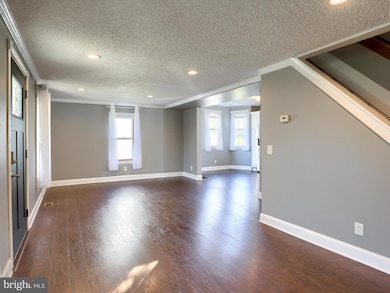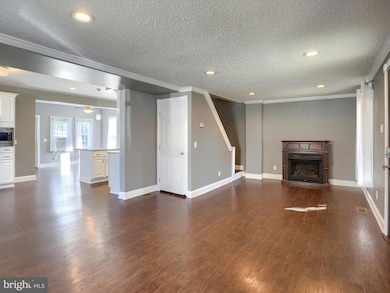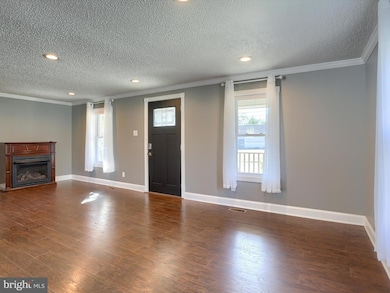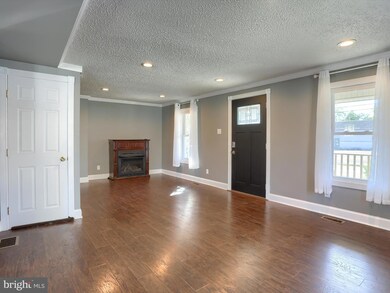1145 6th Ave Berwick, PA 18603
Estimated payment $1,419/month
Highlights
- Traditional Architecture
- No HOA
- Living Room
- 1 Fireplace
- Stainless Steel Appliances
- Forced Air Heating System
About This Home
Welcome to 1145 Sixth Avenue – Where Charm Meets Modern Comfort This beautifully renovated home in the heart of Berwick, PA offers 3 bedrooms, 2 bathrooms, and a perfect blend of classic character and modern updates. Enjoy mornings on the welcoming front porch and step inside to a bright 1,720 sq ft layout featuring a spacious living room, formal dining area, and a thoughtfully designed kitchen. The kitchen features white cabinetry, stainless steel appliances, and polished granite countertops with a speckled finish. The central island provides extra workspace and storage, illuminated by pendant lighting that enhances both style and function. The dark flooring ties the space together with warmth and contrast, making it a standout area for everyday living and entertaining. The entire 2nd level was updated February 2025 with Adura Max LVP flooring, backed by a lifetime warranty for lasting durability and style. The primary suite includes a private bath, while two additional bedrooms provide flexibility for guests, family, or a home office. One of the bedrooms includes convenient access to the attic, thanks to a smart ceiling fan installed in July 2025, with retractable blades that allow for unobstructed entry. The main floor bathroom includes washer and dryer hookups, adding convenience and functionality to your daily routine. Recent upgrades include new window trimming, furnace, gutters, sidewalks, and porch—offering peace of mind for years to come. Out back, a large deck invites summer barbecues and quiet evenings. With a 6,969 sq ft lot, there’s plenty of room to garden, play, or relax. Whether you're a first-time buyer or looking for a move-in-ready home in a welcoming neighborhood, 1145 Sixth Avenue is ready for you.
Listing Agent
(717) 462-7227 jbedorf@bedorfprinceteam.com Coldwell Banker Realty Listed on: 09/17/2025

Home Details
Home Type
- Single Family
Est. Annual Taxes
- $1,362
Year Built
- Built in 1940
Lot Details
- 6,970 Sq Ft Lot
- Property is zoned RH, Residential High Density District
Parking
- Off-Street Parking
Home Design
- Traditional Architecture
- Architectural Shingle Roof
- Stone Siding
- Vinyl Siding
- Concrete Perimeter Foundation
Interior Spaces
- Property has 2 Levels
- Pendant Lighting
- 1 Fireplace
- Living Room
- Dining Room
Kitchen
- Stove
- Microwave
- Dishwasher
- Stainless Steel Appliances
Bedrooms and Bathrooms
- 3 Bedrooms
Laundry
- Laundry on main level
- Washer and Dryer Hookup
Unfinished Basement
- Exterior Basement Entry
- Sump Pump
Location
- Flood Risk
Utilities
- Forced Air Heating System
- Electric Baseboard Heater
- Electric Water Heater
Community Details
- No Home Owners Association
Map
Home Values in the Area
Average Home Value in this Area
Tax History
| Year | Tax Paid | Tax Assessment Tax Assessment Total Assessment is a certain percentage of the fair market value that is determined by local assessors to be the total taxable value of land and additions on the property. | Land | Improvement |
|---|---|---|---|---|
| 2025 | $1,335 | $17,447 | $0 | $0 |
| 2024 | $1,309 | $17,447 | $1,350 | $16,097 |
| 2023 | $1,205 | $17,447 | $1,350 | $16,097 |
| 2022 | $1,157 | $17,447 | $1,350 | $16,097 |
| 2021 | $1,126 | $17,447 | $1,350 | $16,097 |
| 2020 | $1,095 | $17,447 | $1,350 | $16,097 |
| 2019 | $1,092 | $17,447 | $1,350 | $16,097 |
| 2018 | $1,092 | $17,447 | $1,350 | $16,097 |
| 2017 | $1,097 | $17,447 | $1,350 | $16,097 |
| 2016 | -- | $17,447 | $1,350 | $16,097 |
| 2015 | -- | $17,447 | $1,350 | $16,097 |
| 2014 | -- | $14,121 | $1,368 | $12,753 |
Property History
| Date | Event | Price | List to Sale | Price per Sq Ft | Prior Sale |
|---|---|---|---|---|---|
| 10/30/2025 10/30/25 | Price Changed | $249,900 | -3.8% | $145 / Sq Ft | |
| 09/17/2025 09/17/25 | For Sale | $259,900 | +6.1% | $151 / Sq Ft | |
| 01/15/2025 01/15/25 | Sold | $245,000 | 0.0% | $142 / Sq Ft | View Prior Sale |
| 10/13/2024 10/13/24 | Pending | -- | -- | -- | |
| 09/23/2024 09/23/24 | Price Changed | $245,000 | -5.8% | $142 / Sq Ft | |
| 09/05/2024 09/05/24 | For Sale | $260,000 | -- | $151 / Sq Ft |
Purchase History
| Date | Type | Sale Price | Title Company |
|---|---|---|---|
| Special Warranty Deed | $245,000 | None Listed On Document | |
| Deed | $115,000 | None Available | |
| Deed | $115,000 | None Available | |
| Quit Claim Deed | $53,095 | None Available | |
| Quit Claim Deed | $50,130 | None Available | |
| Deed | -- | None Available | |
| Deed | $60,000 | None Available |
Mortgage History
| Date | Status | Loan Amount | Loan Type |
|---|---|---|---|
| Open | $224,358 | FHA | |
| Previous Owner | $55,000 | Adjustable Rate Mortgage/ARM | |
| Previous Owner | $90,000 | New Conventional | |
| Previous Owner | $54,000 | New Conventional |
Source: Bright MLS
MLS Number: PACO2000532
APN: 07-02A-051-00-000
- 1200 5th Ave
- 1129 Freas Ave
- 1318 7th Ave
- 825 N Mercer St
- LOT #13 3rd Ave
- 1135 2nd Ave
- 721 Lasalle St
- 1500 2nd Ave
- 1185 Ferris Ave
- 1522 1st Ave
- 1306 Orange St
- 405 N Mercer St
- 1201 N Market St
- 108 110 Blair St
- 613 Elm St
- 1619 Brittain St
- 1333 7th Ave
- 1239,1241 W Front St
- 1651 Brittain St
- 1638 Brittain St
- 1101 7th Ave Unit Chubbyhole
- 1101 7th Ave Unit 1101 7th ave Apt B
- 1414 3rd Ave
- 1420 3rd Ave Unit Goldenhouse
- 116 Columbia Ave
- 1419 N Market St
- 1313 B W Front St
- 1017 Pine St
- 117 E 8th St Unit 117 E 8th St 2nd floor
- 206 E 8th St
- 533 Susquehanna Ave Unit 533 Susquehanna Ave Berwick
- 615 Broad St
- 500 E 8th St
- 231 E Front St
- 310 E 2nd St Unit Carriage house
- 521 E 3rd St Unit 521 E 3rd St Berwick
- 19000 Cub Cir
- 20000 Cub Cir
- 17000 Cub Cir
- 1293 Lions Gate Blvd
