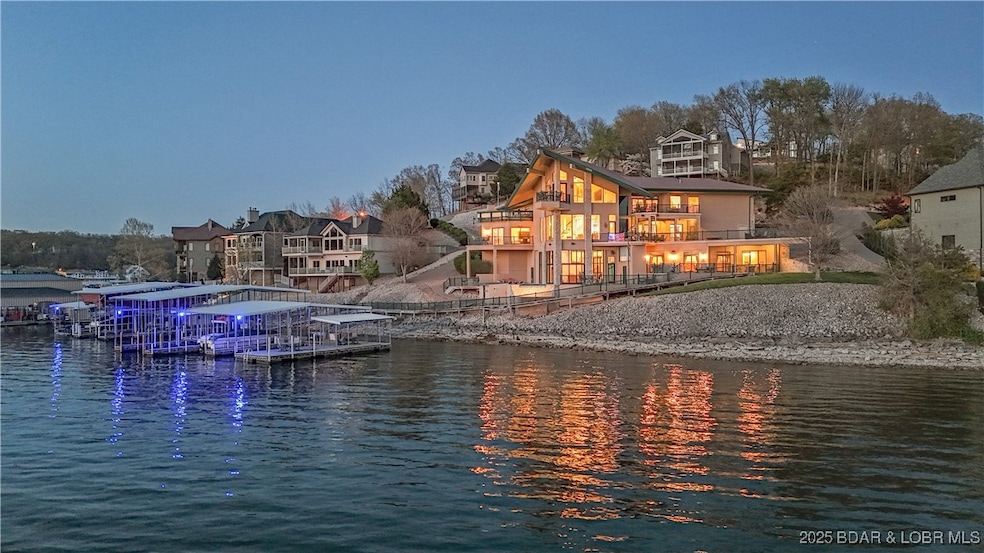
1145 Beacon Pointe Cir Lake Ozark, MO 65049
Highlights
- Lake Front
- Property fronts a channel
- Deck
- Indoor Pool
- Clubhouse
- Vaulted Ceiling
About This Home
As of May 2025Experience the pinnacle of lakefront luxury in this custom-built architectural showpiece!Perfectly sited on two expansive lakefront lots, this estate captures an awe-inspiring 6-mile panoramic view.The luxurious primary suite is a serene sanctuary, boasting a private kitchenette, cozy fireplace, oversized jetted tub, dramatic glass block steam shower, and screened deck with seamless access to both indoor and outdoor pools.Three spacious guest suites each offer jetted tubs, dual vanities, and private lakeside balconies—one with direct access to a laundry area with refrigerator, stove-top and microwave. Entertain effortlessly in the impressive game room w/wet bar, shuffleboard, billiards, lg screen TV, theater seats, fireplace, and lakeside deck.A commercial-grade elevator ensures easy access to every level.Two oversized 2-car garages with built-in cabinets, a cascading waterfall feature, abundant parking, and fully furnished interior set the stage for immediate enjoyment. Includes a 3-well concrete dock with a swim platform. Nestled in one of the Lake’s most sought-after communities, known for its friendly neighbors and fun social events—this is truly lakefront living at its finest.
Last Agent to Sell the Property
Albers Real Estate Advisors Brokerage Phone: (573) 693-7000 License #1999093306 Listed on: 04/18/2025
Co-Listed By
Albers Real Estate Advisors Brokerage Phone: (573) 693-7000 License #2019013422
Home Details
Home Type
- Single Family
Est. Annual Taxes
- $19,970
Year Built
- Built in 2004
Lot Details
- Lot Dimensions are 221x153x150x143
- Property fronts a channel
- Lake Front
- Gentle Sloping Lot
- Sprinklers on Timer
HOA Fees
- $125 Monthly HOA Fees
Parking
- 4 Car Attached Garage
- Running Water Available in Garage
- Insulated Garage
- Garage Door Opener
- Driveway
Home Design
- Poured Concrete
- Tile Roof
- Stone Exterior Construction
- Synthetic Stucco Exterior
Interior Spaces
- 8,360 Sq Ft Home
- 3-Story Property
- Elevator
- Wet Bar
- Central Vacuum
- Furnished
- Wired For Sound
- Coffered Ceiling
- Tray Ceiling
- Vaulted Ceiling
- Ceiling Fan
- 3 Fireplaces
- Window Treatments
- Tile Flooring
- Property Views
Kitchen
- Built-In Double Oven
- Stove
- Cooktop
- Microwave
- Dishwasher
- Wine Cooler
- Built-In or Custom Kitchen Cabinets
- Disposal
Bedrooms and Bathrooms
- 4 Bedrooms
- Walk-In Closet
- Bidet
- Hydromassage or Jetted Bathtub
- Walk-in Shower
Laundry
- Dryer
- Washer
Finished Basement
- Walk-Out Basement
- Basement Fills Entire Space Under The House
Home Security
- Home Security System
- Storm Windows
- Storm Doors
- Fire Sprinkler System
Pool
- Indoor Pool
- Outdoor Pool
- Spa
Outdoor Features
- Cove
- Deck
- Enclosed Patio or Porch
- Outdoor Storage
Utilities
- Forced Air Heating and Cooling System
- Cable TV Available
Additional Features
- Low Threshold Shower
- Property is near a golf course
Listing and Financial Details
- Exclusions: personal items
- Assessor Parcel Number 136013003007037000
Community Details
Overview
- Association fees include road maintenance, reserve fund
- Beacon Pointe Subdivision
Amenities
- Clubhouse
Recreation
- Community Playground
- Community Pool
Similar Homes in Lake Ozark, MO
Home Values in the Area
Average Home Value in this Area
Property History
| Date | Event | Price | Change | Sq Ft Price |
|---|---|---|---|---|
| 05/14/2025 05/14/25 | Sold | -- | -- | -- |
| 05/08/2025 05/08/25 | Pending | -- | -- | -- |
| 04/18/2025 04/18/25 | For Sale | $2,495,000 | -- | $298 / Sq Ft |
Tax History Compared to Growth
Agents Affiliated with this Home
-
Mary Albers

Seller's Agent in 2025
Mary Albers
Albers Real Estate Advisors
(573) 216-2139
125 in this area
549 Total Sales
-
JAMES ALBERS
J
Seller Co-Listing Agent in 2025
JAMES ALBERS
Albers Real Estate Advisors
(573) 286-0696
17 in this area
94 Total Sales
-
Phil Shafer

Buyer's Agent in 2025
Phil Shafer
EXP Realty, LLC
(573) 216-7445
6 in this area
62 Total Sales
Map
Source: Bagnell Dam Association of REALTORS®
MLS Number: 3576933
APN: 136013003007037000
- 1163 Beacon Pointe Cir
- 1129 Beacon Pointe Cir
- 1008 Beacon Ridge Dr
- 1119 Beacon Pointe Cir
- Lot 9 Gull Rd
- 15 Knox Point Cir
- 22 Emerald Ln
- 88 Beacon Hill Dr
- 434 Summer Haven Rd Unit 434
- 118 Falls Point Dr Unit 3B
- 1208 W Harbour Towne Dr Unit W1208
- 1208 W Harbour Towne Dr Unit 1208
- 1201 W Harbour Towne Dr Unit 1201
- 607 W Harbour Towne Dr Unit E-607
- 909 Harbour Towne Dr Unit 909
- 803 W Harbour Towne Dr Unit 803W
- 806 Harbour Towne Dr Unit 806
- 152 Falls Point Dr Unit 2A
- 152 Falls Point Dr Unit 2B
- 152 Falls Point Dr Unit 1-A





