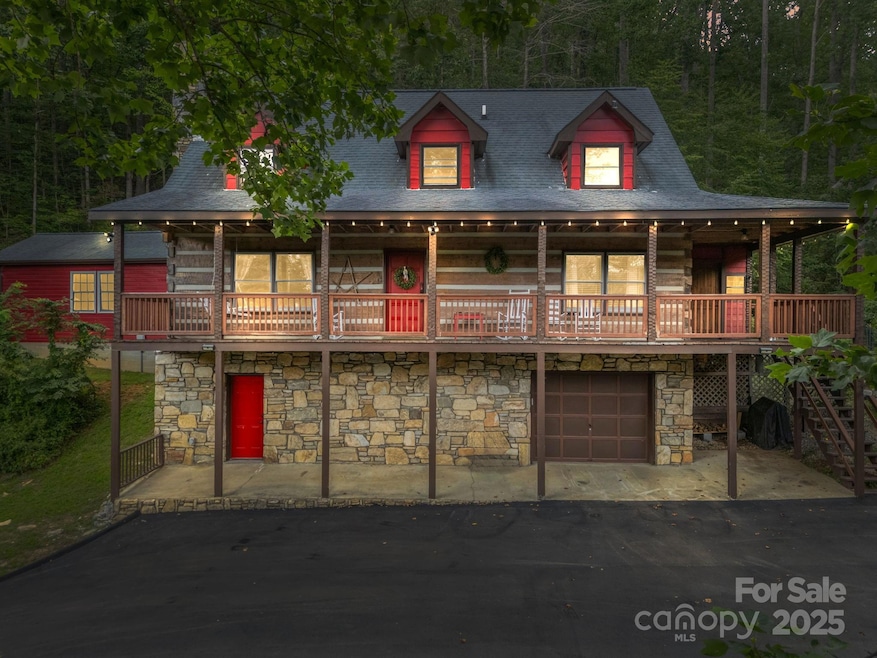1145 Bearwallow Mountain Rd Hendersonville, NC 28792
Estimated payment $3,686/month
Highlights
- Private Lot
- Workshop
- Circular Driveway
- Wooded Lot
- Covered Patio or Porch
- 1 Car Attached Garage
About This Home
Private and Peaceful Cabin in the mountains on over 2 acres! Charming 3 bedroom plus and 3 full bath log cabin with a relaxing setting! Like a vacation everyday in this picturesque log home. Be sure to see the creek on the south side of the property with a waterfall! Get away from the congestion and noise and enjoy the serene lifestyle you can have right away. Plenty of rooms and bathrooms for family and friends. Recently built-in sunroom adjacent to the kitchen. Great for year-round living or to escape on holidays. Brand new driveway and additional updated landscaping. Many new updates including fresh painting and remodeled bathroom upstairs and dowstairs! Newly installed gas line for gas logs and gas cooktop. Fenced in back yard. New porch lighting to enjoy while in your rocking chairs!
Listing Agent
Realty ONE Group Pivot Hendersonville Brokerage Email: Ben@ROGPivot.com License #170281 Listed on: 08/01/2025

Home Details
Home Type
- Single Family
Est. Annual Taxes
- $2,051
Year Built
- Built in 1984
Lot Details
- Private Lot
- Sloped Lot
- Wooded Lot
- Property is zoned R3
Parking
- 1 Car Attached Garage
- Circular Driveway
Home Design
- Cabin
- Wood Siding
- Log Siding
Interior Spaces
- 1.5-Story Property
- Living Room with Fireplace
- Laundry Room
Kitchen
- Gas Range
- Dishwasher
Bedrooms and Bathrooms
- 3 Full Bathrooms
Partially Finished Basement
- Walk-Out Basement
- Interior and Exterior Basement Entry
- Workshop
- Basement Storage
- Natural lighting in basement
Outdoor Features
- Covered Patio or Porch
Schools
- Edneyville Elementary School
- Apple Valley Middle School
- North Henderson High School
Utilities
- Heat Pump System
- Propane
- Septic Tank
Community Details
- Cox Creek Estates Subdivision
Listing and Financial Details
- Assessor Parcel Number 501950
Map
Home Values in the Area
Average Home Value in this Area
Tax History
| Year | Tax Paid | Tax Assessment Tax Assessment Total Assessment is a certain percentage of the fair market value that is determined by local assessors to be the total taxable value of land and additions on the property. | Land | Improvement |
|---|---|---|---|---|
| 2025 | $2,051 | $375,600 | $54,200 | $321,400 |
| 2024 | $2,051 | $375,600 | $54,200 | $321,400 |
| 2023 | $2,051 | $375,600 | $54,200 | $321,400 |
| 2022 | $1,835 | $271,500 | $41,800 | $229,700 |
| 2021 | $1,835 | $271,500 | $41,800 | $229,700 |
| 2020 | $1,835 | $271,500 | $0 | $0 |
| 2019 | $1,561 | $230,900 | $0 | $0 |
| 2018 | $1,403 | $209,400 | $0 | $0 |
| 2017 | $1,403 | $209,400 | $0 | $0 |
| 2016 | $1,403 | $209,400 | $0 | $0 |
| 2015 | -- | $209,400 | $0 | $0 |
| 2014 | -- | $200,000 | $0 | $0 |
Property History
| Date | Event | Price | Change | Sq Ft Price |
|---|---|---|---|---|
| 08/01/2025 08/01/25 | For Sale | $650,000 | +113.8% | $219 / Sq Ft |
| 04/30/2019 04/30/19 | Sold | $304,000 | -6.3% | $93 / Sq Ft |
| 03/29/2019 03/29/19 | Pending | -- | -- | -- |
| 01/29/2019 01/29/19 | For Sale | $324,500 | 0.0% | $99 / Sq Ft |
| 01/04/2019 01/04/19 | Pending | -- | -- | -- |
| 10/02/2018 10/02/18 | Price Changed | $324,500 | -1.5% | $99 / Sq Ft |
| 06/19/2018 06/19/18 | Price Changed | $329,500 | -5.7% | $101 / Sq Ft |
| 03/08/2018 03/08/18 | For Sale | $349,500 | -- | $107 / Sq Ft |
Purchase History
| Date | Type | Sale Price | Title Company |
|---|---|---|---|
| Quit Claim Deed | -- | None Listed On Document | |
| Warranty Deed | $304,000 | -- |
Mortgage History
| Date | Status | Loan Amount | Loan Type |
|---|---|---|---|
| Open | $114,300 | Small Business Administration | |
| Closed | $125,000 | Credit Line Revolving | |
| Previous Owner | $296,000 | New Conventional | |
| Previous Owner | $304,000 | New Conventional |
Source: Canopy MLS (Canopy Realtor® Association)
MLS Number: 4287920
APN: 0501950
- LOT 21 Pine Ridge Rd Unit 21
- 291 Pine Ridge Rd
- 0 Tbd Clear Creek Rd
- 99999 Dancing Bear Dr Unit 53
- 475 Dancing Bear Dr
- 620 Dancing Bear Dr Unit 195
- 0 Dancing Bear Dr Unit 183 CAR4243890
- 103 Blue Sky Ln
- 306 Dancing Bear Dr
- 2771 Old Clear Creek Rd
- 77 Summer Breeze Dr
- 125 Thunder Mountain Rd
- 84 Meadow Top Ln
- 83 Waterstone Dr Unit 46
- 2281 Bearwallow Rd
- 0000 Laurel Creek Dr Unit 32
- TBD Laurel Creek Dr Unit 20
- 180 Chelsea Nix Ln
- TBD Old Clear Creek Rd
- 169 Laurel Creek Dr
- 106 Bishop Cove Rd Unit ID1264826P
- 204 Terrys Gap Loop Rd Unit ID1265153P
- 265 Lewis Creek Dr
- 1522 Bent Oaks Ln
- 7 Wilson Ln
- 41 Brittany Place Dr
- 97 Enterprise Dr
- 824 Half Moon Trail
- 64 Leyland Cir
- 26 Massey Rd Unit 2
- 20 Foxden Dr Unit 202
- 30 Park
- 25 Universal Ln
- 606 Olde Covington Way
- 101 Olde Covington Way
- 24 Seasons Cir
- 102 Francis Rd
- 545 School Rd
- 545 School Rd
- 353 Oak Br Rd






