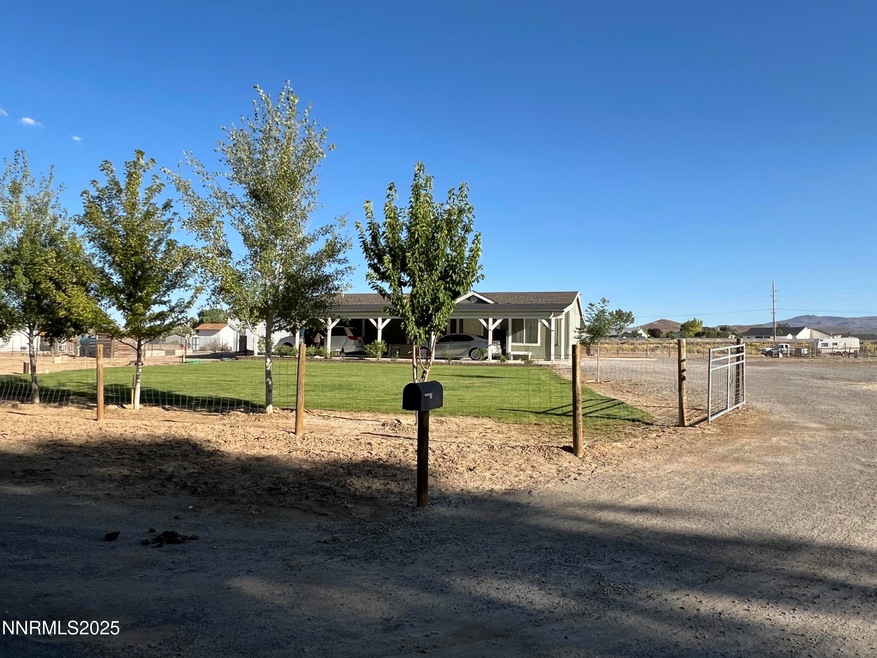
1145 Carol Way Fernley, NV 89408
Estimated payment $2,547/month
Total Views
984
3
Beds
2
Baths
1,456
Sq Ft
$309
Price per Sq Ft
Highlights
- Very Popular Property
- Mountain View
- No HOA
- Horses Allowed On Property
- Separate Formal Living Room
- Covered Patio or Porch
About This Home
This is a large property in a well established and desirable neighborhood. Bring your horses or your toys. This home has been well maintained. Just 15 mins from USA Parkway and less to the great outdoors. Close to schools and shopping. Come take a look.
Home Details
Home Type
- Single Family
Est. Annual Taxes
- $1,189
Year Built
- Built in 2019
Lot Details
- 2.01 Acre Lot
- Dog Run
- Property is Fully Fenced
- Landscaped
- Front Yard Sprinklers
- Sprinklers on Timer
- Property is zoned RR1
Property Views
- Mountain
- Rural
Home Design
- Shingle Roof
- Composition Roof
- Modular or Manufactured Materials
- Concrete Perimeter Foundation
- Masonite
Interior Spaces
- 1,456 Sq Ft Home
- 1-Story Property
- Double Pane Windows
- Vinyl Clad Windows
- Separate Formal Living Room
- Combination Kitchen and Dining Room
- Fire and Smoke Detector
Kitchen
- Breakfast Bar
- Electric Range
- Kitchen Island
Flooring
- Carpet
- Vinyl
Bedrooms and Bathrooms
- 3 Bedrooms
- 2 Full Bathrooms
- Dual Sinks
- Bathtub and Shower Combination in Primary Bathroom
Laundry
- Laundry Room
- Dryer
- Washer
Parking
- 4 Parking Spaces
- 4 Carport Spaces
- Additional Parking
Outdoor Features
- Covered Patio or Porch
- Shed
- Storage Shed
Schools
- Fernley Elementary School
- Silverland Middle School
- Fernley High School
Utilities
- Refrigerated Cooling System
- Forced Air Heating and Cooling System
- Well
- Electric Water Heater
- Septic Tank
Additional Features
- No Interior Steps
- Horses Allowed On Property
Community Details
- No Home Owners Association
- Fernley Community
Listing and Financial Details
- Assessor Parcel Number 021-513-02
Map
Create a Home Valuation Report for This Property
The Home Valuation Report is an in-depth analysis detailing your home's value as well as a comparison with similar homes in the area
Home Values in the Area
Average Home Value in this Area
Property History
| Date | Event | Price | Change | Sq Ft Price |
|---|---|---|---|---|
| 08/26/2025 08/26/25 | For Sale | $450,000 | -- | $309 / Sq Ft |
Source: Northern Nevada Regional MLS
Similar Homes in Fernley, NV
Source: Northern Nevada Regional MLS
MLS Number: 250055104
Nearby Homes
- 971 Iris Ln
- 1115 Fremont St
- 501 River Ranch Rd
- 1520 Golf Ct
- 4372 Country Flats Way
- 7077 Vista Blvd
- 7115 Diversey Dr
- 3890 Dominus Dr
- 7096 Sacred Cir
- 6935 Sacred Cir
- 3843 Dominus Dr
- 3736 Allegrini Dr
- 6710 Cinnamon Dr
- 6785 Eagle Wing Cir
- 6577 Angels Orchard Dr
- 7850 Tormes Ct
- 6180 Black Gypsum Ct
- 5398 Siltstone Way
- 5200 S Los Altos Pkwy
- 5300 S Los Altos Pkwy






