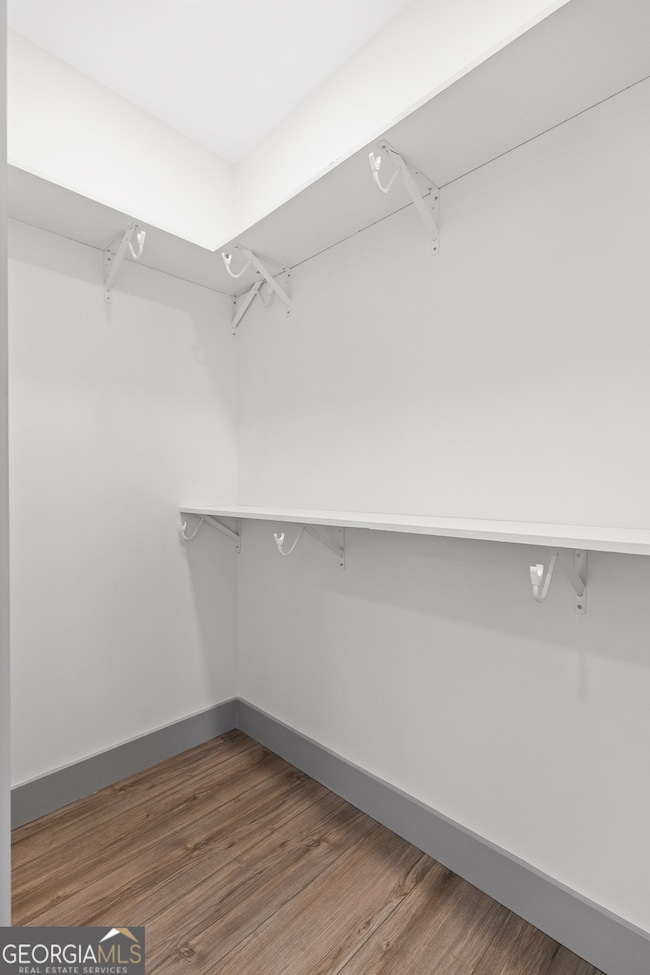1145 Daniels Rd Trenton, GA 30752
Estimated payment $2,352/month
Highlights
- Home Theater
- Traditional Architecture
- Mud Room
- New Construction
- Loft
- Solid Surface Countertops
About This Home
Welcome to your dream home in Trenton, GA! This stunning new construction property boasts 4 spacious bedrooms and 3 full bathrooms, perfectly designed for modern living. Enjoy the convenience of a tucked-away laundry area, dual tankless water heaters, and a dedicated mudroom entrance. The versatile media/office area above the outdoor living space/carport offers an ideal space for work or relaxation. Along with approximately 400 +/- sq ft of generous partially finished space to utilize as full walk-in, endless possibilities. Step outside to a generous front porch and an extra large back deck, perfect for entertaining or enjoying the serene views of approximately 1.69 +/- acre of land. With luxury vinyl and tile flooring, granite countertops, and custom finishes throughout, this home combines elegance with functionality. You'll find specialty hanging ceilings over the kitchen island and walk-in closets in every bedroom, providing ample storage solutions. Located just minutes from grocery stores, schools, and the city center, you'll also have easy access to outdoor recreation at local and state parks. So don't wait, because you don't want to miss out on this exceptional property!
Home Details
Home Type
- Single Family
Est. Annual Taxes
- $789
Year Built
- Built in 2024 | New Construction
Lot Details
- 1 Acre Lot
- Level Lot
Parking
- Parking Pad
Home Design
- Traditional Architecture
- Composition Roof
- Block Exterior
- Stone Siding
- Stone
Interior Spaces
- 2,559 Sq Ft Home
- 2-Story Property
- Mud Room
- Family Room
- Home Theater
- Loft
Kitchen
- Stainless Steel Appliances
- Kitchen Island
- Solid Surface Countertops
Flooring
- Tile
- Vinyl
Bedrooms and Bathrooms
- Walk-In Closet
Schools
- Dade Elementary And Middle School
- Dade County High School
Utilities
- Central Heating and Cooling System
- Heat Pump System
- Septic Tank
Community Details
- No Home Owners Association
- Laundry Facilities
Map
Home Values in the Area
Average Home Value in this Area
Tax History
| Year | Tax Paid | Tax Assessment Tax Assessment Total Assessment is a certain percentage of the fair market value that is determined by local assessors to be the total taxable value of land and additions on the property. | Land | Improvement |
|---|---|---|---|---|
| 2024 | $798 | $36,280 | $4,480 | $31,800 |
| 2023 | $682 | $30,720 | $3,120 | $27,600 |
| 2022 | $331 | $14,920 | $3,120 | $11,800 |
| 2021 | $240 | $10,720 | $3,120 | $7,600 |
| 2020 | $255 | $10,920 | $3,600 | $7,320 |
| 2019 | $300 | $12,720 | $3,600 | $9,120 |
| 2018 | $305 | $12,720 | $3,600 | $9,120 |
| 2017 | $274 | $11,440 | $3,600 | $7,840 |
| 2016 | $262 | $10,960 | $3,120 | $7,840 |
| 2015 | $299 | $12,800 | $4,960 | $7,840 |
| 2014 | -- | $18,920 | $4,960 | $13,960 |
| 2013 | -- | $17,440 | $4,960 | $12,480 |
Property History
| Date | Event | Price | List to Sale | Price per Sq Ft | Prior Sale |
|---|---|---|---|---|---|
| 09/26/2025 09/26/25 | For Sale | $435,000 | 0.0% | $170 / Sq Ft | |
| 08/31/2025 08/31/25 | Off Market | $435,000 | -- | -- | |
| 08/04/2025 08/04/25 | Price Changed | $435,000 | -3.3% | $170 / Sq Ft | |
| 05/15/2025 05/15/25 | Price Changed | $449,900 | 0.0% | $176 / Sq Ft | |
| 02/28/2025 02/28/25 | For Sale | $450,000 | +276.6% | $176 / Sq Ft | |
| 05/15/2024 05/15/24 | Sold | $119,500 | -15.8% | $136 / Sq Ft | View Prior Sale |
| 04/12/2024 04/12/24 | Pending | -- | -- | -- | |
| 01/22/2024 01/22/24 | For Sale | $142,000 | -- | $161 / Sq Ft |
Purchase History
| Date | Type | Sale Price | Title Company |
|---|---|---|---|
| Warranty Deed | $119,500 | -- | |
| Warranty Deed | $67,000 | -- | |
| Deed | -- | -- | |
| Deed | -- | -- | |
| Deed | -- | -- | |
| Deed | -- | -- | |
| Deed | $23,500 | -- |
Mortgage History
| Date | Status | Loan Amount | Loan Type |
|---|---|---|---|
| Open | $160,000 | New Conventional |
Source: Georgia MLS
MLS Number: 10512751
APN: 017-00-048-02
- 0 Woodmont Place Unit 1504974
- 0 Rock Creek Rd
- 1150 Back Valley Rd
- 0 Back Valley Rd Unit 1520558
- 292 District Line Rd
- 54 Whispering Pines Dr
- 900 Michaels Rd
- 0 Northwoods Ln Unit 1521613
- 165 N Woods Ln
- 263 Tanglewood Trail
- 553 Back Valley Rd
- 000 W Ga 136 Hwy
- 3 Acres Denvil Dr
- 11080 U S 11
- 403 Lyman Daniel Rd
- 25.09 Acres Byrds Chapel Dr
- 2352 Byrds Chapel Rd
- 697 Byrds Chapel Dr
- 198 County Road 169
- 0 Highway 75 Unit LotWP003
- 607 Castle Dr
- 4575 Georgia 136
- 181 East Ave
- 3438 E Ave
- 34 And 38 E Ave
- 1403 Cinderella Rd
- 1185 Johnson Rd Unit Johnson
- 857 Blissfield Ct
- 2 Mother Goose Village
- 510 Mission Ridge Rd
- 153 Saddlebred Way
- 1130 Old Mount Carmel Rd
- 57 Tranquility Dr
- 10 Draught St
- 1305 Thomas Ave Unit 6
- 1305 Thomas Ave
- 5 Overlook Trail
- 565 Winterview Ln Unit 521C
- 1504 W 48th St
- 5248 Fagan St







