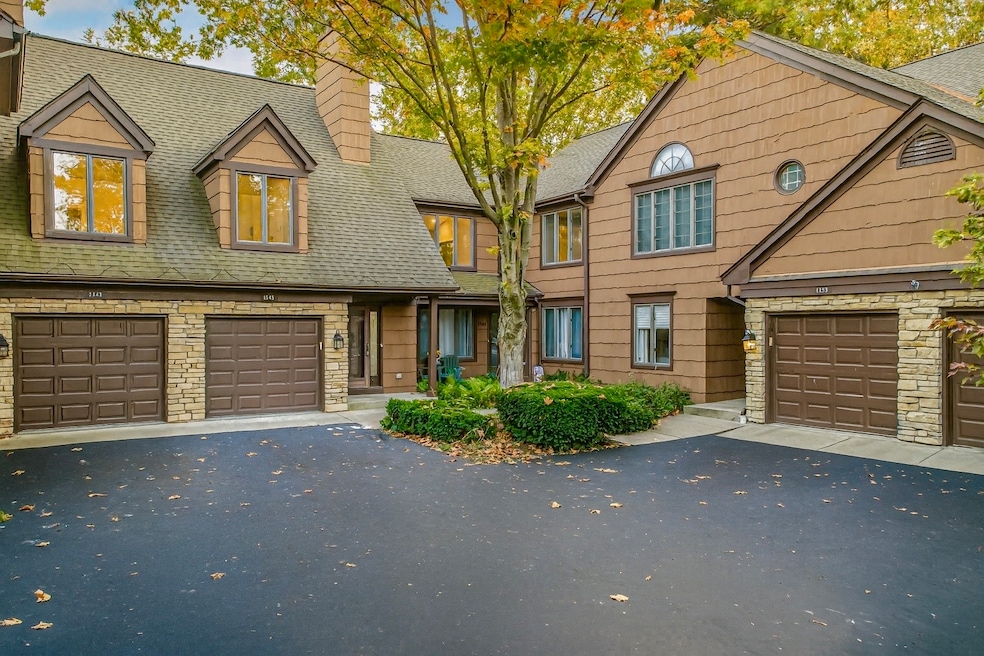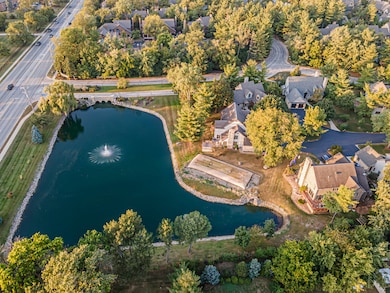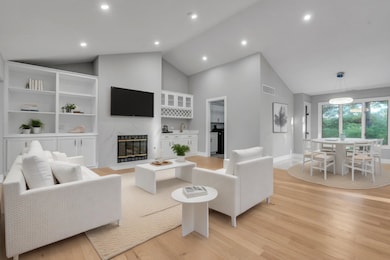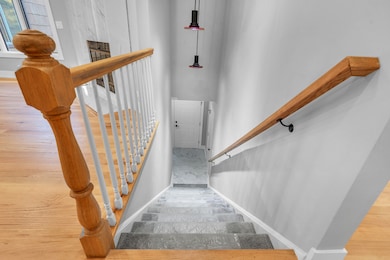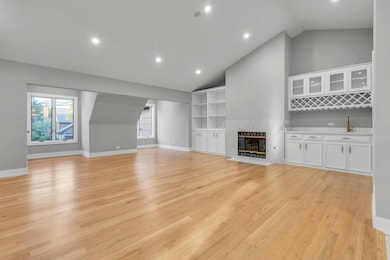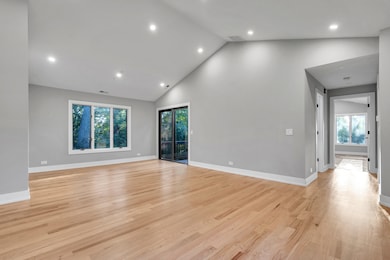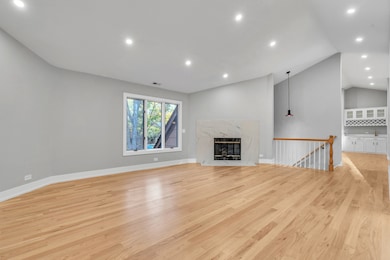1145 Lacebark Ct Darien, IL 60561
Estimated payment $3,523/month
Highlights
- Water Views
- Penthouse
- Family Room with Fireplace
- Hinsdale South High School Rated A
- Deck
- Wooded Lot
About This Home
Welcome to this beautifully updated townhome villa, the largest second-floor model with over 2,335 square feet of living space. From the moment you enter, the soaring cathedral ceilings and abundant natural light from all windows with treetop and pond views will impress. The home features a brand-new custom kitchen with stainless steel appliances, perfect for both everyday living and entertaining. A separate laundry room adds convenience, while the expansive living and family rooms each include cozy fireplaces with gas logs. A built-in wet bar and wine rack make hosting effortless. The bathrooms have been thoughtfully updated, including an exquisitely designed hall bath rain showerhead and linen closet. The master suite offers a spa-like retreat with a new soaking tub and beautifully appointed finishes. With generous storage throughout, including the garage, this villa combines elegance with practicality. Located on a quiet cul-de-sac with a private driveway, it also offers easy access to I-55, I-294, Route 83, shopping at Oak Brook Mall, Willowbrook Mall, and local conveniences. Bright, spacious, and move-in ready - this villa truly has it all! Don't miss the chance to see it in person.
Property Details
Home Type
- Condominium
Est. Annual Taxes
- $6,929
Year Built
- Built in 1987
Lot Details
- Wooded Lot
HOA Fees
- $371 Monthly HOA Fees
Parking
- 1 Car Garage
- Driveway
- Parking Included in Price
- Unassigned Parking
Home Design
- Penthouse
- Entry on the 2nd floor
- Asphalt Roof
- Stone Siding
- Concrete Perimeter Foundation
Interior Spaces
- 2,335 Sq Ft Home
- 1-Story Property
- Heatilator
- Gas Log Fireplace
- Window Screens
- Entrance Foyer
- Family Room with Fireplace
- 2 Fireplaces
- Living Room with Fireplace
- Combination Dining and Living Room
- Breakfast Room
- Water Views
Kitchen
- Range
- Microwave
- Dishwasher
Flooring
- Wood
- Carpet
- Porcelain Tile
Bedrooms and Bathrooms
- 2 Bedrooms
- 2 Potential Bedrooms
- Walk-In Closet
- 2 Full Bathrooms
- Dual Sinks
- Soaking Tub
- Separate Shower
Laundry
- Laundry Room
- Dryer
- Washer
Outdoor Features
- Deck
- Porch
Schools
- Mark Delay Elementary School
- Eisenhower Junior High School
- Hinsdale South High School
Utilities
- Forced Air Heating and Cooling System
- Heating System Uses Natural Gas
- Lake Michigan Water
Listing and Financial Details
- Homeowner Tax Exemptions
Community Details
Overview
- Association fees include parking, insurance, exterior maintenance, lawn care, snow removal
- 4 Units
- Mike Doherty Association, Phone Number (630) 834-3370
- Woodlands Subdivision, Buckthorn Floorplan
- Property managed by CMS Management
Pet Policy
- Dogs and Cats Allowed
Map
Home Values in the Area
Average Home Value in this Area
Tax History
| Year | Tax Paid | Tax Assessment Tax Assessment Total Assessment is a certain percentage of the fair market value that is determined by local assessors to be the total taxable value of land and additions on the property. | Land | Improvement |
|---|---|---|---|---|
| 2024 | $6,929 | $115,535 | $24,051 | $91,484 |
| 2023 | $6,665 | $106,210 | $22,110 | $84,100 |
| 2022 | $6,563 | $104,030 | $21,660 | $82,370 |
| 2021 | $6,312 | $102,840 | $21,410 | $81,430 |
| 2020 | $6,227 | $100,810 | $20,990 | $79,820 |
| 2019 | $6,017 | $96,730 | $20,140 | $76,590 |
| 2018 | $6,032 | $97,700 | $20,340 | $77,360 |
| 2017 | $5,971 | $94,010 | $19,570 | $74,440 |
| 2016 | $5,814 | $89,720 | $18,680 | $71,040 |
| 2015 | $5,728 | $84,410 | $17,570 | $66,840 |
| 2014 | $5,762 | $83,750 | $17,430 | $66,320 |
| 2013 | $5,570 | $83,360 | $17,350 | $66,010 |
Property History
| Date | Event | Price | List to Sale | Price per Sq Ft | Prior Sale |
|---|---|---|---|---|---|
| 11/20/2025 11/20/25 | For Sale | $489,000 | +88.8% | $209 / Sq Ft | |
| 03/15/2019 03/15/19 | Sold | $259,000 | -3.4% | $111 / Sq Ft | View Prior Sale |
| 02/06/2019 02/06/19 | Pending | -- | -- | -- | |
| 12/06/2018 12/06/18 | Price Changed | $268,000 | -1.7% | $115 / Sq Ft | |
| 09/18/2018 09/18/18 | Price Changed | $272,500 | -2.7% | $117 / Sq Ft | |
| 08/06/2018 08/06/18 | For Sale | $280,000 | -- | $120 / Sq Ft |
Purchase History
| Date | Type | Sale Price | Title Company |
|---|---|---|---|
| Warranty Deed | $297,500 | None Listed On Document | |
| Warranty Deed | $259,000 | Old Republic Title | |
| Deed | $249,250 | Ctic | |
| Warranty Deed | $197,500 | Attorneys Title Guaranty Fun |
Mortgage History
| Date | Status | Loan Amount | Loan Type |
|---|---|---|---|
| Previous Owner | $135,000 | New Conventional | |
| Previous Owner | $145,000 | Purchase Money Mortgage |
Source: Midwest Real Estate Data (MRED)
MLS Number: 12521301
APN: 09-22-318-069
- 6655 S Cass Ave Unit 5D
- 6730 Charleston Dr
- 1109 71st St
- 47 W Pier Dr Unit 102
- 1327 Cass Ln E Unit 301
- 55 W 64th St Unit 202
- 107 65th Lake Dr Unit 202
- 1125 Timber Ln Unit 2
- 1614 Holly Ave
- 6542 Bentley Ave
- 6540 Bentley Ave
- 7213 Emerson Dr
- 6136 Bentley Ave
- 1408 Spruce Ln
- 1813 Kelly Ct
- 1526 Shelley Ct
- 6722 Sweetbriar Ln
- 1819 Holly Ave
- 6340 Tennessee Ave
- 6648 Weather Hill Dr
- 6655 S Cass Ave Unit 3B
- 1526 Crab Tree Dr
- 1511 Crab Tree Dr
- 6715 Lakeshore Dr
- 1526 Carrol Ct
- 1814 Holly Ave
- 909 Plainfield Rd Unit 12
- 1102 Plainfield Rd
- 6921 Clarendon Hills Rd
- 407 Beechwood Dr
- 7510 Farmingdale Dr Unit 104
- One Fountainhead Dr
- 200 W 60th St
- 12 W 59th St
- 7621 Sussex Creek Dr
- 535 Brookside Dr Unit F
- 7730 Wildwood Ct Unit 2N
- 543 Brookside Dr Unit L
- 7333 Grand Ave Unit 203
- 400 74th St Unit 206
