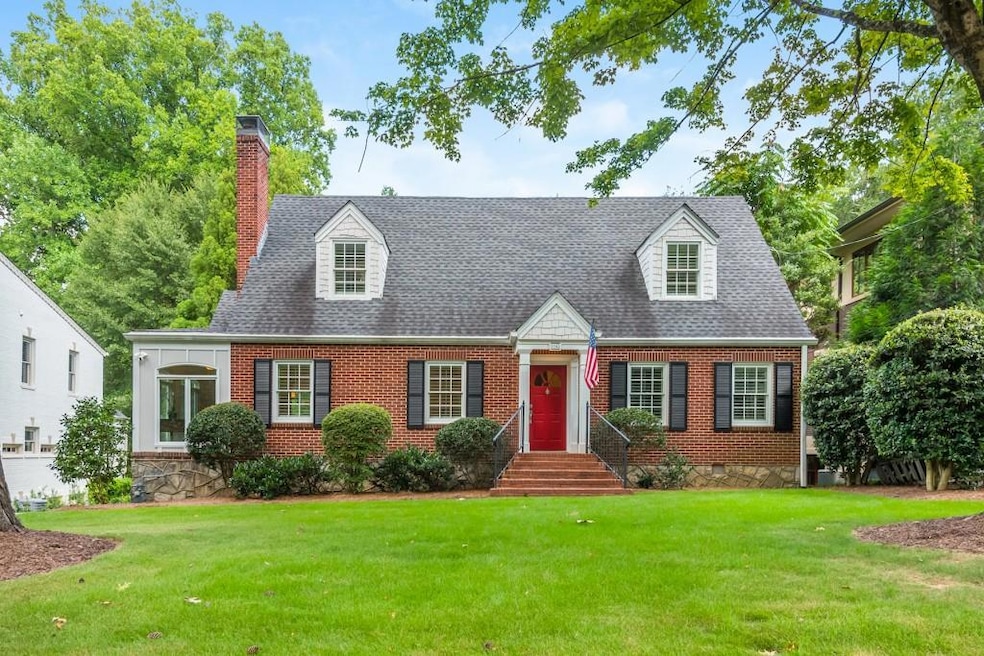This picture-perfect home, nestled on one of the most desirable streets in Virginia Highland, offers the ideal combination of prime location, charming character, and modern renovations, seconds away from vibrant shops, entertainment, and dining both Virginia Highland and Morningside have to offer. As you enter the home, you will be immediately drawn to the cozy front living room anchored by a stunning marble fireplace, where a french door leads you to a light filled sunroom, perfect for a home office or a quiet place to enjoy your morning coffee. A beautiful archway leads you into the open and inviting dining room, perfect for dinner parties. The dining room flows seamlessly into the gourmet kitchen which features a Dacor professional range, Sub-Zero refrigerator, and soapstone countertops. Located off of the kitchen is the recently extended deck which includes a large covered area for lounging and space for outdoor dining, overlooking the large level backyard. The primary bedroom, conveniently located on the main level, features a spacious ensuite bathroom with double vanities, ample storage and a generous walk-in closet. The secondary bedroom on the main level is perfect for guests who have easy access to a stunning full bathroom. Upstairs you will find two large secondary bedrooms, a full bathroom, and a perfect nook for a home office. The newly finished full basement includes, a full bathroom with a tiled standing shower, space for a bedroom, a large family room, room for a gym, storage room, a mudroom, and laundry room, with backyard access to the patio with a gas line and garage. This turn-key home is a great opportunity to live and enjoy everything this location has to offer!

