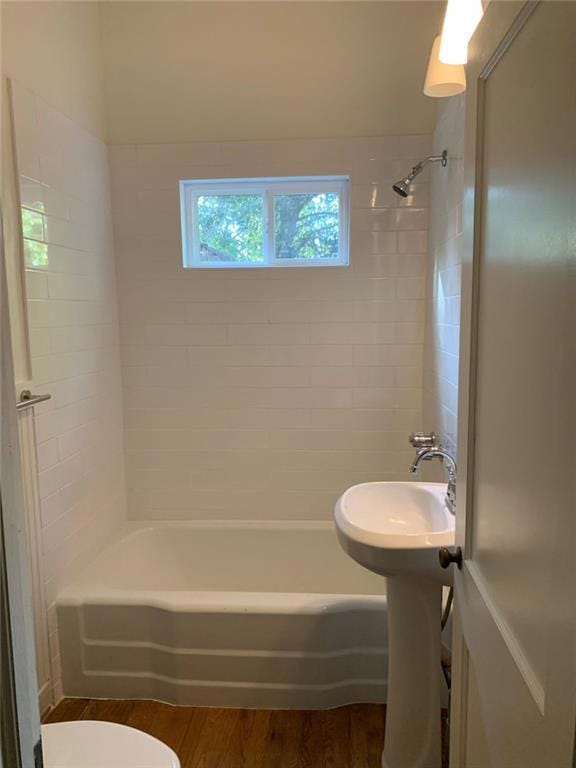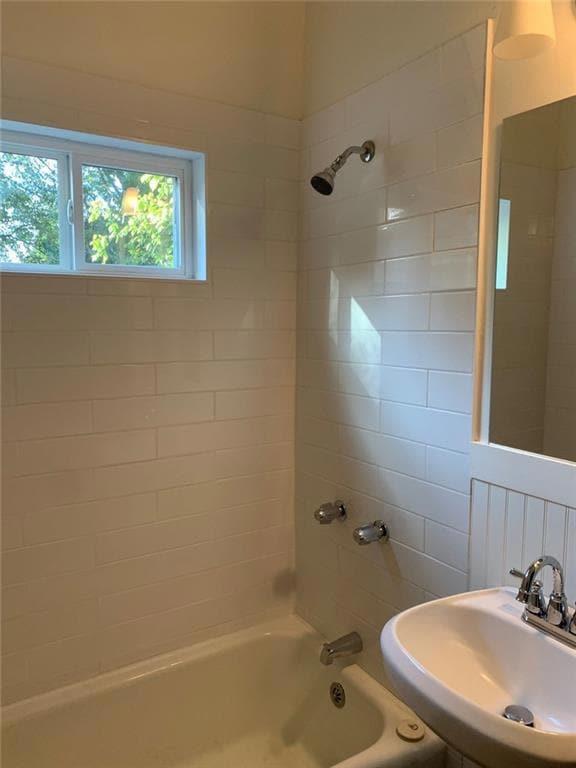1145 Mayfield Rd Alpharetta, GA 30009
Highlights
- Barn
- 1 Acre Lot
- Rural View
- Crabapple Crossing Elementary School Rated A
- Fireplace in Primary Bedroom
- Traditional Architecture
About This Home
Historic Spence House. 4 bedroom, 2 full bath home within easy walking distance from downtown Crabapple and Schools of Excellence. 2-car garage and U-shaped driveway. New sheetrock in primary bedroom, new interior paint, freshly painted kitchen cabinets, new refrigerator, new shower and tile in guest bathroom, huge private yard with Chinese Chestnut, Black Walnut and Pecan trees. A giant specimen White Oak in the "south 40", and a barn and storage building.
Listing Agent
Berkshire Hathaway HomeServices Georgia Properties License #249794 Listed on: 12/04/2025

Home Details
Home Type
- Single Family
Year Built
- Built in 1865
Lot Details
- 1 Acre Lot
- Lot Dimensions are 162x20x267x148x275
- Property fronts a county road
- Level Lot
- Back Yard Fenced and Front Yard
Parking
- 2 Car Garage
- Side Facing Garage
- Driveway Level
Home Design
- Traditional Architecture
- Farmhouse Style Home
- Frame Construction
- Shingle Roof
- Composition Roof
- Concrete Siding
Interior Spaces
- 2,046 Sq Ft Home
- 1-Story Property
- Roommate Plan
- Bookcases
- Ceiling height of 10 feet on the main level
- Double Pane Windows
- Plantation Shutters
- Family Room with Fireplace
- 2 Fireplaces
- Breakfast Room
- Formal Dining Room
- Sun or Florida Room
- Rural Views
- Laundry in Kitchen
Kitchen
- Breakfast Bar
- Electric Range
- Microwave
- Dishwasher
- Kitchen Island
- Wood Stained Kitchen Cabinets
Flooring
- Wood
- Tile
Bedrooms and Bathrooms
- 4 Main Level Bedrooms
- Fireplace in Primary Bedroom
- 2 Full Bathrooms
- Bathtub and Shower Combination in Primary Bathroom
Home Security
- Carbon Monoxide Detectors
- Fire and Smoke Detector
Outdoor Features
- Courtyard
- Outdoor Storage
- Outbuilding
- Front Porch
Schools
- Crabapple Crossing Elementary School
- Northwestern Middle School
- Milton - Fulton High School
Utilities
- Forced Air Heating System
- Air Source Heat Pump
- Heating System Uses Natural Gas
- Gas Water Heater
- Cable TV Available
Additional Features
- Property is near schools
- Barn
Listing and Financial Details
- Security Deposit $3,500
- $100 Move-In Fee
- 12 Month Lease Term
- $70 Application Fee
Community Details
Overview
- Application Fee Required
Pet Policy
- Call for details about the types of pets allowed
- Pet Deposit $500
Map
Property History
| Date | Event | Price | List to Sale | Price per Sq Ft |
|---|---|---|---|---|
| 12/04/2025 12/04/25 | For Rent | $3,500 | -- | -- |
Source: First Multiple Listing Service (FMLS)
MLS Number: 7689296
APN: 22-4320-1101-159-9
- 175 Heatherton Ln
- 13039 Freemanville Rd
- 245 Heatherton Way
- 275 Heatherton Way
- 1355 Sherry Dr
- 13095 Freemanville Rd
- 1360 Bethany Ct
- 2098 Cortland Rd Unit 31
- 1050 Little River Ln
- 1065 Mid Broadwell Rd
- 12455 Pindell Cir
- 7412 Mid Broadwell Trace
- 1580 Mayfield Rd
- 1645 Mayfield Rd
- 785 Briars Bend
- 12575 Broadwell Rd
- 12506 Broadwell Rd
- 12350 Charlotte Dr
- 1610 Reserve Ct
- 12474 Broadwell Rd
- 888 Mayfield Rd
- 490 Sherman Oaks Way
- 1000 Lexington Farms Dr
- 12755 Morningpark Cir
- 755 Anna Ln
- 12720 Morningpark Cir
- 12330 Brookhill Crossing Ln
- 12857 Waterside Dr
- 410 Milton Ave
- 170 Arrowood Ln
- 1404 Bellsmith Dr
- 255 Taylor Meadow Chase
- 435 Trammell Dr
- 1880 Willshire Glen
- 1160 Primrose Dr Unit 1
- 4412 Orchard Trace
- 2335 Winthrope Way Dr
- 2440 Lunetta Ln
- 275 Water Oak Place
- 2001 Commerce St






