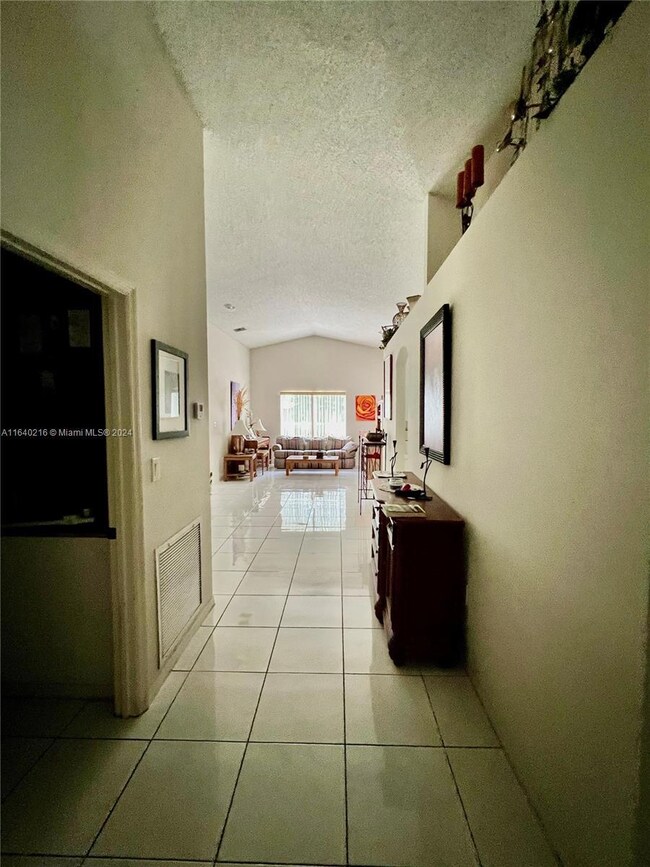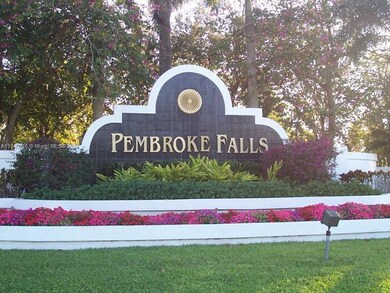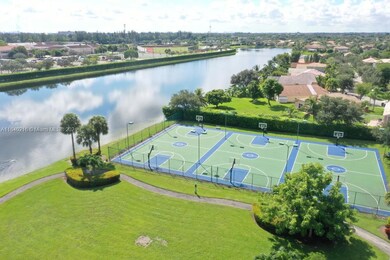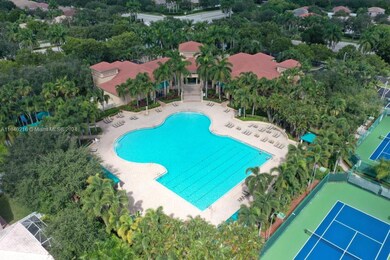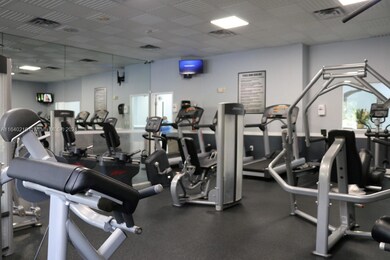
1145 NW 144th Ave Pembroke Pines, FL 33028
Pembroke Falls NeighborhoodHighlights
- Fitness Center
- Gated Community
- Clubhouse
- Lakeside Elementary School Rated 9+
- Room in yard for a pool
- Vaulted Ceiling
About This Home
As of November 2024Welcome to this charming 3-Bedroom, 2-Bathroom Bimini Model Home nestled in the picturesque community of Pembroke Falls. This property boasts a spacious layout, perfect for families or those seeking extra room to grow, with a generous 2-car garage, you'll have ample space for parking and storage. While this home is in need of renovation, it presents a fantastic opportunity for buyers to customize it to their dream living space. The community of Pembroke Falls is known for its Resort Style Club House which includes, Heated Pool, Spa, Fitness Center, Tennis, Pickleball, Basketball, Ballroom, Tot-Lots, 4 Manned Entrances, Onsite Management. HOA Includes Cable, Internet & Alarm. Don't miss your chance to bring your vision to life in this promising property!
Last Agent to Sell the Property
NRH Real Estate License #3559647 Listed on: 08/12/2024
Home Details
Home Type
- Single Family
Est. Annual Taxes
- $4,062
Year Built
- Built in 1999
Lot Details
- 7,044 Sq Ft Lot
- West Facing Home
- Fenced
- Property is zoned (PUD)
HOA Fees
- $365 Monthly HOA Fees
Parking
- 2 Car Attached Garage
- Automatic Garage Door Opener
- Driveway
- Open Parking
Home Design
- Flat Tile Roof
- Concrete Block And Stucco Construction
Interior Spaces
- 1,616 Sq Ft Home
- 1-Story Property
- Vaulted Ceiling
- Blinds
- Family Room
- Combination Dining and Living Room
- Garden Views
- Security System Owned
- Attic
Kitchen
- Breakfast Area or Nook
- Electric Range
- Snack Bar or Counter
- Disposal
Flooring
- Carpet
- Tile
- Vinyl
Bedrooms and Bathrooms
- 3 Bedrooms
- Walk-In Closet
- 2 Full Bathrooms
- Bathtub
- Shower Only
Laundry
- Laundry in Utility Room
- Dryer
- Washer
Outdoor Features
- Room in yard for a pool
- Patio
Utilities
- Central Heating and Cooling System
- Gas Water Heater
Listing and Financial Details
- Assessor Parcel Number 514010061950
Community Details
Overview
- Pembroke Falls Phase 6 Subdivision
- Mandatory home owners association
- Maintained Community
- The community has rules related to no recreational vehicles or boats, no trucks or trailers
Amenities
- Clubhouse
Recreation
- Tennis Courts
- Fitness Center
- Community Pool
- Community Spa
Security
- Security Service
- Resident Manager or Management On Site
- Gated Community
Ownership History
Purchase Details
Home Financials for this Owner
Home Financials are based on the most recent Mortgage that was taken out on this home.Purchase Details
Home Financials for this Owner
Home Financials are based on the most recent Mortgage that was taken out on this home.Purchase Details
Home Financials for this Owner
Home Financials are based on the most recent Mortgage that was taken out on this home.Similar Homes in the area
Home Values in the Area
Average Home Value in this Area
Purchase History
| Date | Type | Sale Price | Title Company |
|---|---|---|---|
| Warranty Deed | $585,000 | Absolute Title Agency | |
| Warranty Deed | $585,000 | Absolute Title Agency | |
| Warranty Deed | $253,000 | Sunbelt Title Agency | |
| Warranty Deed | $152,000 | -- |
Mortgage History
| Date | Status | Loan Amount | Loan Type |
|---|---|---|---|
| Open | $350,000 | VA | |
| Closed | $350,000 | VA | |
| Previous Owner | $112,000 | New Conventional | |
| Previous Owner | $128,000 | Purchase Money Mortgage | |
| Previous Owner | $77,000 | Credit Line Revolving | |
| Previous Owner | $136,750 | New Conventional |
Property History
| Date | Event | Price | Change | Sq Ft Price |
|---|---|---|---|---|
| 11/26/2024 11/26/24 | Sold | $585,000 | -2.5% | $362 / Sq Ft |
| 09/07/2024 09/07/24 | Price Changed | $600,000 | -4.8% | $371 / Sq Ft |
| 08/12/2024 08/12/24 | For Sale | $630,000 | -- | $390 / Sq Ft |
Tax History Compared to Growth
Tax History
| Year | Tax Paid | Tax Assessment Tax Assessment Total Assessment is a certain percentage of the fair market value that is determined by local assessors to be the total taxable value of land and additions on the property. | Land | Improvement |
|---|---|---|---|---|
| 2025 | $4,202 | $479,360 | $49,310 | $430,050 |
| 2024 | $4,062 | $244,770 | -- | -- |
| 2023 | $4,062 | $237,650 | $0 | $0 |
| 2022 | $3,906 | $230,730 | $0 | $0 |
| 2021 | $3,821 | $224,010 | $0 | $0 |
| 2020 | $3,779 | $220,920 | $0 | $0 |
| 2019 | $3,705 | $215,960 | $0 | $0 |
| 2018 | $3,561 | $211,940 | $0 | $0 |
| 2017 | $3,515 | $207,590 | $0 | $0 |
| 2016 | $3,495 | $203,330 | $0 | $0 |
| 2015 | $3,544 | $201,920 | $0 | $0 |
| 2014 | $3,537 | $200,320 | $0 | $0 |
| 2013 | -- | $197,360 | $49,290 | $148,070 |
Agents Affiliated with this Home
-
J
Seller's Agent in 2024
Jenny Beerman
NRH Real Estate
(954) 702-2818
1 in this area
7 Total Sales
Map
Source: MIAMI REALTORS® MLS
MLS Number: A11640216
APN: 51-40-10-06-1950
- 1122 NW 143rd Ave
- 1202 NW 141st Ave
- 1104 NW 139th Ave
- 1322 NW 139th Ave
- 886 NW 135th Terrace
- 301 NW 151st Ave
- 922 NW 134th Ave
- 15104 NW 7th Ct
- 801 NW 134th Ave
- 15181 NW 6th Ct
- 111 NW 151st Ave
- 140 NW 151st Ave
- 857 NW 133rd Ave
- 15107 NW 8th St
- 13174 NW 9th Ct
- 171 NW 152nd Ave
- 1865 NW 140th Terrace
- 775 NW 154th Ave
- 14260 NW 18th Place
- 1907 NW 137th Terrace

