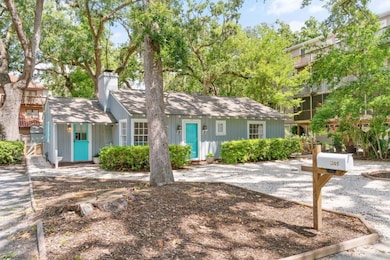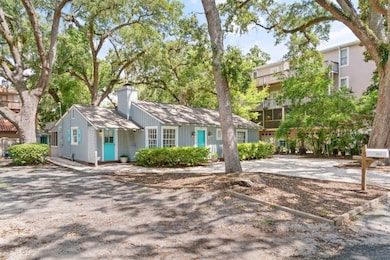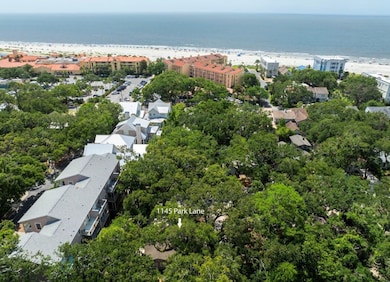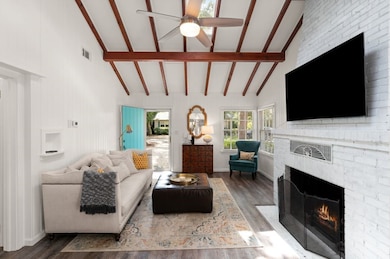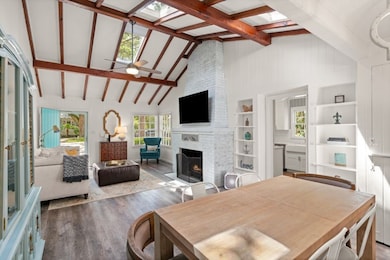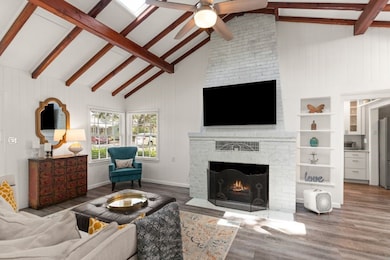1145 Park Ln Saint Simons Island, GA 31522
Estimated payment $6,464/month
Highlights
- Beach
- Contemporary Architecture
- Wood Flooring
- St. Simons Elementary School Rated A-
- Vaulted Ceiling
- No HOA
About This Home
Nestled just one block from the beach on a peaceful dead-end street, this beautifully updated beach cottage blends timeless island charm with modern comforts. Set in one of Saint Simons Island’s most tranquil neighborhoods, the home offers privacy and seclusion while remaining just a short stroll to local shops, restaurants, and the vibrant Village area.
Inside, you’ll find a thoughtfully designed, single-level floor plan featuring a vaulted ceiling in the great room, updated kitchen, and abundant natural light throughout. The two-bedroom layout includes a spacious primary suite that could easily be reimagined into three full bedrooms. The existing full and half baths offer potential for conversion into two full bathrooms.
Step onto the charming screened-in porch, perfect for morning coffee or evening cocktails, and take in the serene, fenced backyard shaded by majestic live oaks. A standout feature is the versatile storage shed, partially finished and currently used as an office with its own AC, ideal for remote work, hobbies, or guest overflow. A hot and cold outdoor shower adds convenience after beach days.
Recent landscaping enhancements and ample off-street parking add to the home's appeal. With low-maintenance exterior features and a pet-friendly backyard, this property is equally suited as a full-time residence, a second home, or a high-performing rental.
Home Details
Home Type
- Single Family
Year Built
- Built in 1953 | Remodeled
Lot Details
- 5,227 Sq Ft Lot
- Property fronts a private road
- Aluminum or Metal Fence
- Decorative Fence
- Level Lot
Home Design
- Contemporary Architecture
- Slab Foundation
- Asphalt Roof
- Wood Siding
Interior Spaces
- 1,316 Sq Ft Home
- 1-Story Property
- Vaulted Ceiling
- Ceiling Fan
- Screened Porch
- Fire and Smoke Detector
Kitchen
- Oven
- Range
- Microwave
- Dishwasher
- Disposal
Flooring
- Wood
- Carpet
Bedrooms and Bathrooms
- 2 Bedrooms
Laundry
- Dryer
- Washer
Outdoor Features
- Outdoor Shower
- Exterior Lighting
Schools
- Oglethorpe Elementary School
- Glynn Middle School
- Glynn Academy High School
Utilities
- Central Air
- Heat Pump System
- Underground Utilities
- Phone Available
- Cable TV Available
Listing and Financial Details
- Assessor Parcel Number 04-03944
Community Details
Recreation
- Beach
Additional Features
- No Home Owners Association
- Shops
Map
Home Values in the Area
Average Home Value in this Area
Tax History
| Year | Tax Paid | Tax Assessment Tax Assessment Total Assessment is a certain percentage of the fair market value that is determined by local assessors to be the total taxable value of land and additions on the property. | Land | Improvement |
|---|---|---|---|---|
| 2025 | $7,263 | $289,600 | $208,800 | $80,800 |
| 2024 | $6,543 | $260,880 | $208,800 | $52,080 |
| 2023 | $2,927 | $260,880 | $208,800 | $52,080 |
| 2022 | $3,375 | $260,880 | $208,800 | $52,080 |
| 2021 | $3,606 | $134,600 | $89,320 | $45,280 |
| 2020 | $7,056 | $265,440 | $220,160 | $45,280 |
| 2019 | $7,056 | $265,440 | $220,160 | $45,280 |
| 2018 | $6,820 | $256,400 | $220,160 | $36,240 |
| 2017 | $6,583 | $247,320 | $220,160 | $27,160 |
| 2016 | $6,061 | $247,320 | $220,160 | $27,160 |
| 2015 | $6,085 | $247,320 | $220,160 | $27,160 |
| 2014 | $6,085 | $247,320 | $220,160 | $27,160 |
Property History
| Date | Event | Price | List to Sale | Price per Sq Ft | Prior Sale |
|---|---|---|---|---|---|
| 11/05/2025 11/05/25 | Price Changed | $1,115,000 | -7.1% | $847 / Sq Ft | |
| 07/27/2025 07/27/25 | For Sale | $1,200,000 | +67.6% | $912 / Sq Ft | |
| 08/06/2021 08/06/21 | Sold | $716,000 | -9.9% | $544 / Sq Ft | View Prior Sale |
| 07/07/2021 07/07/21 | Pending | -- | -- | -- | |
| 05/03/2021 05/03/21 | For Sale | $795,000 | -- | $604 / Sq Ft |
Purchase History
| Date | Type | Sale Price | Title Company |
|---|---|---|---|
| Limited Warranty Deed | $716,000 | -- | |
| Warranty Deed | -- | -- | |
| Warranty Deed | -- | -- |
Mortgage History
| Date | Status | Loan Amount | Loan Type |
|---|---|---|---|
| Open | $644,328 | New Conventional |
Source: Golden Isles Association of REALTORS®
MLS Number: 1655254
APN: 04-03944
- 1153 Ocean Blvd
- 405 Everett St
- 201 Neptune Rd Unit 255
- 201 Neptune Rd Unit 157
- 201 Neptune Rd Unit 258
- 1308 Oak St
- 1313 Beachview Dr
- 1028 Beachview Dr Unit 5
- 1028 Beachview Dr Unit 2
- 1035 Beachview Dr Unit 201
- 1320 Oak St
- 1332 Oak St Unit 9
- 1300 Downing St Unit 176
- 1017 Ocean View Ave
- 908 Ocean Blvd
- 907 Beachview Dr
- 1400 Ocean Blvd Unit 111
- 1440 Ocean Blvd Unit 420
- 1440 Ocean Blvd Unit 437
- 1440 Ocean Blvd Unit 127
- 1058 Sherman Ave
- 935 Beachview Dr Unit ID1267843P
- 935 Beachview Dr Unit ID1267834P
- 935 Beachview Dr Unit ID1267835P
- 935 Beachview Dr Unit ID1267839P
- 26 Moss Ln
- 512 Harbour Oaks Dr
- 108 Cart Dr Unit cart
- 1548 Ocean Blvd
- 17 Sea Oats Ln
- 307 Harbour Oaks Dr
- 620 Demere Way
- 1000 Mallery St Unit E96
- 850 Mallery St
- 605 Demere Way
- 800 Mallery St Unit 27
- 800 Mallery St Unit 68
- 104 Courtyard Villas Unit C1
- 104 Courtyard Villas Unit D9
- 800 Mallery St Unit C-28

