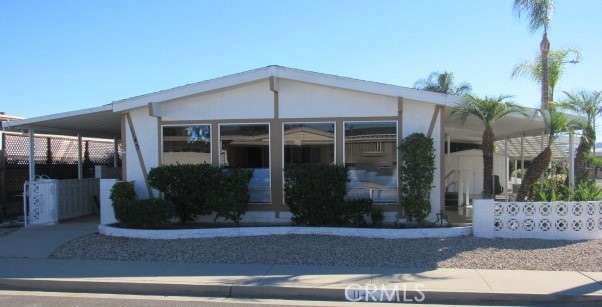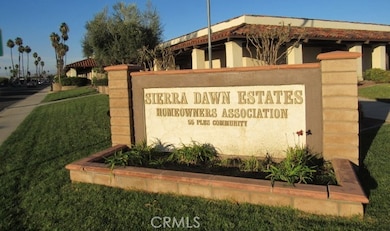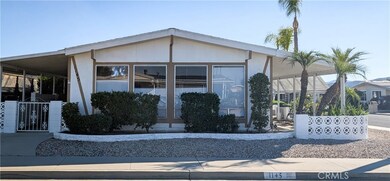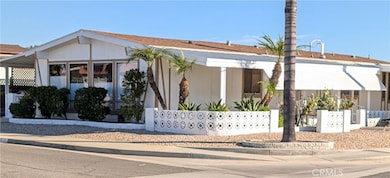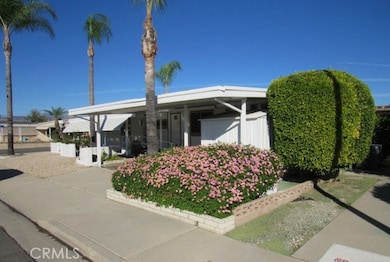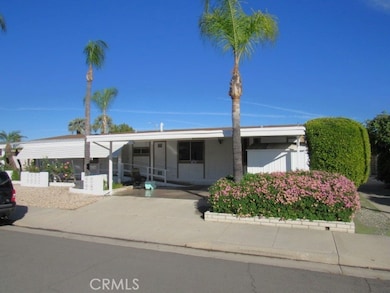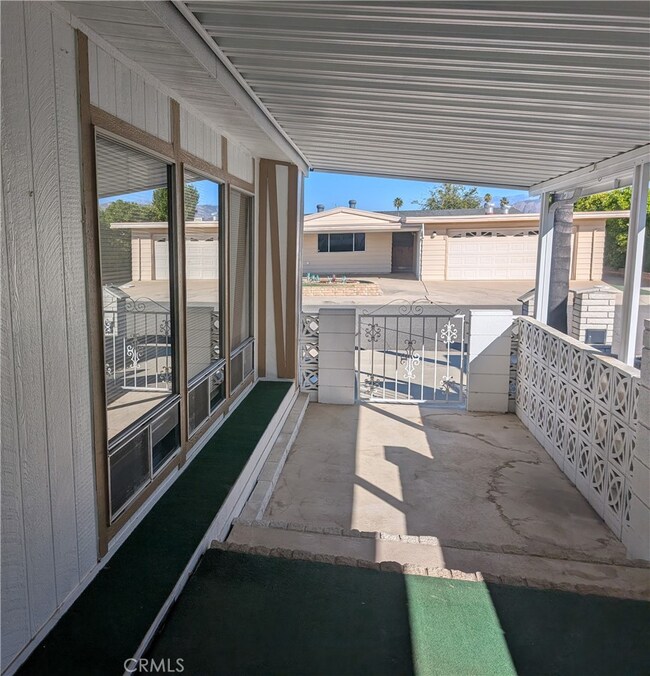1145 Santa Maria Dr Hemet, CA 92543
Sierra Dawn Estates NeighborhoodEstimated payment $1,892/month
Highlights
- Fitness Center
- RV Access or Parking
- RV Parking in Community
- Spa
- Active Adult
- Clubhouse
About This Home
"More Photos to Come" Must See! Location, Location, Location. Check out this spacious & inviting home located in the desirable neighborhood of Sierra Dawn Estates. You own the land (Financing available). This 2-bedroom, 2-bath residence offers generous living space with large living & study rooms, two sheds for storage. The primary suite features lots of closet space, providing ample storage and comfort. With its size, layout, and unique features, this home stands out as one of the larger and more functional properties in the community—perfect for those seeking comfort, space, and convenience in a welcoming neighborhood. Enjoy the convenience of a private gated porch for added security. Covered turf sitting patio area off of the front entry with enough room for a sitting area or barbecuing on summer nights. The Sierra Dawn HOA offers fantastic amenities, including RV parking for owners. Sierra Dawn has shuffleboard, pools/spas, a gym/exercise room, a card room, billiards, clubhouses, a variety of classes, and much more to enjoy. Located in a well-kept community, residents enjoy access to four sparkling pools along with shared amenities that create a resort-style atmosphere right at home. With convenient proximity to shopping, dining, and local recreation, this home blends everyday comfort with an active lifestyle. Move-in ready and full of potential. The perfect place to call home.
Listing Agent
Realty ONE Group Southwest Brokerage Phone: 760-917-9900 License #01248452 Listed on: 11/18/2025

Property Details
Home Type
- Manufactured Home With Land
Year Built
- Built in 1975
Lot Details
- 4,791 Sq Ft Lot
- No Common Walls
- Corner Lot
- Rectangular Lot
- Front Yard
- Density is up to 1 Unit/Acre
HOA Fees
- $168 Monthly HOA Fees
Parking
- 2 Car Garage
- Attached Carport
- Parking Available
- Driveway
- RV Access or Parking
Home Design
- Entry on the 1st floor
- Planned Development
Interior Spaces
- 1,480 Sq Ft Home
- 1-Story Property
- Ceiling Fan
- Formal Entry
- Separate Family Room
- Living Room
- Property Views
Kitchen
- Eat-In Kitchen
- Double Oven
- Gas Cooktop
Flooring
- Carpet
- Laminate
Bedrooms and Bathrooms
- 2 Bedrooms | 1 Main Level Bedroom
- 2 Full Bathrooms
- Bathtub
- Walk-in Shower
Laundry
- Laundry Room
- Gas And Electric Dryer Hookup
Accessible Home Design
- Accessible Parking
Outdoor Features
- Spa
- Covered Patio or Porch
- Exterior Lighting
Location
- Property is near a clubhouse
- Suburban Location
Schools
- West Valley High School
Utilities
- Cooling System Powered By Gas
- Central Heating and Cooling System
- Cable TV Available
Listing and Financial Details
- Legal Lot and Block 54 / 074/
- Tax Tract Number 4283
- Assessor Parcel Number 442325003
- $1 per year additional tax assessments
- Seller Considering Concessions
Community Details
Overview
- Active Adult
- Sierra Dawn Estates Association, Phone Number (951) 925-6502
- RV Parking in Community
Amenities
- Outdoor Cooking Area
- Community Barbecue Grill
- Picnic Area
- Sauna
- Clubhouse
- Banquet Facilities
- Billiard Room
- Meeting Room
- Recreation Room
- Laundry Facilities
Recreation
- Pickleball Courts
- Fitness Center
- Community Pool
- Community Spa
- Park
- Dog Park
Map
Home Values in the Area
Average Home Value in this Area
Property History
| Date | Event | Price | List to Sale | Price per Sq Ft |
|---|---|---|---|---|
| 11/18/2025 11/18/25 | For Sale | $275,000 | -- | $186 / Sq Ft |
Source: California Regional Multiple Listing Service (CRMLS)
MLS Number: SW25254136
- 1117 San Marcos Dr
- 1199 San Marcos Dr
- 1083 Vista Grande Dr
- 1111 W Johnston Ave
- 944 S Elk St
- 977 S Elk St
- 1400 San Marcos Dr
- 631 Santa Clara Cir
- 560 Santa Clara Cir
- 925 S Palm Ave
- 550 Santa Clara Cir
- 1470 San Marcos Dr
- 900 W Johnston Ave
- 0 W Stetson Ave Unit NDP2509181
- 853 S Palm Ave
- 816 San Marcos Dr
- 1645 Vista Grande Dr
- 1585 W Johnston Ave
- 471 Santa Clara Cir
- 1655 Santa Susana Dr
- 1150 S Palm Ave
- 1113 Turquoise St
- 1112 Turquoise St
- 1025 S Gilbert St
- 1005 S Gilbert St
- 1760 Santo Domingo Way
- 1000 S Gilbert St
- 1774 Santiago Way
- 831 Balsam Way
- 409 E Thornton Ave
- 794 Lexington St
- 2098 W Acacia Ave
- 2755 Cambridge Ave
- 311 S Harvard St
- 2411 W Acacia Ave
- 3013 Pembroke Ave
- 1100 Val Monte Dr
- 1153 E Johnston Ave
- 910 Marlyce Ln
- 1410 Butterfly Ct
