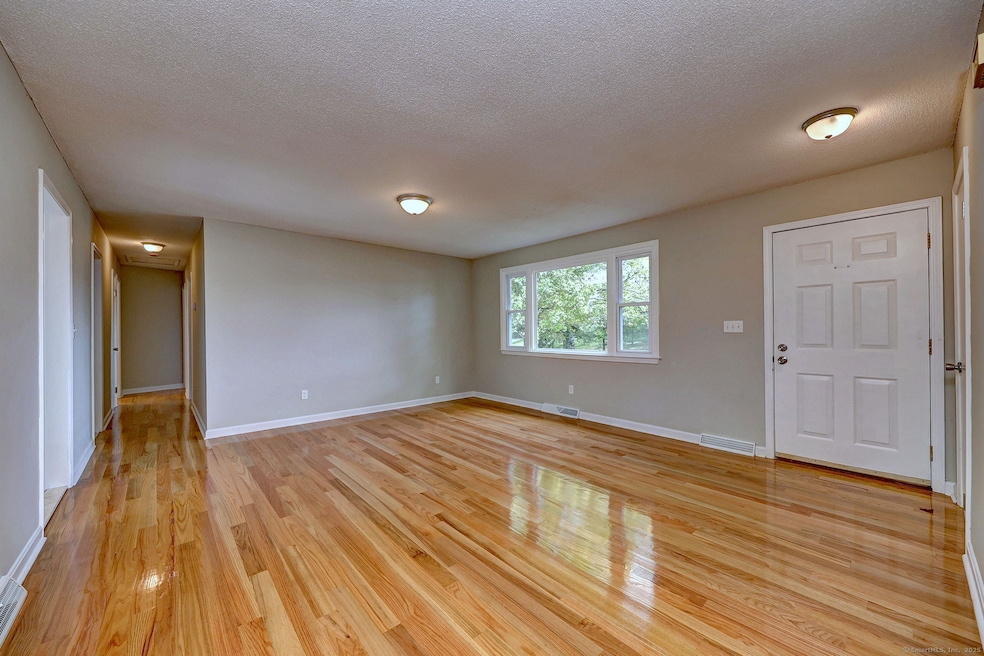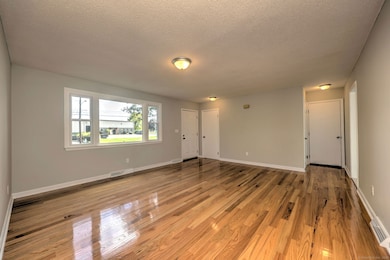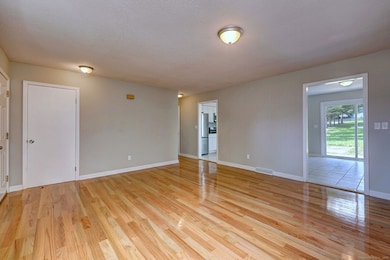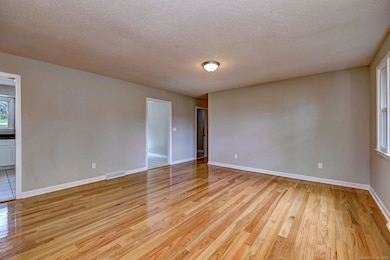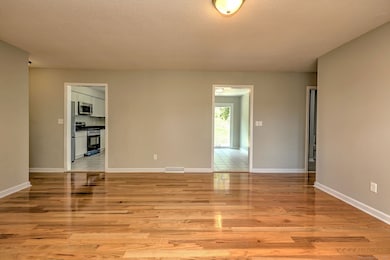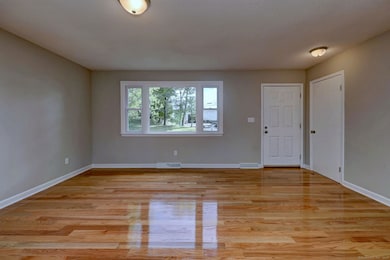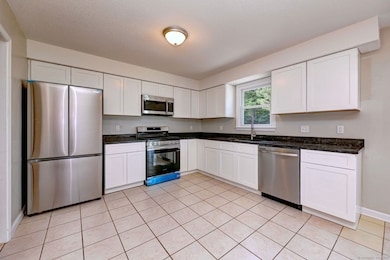1145 Sherman Ave Hamden, CT 06514
Estimated payment $2,845/month
Highlights
- Open Floorplan
- Ranch Style House
- Circular Driveway
- Deck
- Attic
- Patio
About This Home
DECEIVING FROM THE EXTERIOR, THIS COMPLETELY RENOVATED AND MOVE-IN READY HOME IS PRICED TO SELL! A ONE-CAR REAR-ENTRY ATTACHED GARAGE with direct access to the interior! Be the very first to call this stylish ranch home yours! Offering over 1500 square feet, 3 bedrooms and 2 full baths - including a private ensuite in the primary - this home boasts gleaming NEW HARDWOOD FLOORS, a bright white NEW KITCHEN with NEW STAINLESS APPLIANCES, and a slider opening to a concrete patio for seamless indoor-outdoor living. Other major upgrades include a brand NEW ROOF, NEW VINYL SIDING, NEW WINDOWS (except primary), NEW FURNACE, NEW CENTRAL AIR and NEW HOT WATER HEATER. A one-car attached rear entrance garage with a storage room, plus a spacious unfinished basement ready for your finishing touches, adds practicality and extra space. Set on an almost half-acre leveled lot with a circular driveway for additional parking, there's plenty of room to play, entertaining, and maybe add a pool! Close to Sleeping Giant State Park, Farmington Canal Trail, Eli Whitney Museum, and New Era Gymnastics. Perfectly located just minutes to RT-15, shopping, restaurants, and close to Quinnipiac University, all things Yale and Albertus. Don't miss your chance to be the first to live here!
Listing Agent
Coldwell Banker Realty Brokerage Phone: (203) 535-5706 License #REB.0756440 Listed on: 11/12/2025

Home Details
Home Type
- Single Family
Est. Annual Taxes
- $8,838
Year Built
- Built in 1983
Lot Details
- 0.47 Acre Lot
- Property is zoned R3
Home Design
- Ranch Style House
- Concrete Foundation
- Frame Construction
- Asphalt Shingled Roof
- Vinyl Siding
Interior Spaces
- 1,540 Sq Ft Home
- Open Floorplan
- Concrete Flooring
- Pull Down Stairs to Attic
- Laundry on lower level
Kitchen
- Gas Range
- Microwave
- Dishwasher
Bedrooms and Bathrooms
- 3 Bedrooms
- 2 Full Bathrooms
Unfinished Basement
- Basement Fills Entire Space Under The House
- Interior Basement Entry
Parking
- 1 Car Garage
- Parking Deck
- Automatic Garage Door Opener
- Circular Driveway
Outdoor Features
- Deck
- Patio
- Rain Gutters
Schools
- Bear Path Elementary School
- Hamden Middle School
- Hamden High School
Utilities
- Central Air
- Hot Water Heating System
- Heating System Uses Natural Gas
- Hot Water Circulator
Listing and Financial Details
- Assessor Parcel Number 1142586
Map
Home Values in the Area
Average Home Value in this Area
Tax History
| Year | Tax Paid | Tax Assessment Tax Assessment Total Assessment is a certain percentage of the fair market value that is determined by local assessors to be the total taxable value of land and additions on the property. | Land | Improvement |
|---|---|---|---|---|
| 2025 | $11,850 | $228,410 | $59,920 | $168,490 |
| 2024 | $8,397 | $150,990 | $42,000 | $108,990 |
| 2023 | $8,513 | $150,990 | $42,000 | $108,990 |
| 2022 | $8,377 | $150,990 | $42,000 | $108,990 |
| 2021 | $7,918 | $150,990 | $42,000 | $108,990 |
| 2020 | $7,525 | $144,760 | $73,150 | $71,610 |
| 2019 | $7,073 | $144,760 | $73,150 | $71,610 |
| 2018 | $6,943 | $144,760 | $73,150 | $71,610 |
| 2017 | $6,552 | $144,760 | $73,150 | $71,610 |
| 2016 | $6,566 | $144,760 | $73,150 | $71,610 |
| 2015 | $6,686 | $163,590 | $81,270 | $82,320 |
| 2014 | $6,532 | $163,590 | $81,270 | $82,320 |
Property History
| Date | Event | Price | List to Sale | Price per Sq Ft |
|---|---|---|---|---|
| 11/12/2025 11/12/25 | For Sale | $399,900 | -- | $260 / Sq Ft |
Purchase History
| Date | Type | Sale Price | Title Company |
|---|---|---|---|
| Deed | -- | None Available | |
| Deed | -- | None Available | |
| Deed | $145,000 | None Available | |
| Deed | $145,000 | None Available |
Source: SmartMLS
MLS Number: 24139857
APN: HAMD-002827-000083
- 4 Raccio Park Rd
- 35 Sherman Ln Unit C4
- 89 Bear Path Rd
- 35 Valley View Dr
- 65 Valley View Dr
- 17 Valley View Ct Unit 17
- 25 Stowe Ct
- 68 Nutmeg Hill Rd
- 175 Mill Pond Rd Unit 433
- 85 Glen Ridge Rd
- 175 Colony St
- 785 Paradise Ave
- 1180 Shepard Ave
- 118 Westminster St
- 2 Heather Rd
- 162 Forest St
- 64 Evergreen Ave
- 116 Bender Rd
- 115 Earl Ave
- 225 Hill St
- 100 Town Walk Dr
- 3 Maplecrest Ln
- 15 Glen Ridge Rd
- 175 Mill Pond Rd Unit 215
- 1800 Aspen Glen Dr
- 200 Evergreen Ave
- 15 Earl Ave
- 19 Evergreen Ave
- 190 School St
- 140 Shepard Ave Unit 140
- 140 Shepards Knoll Dr
- 169 School St
- 134 School St
- 2518 Whitney Ave Unit 3
- 802 Evergreen Ave
- 2420 Whitney Ave
- 2 Skiff St
- 2750 Whitney Ave
- 925 Mix Ave
- 2860 Whitney Ave
