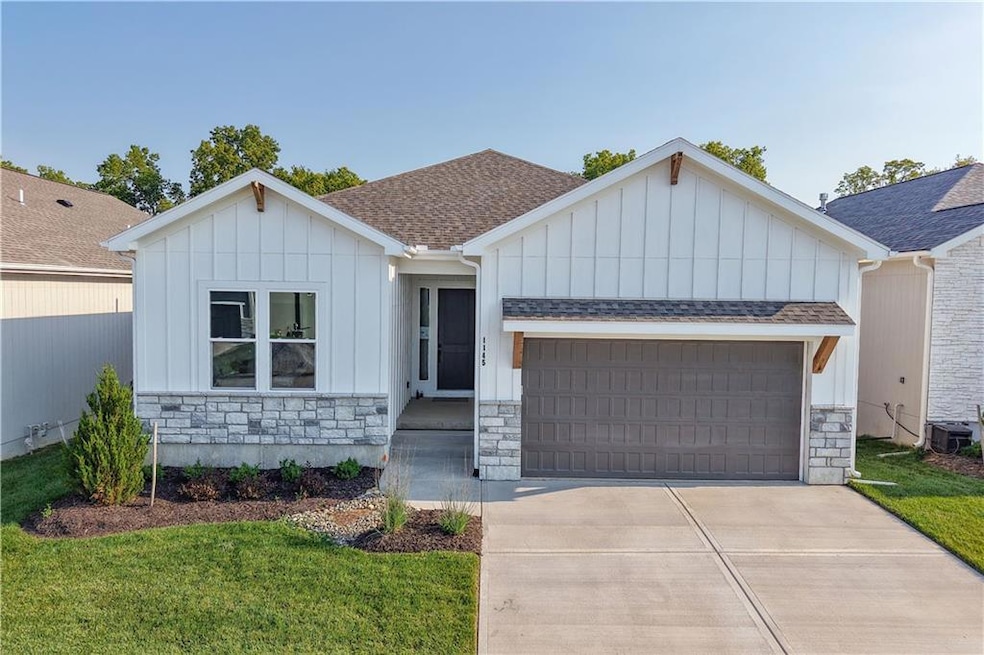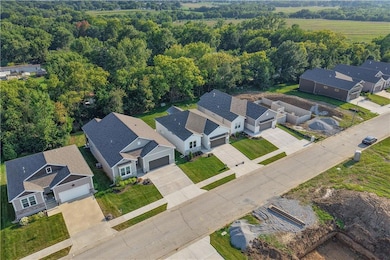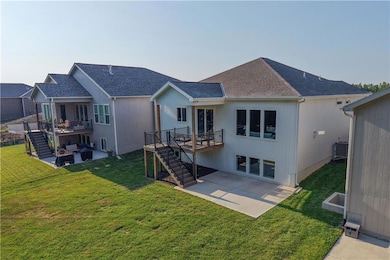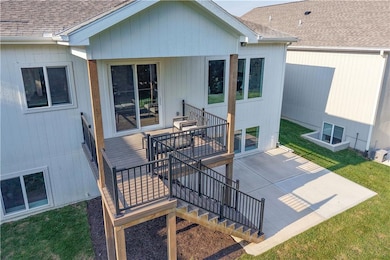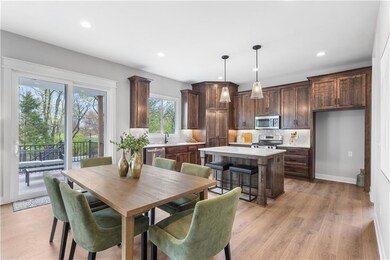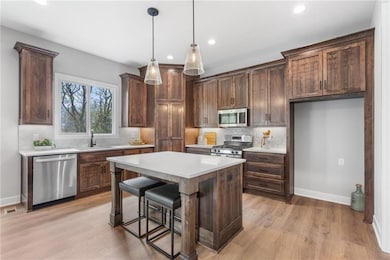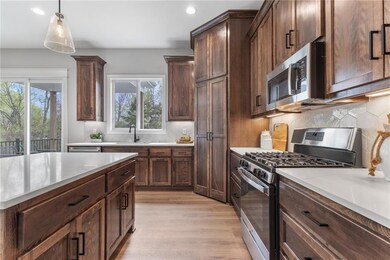1145 SW Whitby Dr Raymore, MO 64083
Estimated payment $2,942/month
Highlights
- Custom Closet System
- Wood Flooring
- Great Room with Fireplace
- Recreation Room
- Main Floor Primary Bedroom
- Mud Room
About This Home
NO BACKYARD NEIGHBORS with tree line! The gorgeous Danbury, Reverse 1.5 story home by Inspired Homes is a MUST SEE. Affordable, high quality main floor living at its finest featuring 10ft ceilings throughout main floor, a wide-open living area that overlooks your large, covered deck with stairs to a lower patio! Kitchen features custom cabinetry, walk-in corner pantry, extended kitchen island, upgraded appliances and quartz & granite countertops! Main floor primary bedroom/bathroom suite has trayed ceiling, spacious shower and large walk-in closet. Owner's entry features custom, built-in desk and boot bench. Main floor laundry located right off the owner's entry. Your finished lower level includes 2 large bedrooms, plus full bathroom, spacious rec room and large unfinished space perfect for storage. Extended garage bays give you ample space for cars plus more. This home is situated in the quiet, picturesque neighborhood of Kensington Farm, surrounded by mature trees, in Cass County with a Lee's Summit address. Plenty of designer features to enjoy including large custom windows that flood the home with natural light, custom cabinetry, popular “Rev Wood” flooring, GE appliances with gas range, tiled shower in Master bath and mud room/boot bench area with built-in desk. Irrigation system + garage door openers included!
Listing Agent
Inspired Realty of KC, LLC Brokerage Phone: 480-845-4330 License #2024048368 Listed on: 08/21/2024
Home Details
Home Type
- Single Family
Est. Annual Taxes
- $4,900
Year Built
- Built in 2025 | Under Construction
Lot Details
- 7,787 Sq Ft Lot
- Paved or Partially Paved Lot
- Sprinkler System
HOA Fees
- $56 Monthly HOA Fees
Parking
- 2 Car Attached Garage
- Front Facing Garage
- Garage Door Opener
Home Design
- Frame Construction
- Composition Roof
- Lap Siding
Interior Spaces
- Ceiling Fan
- Gas Fireplace
- Thermal Windows
- Mud Room
- Entryway
- Great Room with Fireplace
- Family Room Downstairs
- Living Room with Fireplace
- Dining Room
- Open Floorplan
- Recreation Room
- Fire and Smoke Detector
Kitchen
- Eat-In Kitchen
- Walk-In Pantry
- Free-Standing Electric Oven
- Gas Range
- Dishwasher
- Stainless Steel Appliances
- Kitchen Island
- Quartz Countertops
- Wood Stained Kitchen Cabinets
- Disposal
Flooring
- Wood
- Carpet
- Ceramic Tile
Bedrooms and Bathrooms
- 3 Bedrooms
- Primary Bedroom on Main
- Custom Closet System
- Walk-In Closet
Laundry
- Laundry Room
- Laundry on main level
Finished Basement
- Sump Pump
- Bedroom in Basement
- Natural lighting in basement
Eco-Friendly Details
- Energy-Efficient Appliances
- Energy-Efficient Construction
- Energy-Efficient HVAC
- Energy-Efficient Insulation
Outdoor Features
- Playground
Schools
- Timber Creek Elementary School
- Raymore-Peculiar High School
Utilities
- Forced Air Heating and Cooling System
- Heat Exchanger
Listing and Financial Details
- Assessor Parcel Number 8900286
- $489 special tax assessment
Community Details
Overview
- Association fees include curbside recycling, management, trash
- Kensington Farms HOA
- Kensington Farms Subdivision, Danbury Floorplan
Recreation
- Community Pool
- Trails
Map
Home Values in the Area
Average Home Value in this Area
Tax History
| Year | Tax Paid | Tax Assessment Tax Assessment Total Assessment is a certain percentage of the fair market value that is determined by local assessors to be the total taxable value of land and additions on the property. | Land | Improvement |
|---|---|---|---|---|
| 2024 | $505 | $230 | $230 | -- |
| 2023 | $505 | $230 | $230 | $0 |
| 2022 | $505 | $230 | $230 | $0 |
| 2021 | $505 | $230 | $230 | $0 |
| 2020 | $505 | $230 | $230 | $0 |
| 2019 | $505 | $230 | $230 | $0 |
| 2018 | $503 | $190 | $190 | $0 |
| 2017 | $502 | $190 | $190 | $0 |
| 2016 | $502 | $190 | $190 | $0 |
| 2015 | $502 | $190 | $190 | $0 |
| 2014 | $502 | $190 | $190 | $0 |
| 2013 | -- | $190 | $190 | $0 |
Property History
| Date | Event | Price | List to Sale | Price per Sq Ft |
|---|---|---|---|---|
| 09/08/2025 09/08/25 | Price Changed | $470,000 | -1.1% | $217 / Sq Ft |
| 09/08/2025 09/08/25 | Pending | -- | -- | -- |
| 07/25/2025 07/25/25 | Price Changed | $475,000 | -1.0% | $220 / Sq Ft |
| 06/07/2025 06/07/25 | Price Changed | $480,000 | -1.0% | $222 / Sq Ft |
| 05/06/2025 05/06/25 | Price Changed | $485,000 | -2.0% | $224 / Sq Ft |
| 03/06/2025 03/06/25 | Price Changed | $495,000 | -0.8% | $229 / Sq Ft |
| 08/24/2024 08/24/24 | For Sale | $498,970 | -- | $231 / Sq Ft |
Source: Heartland MLS
MLS Number: 2505928
APN: 8900286
- 1144 SW Whitby Dr
- Cambridge Plan at Kensington Farms - Kennsington Farms
- Sonoma Plan at Kensington Farms - Kennsington Farms
- Danbury Plan at Kensington Farms - Kennsington Farms
- Fairfield Expanded Plan at Kensington Farms - Kennsington Farms
- Windsor Plan at Kensington Farms - Kennsington Farms
- Fairfield Plan at Kensington Farms - Kennsington Farms
- Monterey Plan at Kensington Farms - Kennsington Farms
- Bristol Plan at Kensington Farms - Kennsington Farms
- 1161 SW Whitby Dr
- 1136 SW Whitby Dr
- 1132 SW Whitby Dr
- 1128 SW Whitby Dr
- 1225 SW Waterloo Dr
- 1100 SW Blackpool Dr
- 917 SW Soldier Ct
- 4528 SW Berkshire Dr
- 4520 SW Berkshire Dr
- 0 N Lot 3 Ward Rd
- 1129 SW Cheshire Dr
