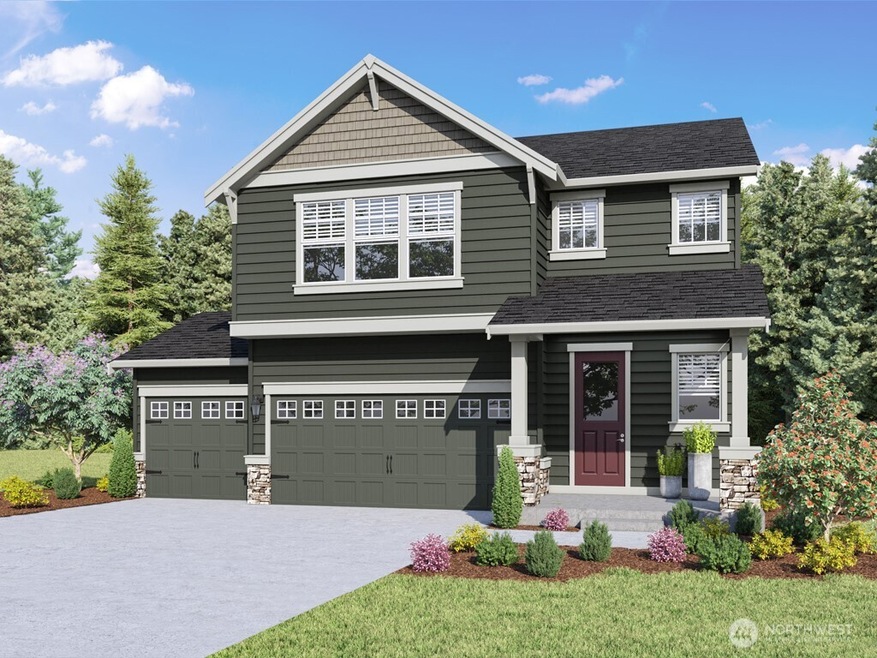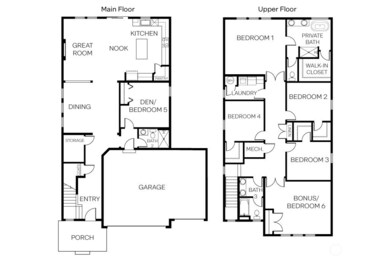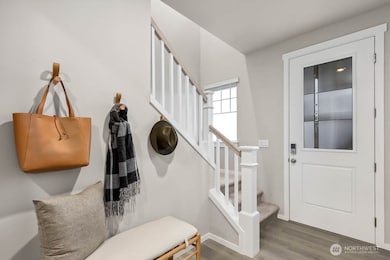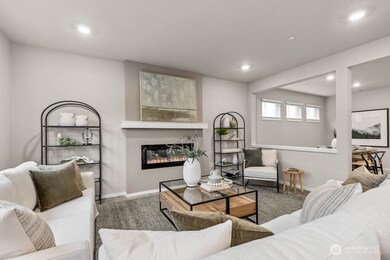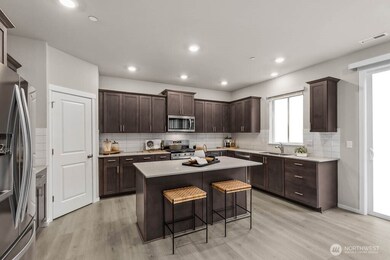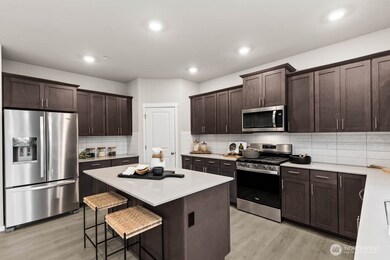
$1,400,000
- 4 Beds
- 3 Baths
- 3,070 Sq Ft
- 45703 SE 139th Place
- North Bend, WA
PRICE IMPROVEMENT! Spacious & Stacked w/upgrades! Over $135K in recent updates in coveted Wood River. This well-maintained & thoughtfully updated 4-bedroom +den +bonus room, 2.75-bath home offers over 3,070 sq ft of space on a sunny, level .79-acre corner lot just mins from town & popular trailheads. With a 1110 sq ft 4-car garage, storage to spare, & multiple outdoor living areas, this home is
Sandy Navidi TEC Real Estate Inc.
