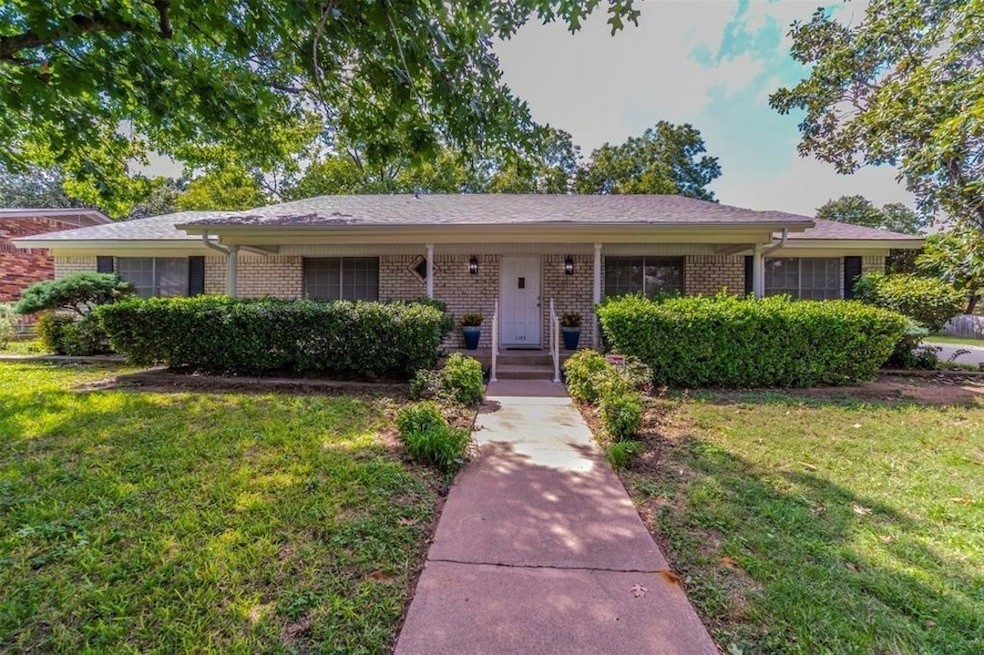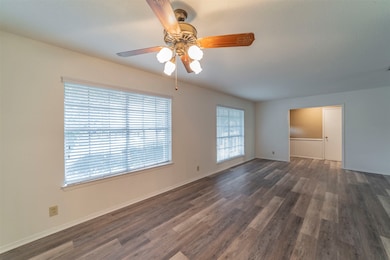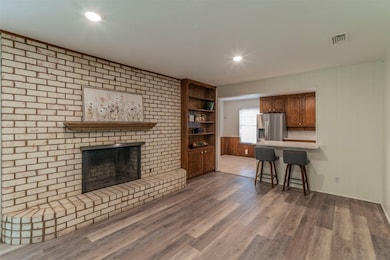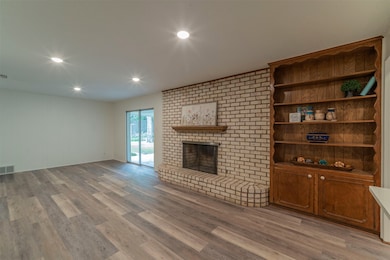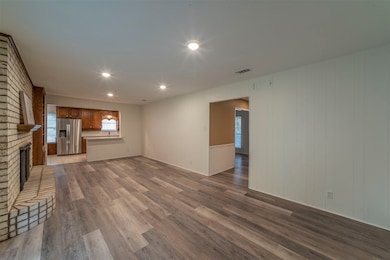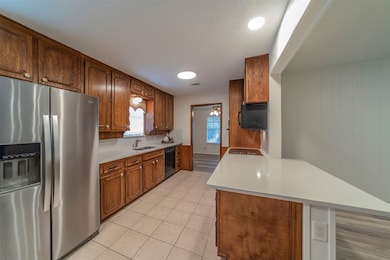Highlights
- Open Floorplan
- Ranch Style House
- Granite Countertops
- Donna Park Elementary Rated A-
- 1 Fireplace
- 3-minute walk to Valentine Park
About This Home
Updated Ranch Style HEB Schools. Quick access to major express ways. Open family room to the kitchen with updated solid service counter tops throughout. New vinyl flooring and tile flooring throughout the home. Fresh Paint . Primary bedroom has a barn door. Vanity area has a sink. New Tile Shower has been recently updated. Hall bathroom has two sinks. One bedroom has a built-in bookcase, perfect for your home office or bedroom. Large open dining area and living area is great for a flex space. This could be used as a fourth bedroom. Refrigerator provided. Large inside laundry - utility room. Pets Case by Case bases. Corner lot. Side entry garage. Extra parking on street available on this corner lot. Enjoy sitting on the front porch or back patio. Easy access to major freeways and stores within minutes. 3-2-2
Listing Agent
C21 Fine Homes Judge Fite Brokerage Phone: 817-605-3355 License #0693358 Listed on: 11/07/2025
Home Details
Home Type
- Single Family
Est. Annual Taxes
- $4,671
Year Built
- Built in 1965
Lot Details
- 10,193 Sq Ft Lot
- Back Yard
Parking
- 2 Car Attached Garage
- Multiple Garage Doors
Home Design
- Ranch Style House
- Traditional Architecture
- Brick Exterior Construction
- Shingle Roof
- Wood Siding
- Concrete Siding
Interior Spaces
- 1,768 Sq Ft Home
- Open Floorplan
- Built-In Features
- Paneling
- Ceiling Fan
- 1 Fireplace
- Window Treatments
- Laundry Room
Kitchen
- Eat-In Kitchen
- Electric Range
- Dishwasher
- Kitchen Island
- Granite Countertops
- Disposal
Flooring
- Ceramic Tile
- Luxury Vinyl Plank Tile
Bedrooms and Bathrooms
- 3 Bedrooms
- Walk-In Closet
- 2 Full Bathrooms
- Double Vanity
Home Security
- Security Lights
- Carbon Monoxide Detectors
- Fire and Smoke Detector
Schools
- Meadowcrk Elementary School
- Trinity High School
Additional Features
- Covered Patio or Porch
- Central Heating and Cooling System
Listing and Financial Details
- Residential Lease
- Property Available on 11/8/23
- Tenant pays for all utilities, gas, grounds care, sewer, trash collection, water
- Negotiable Lease Term
- Legal Lot and Block 15 / 27
- Assessor Parcel Number 03234681
Community Details
Overview
- Valentine Oaks Add Subdivision
Pet Policy
- Pet Size Limit
- Pet Deposit $800
- 2 Pets Allowed
- Breed Restrictions
Map
Source: North Texas Real Estate Information Systems (NTREIS)
MLS Number: 21104622
APN: 03234681
- 1145 Terrace Trail
- 713 Edgehill Dr
- 1208 Birch St
- 632 Forest Ln
- 820 Bedford Ct W
- 1208 Karla Dr
- 833 W Cheryl Ave
- 1204 Princess Ln
- 829 Joanna Dr
- 400 Joanna Dr
- 420 Bedford Ct W
- 853 Royal Terrace
- 636 W Cedar St
- 409 Vicki Place
- 1001 Livingston Dr
- 1016 Billie Ruth Ln
- 813 Overhill Ct
- 916 Zelda Dr
- 708 Hurstview Dr
- 628 Elm St
- 724 Edgehill Dr
- 1379 Sylvan Dr Unit 1379
- 760 W Bedford Euless Rd
- 817 Edgehill Dr
- 617 Forest Ln
- 1212 Cavender Dr
- 1228 Cavender Dr Unit 112
- 913 Irwin Dr
- 805 Irwin Dr Unit B
- 1144 Harrison Ln
- 768 Pine St
- 1329 Harrison Ln
- 1017 Calcutta St
- 825 Norwood Dr
- 764 Oakwood Ave
- 1598 Weyland Dr
- 532 Billie Ruth Ln
- 101 E Pipeline Rd
- 852 W Redbud Dr
- 8500 Harwood Rd
