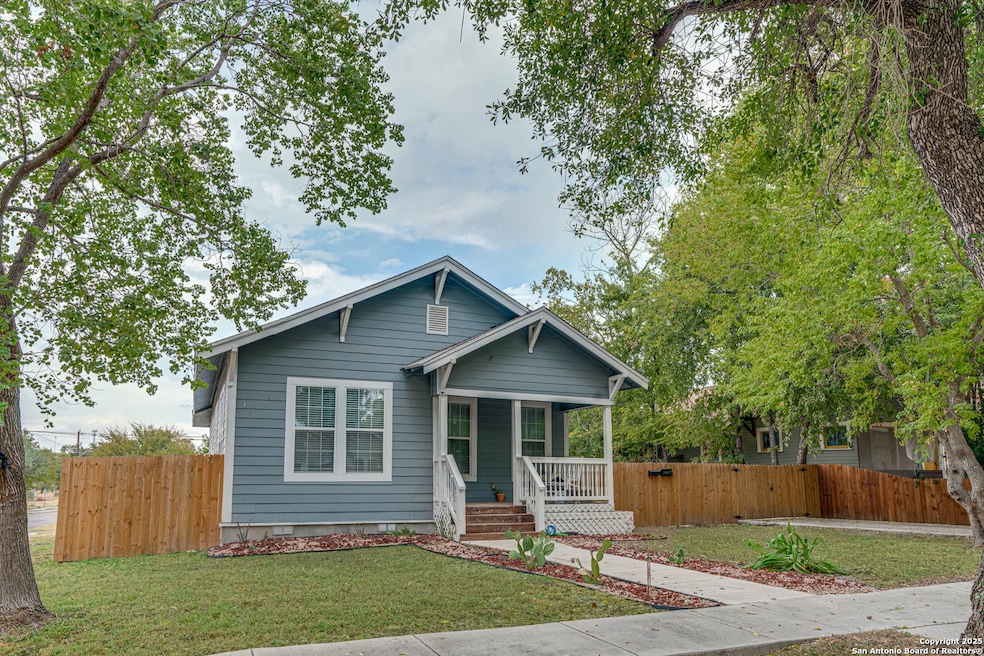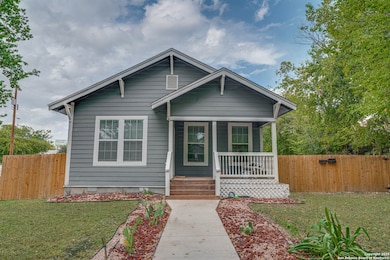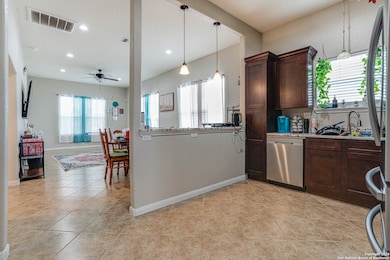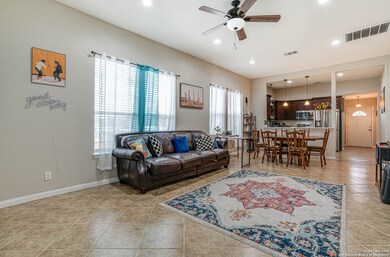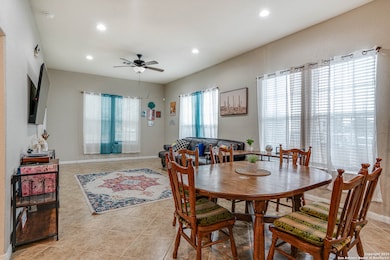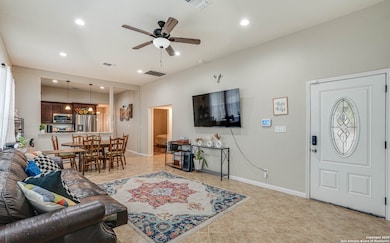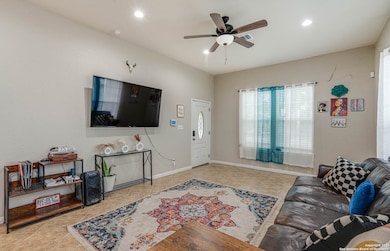1145 W Summit Ave Unit A San Antonio, TX 78201
Beacon Hill NeighborhoodHighlights
- Corner Lot
- Central Heating and Cooling System
- 1-Story Property
- Ceramic Tile Flooring
- Ceiling Fan
About This Home
Well-kept 2 bed / 1 bath home in Beacon Hill with an additional office space. Home includes a functional layout, good natural light, and all major appliances: refrigerator, stove, microwave, dishwasher, washer, and dryer. Centrally located near San Antonio College, Trinity University, UIW, and major hospitals including Methodist, Christus Santa Rosa, and University Hospital. Quick access to Fredericksburg Rd., downtown, and nearby retail. Detached casita in the back is also available for $1,200/month. Casita tenant parks in the backyard driveway.
Listing Agent
Jesus Garza
Real Broker, LLC Listed on: 11/12/2025
Home Details
Home Type
- Single Family
Year Built
- Built in 1930
Lot Details
- 9,365 Sq Ft Lot
- Corner Lot
Interior Spaces
- 1,330 Sq Ft Home
- 1-Story Property
- Ceiling Fan
- Window Treatments
- Ceramic Tile Flooring
- Fire and Smoke Detector
Kitchen
- Stove
- Dishwasher
- Disposal
Bedrooms and Bathrooms
- 2 Bedrooms
- 1 Full Bathroom
Laundry
- Dryer
- Washer
Utilities
- Central Heating and Cooling System
- Electric Water Heater
Community Details
- Beacon Hill Subdivision
Listing and Financial Details
- Tenant pays for gs_el, wt_sw, grbpu, rentinsreq
- Assessor Parcel Number 019270140240
Map
Property History
| Date | Event | Price | List to Sale | Price per Sq Ft |
|---|---|---|---|---|
| 11/12/2025 11/12/25 | For Rent | $1,750 | -- | -- |
Source: San Antonio Board of REALTORS®
MLS Number: 1922485
APN: 01927-014-0240
- 1106 W Summit Ave
- 1128 Fulton Ave
- 1021 Capitol Ave
- 1119 W Huisache Ave
- 1411 W Summit Ave
- 1015 W Gramercy Place
- 1415 W Summit Ave
- 1419 W Summit Ave
- 1029 Fulton Ave
- 1137 W Magnolia Ave
- 1002 Fulton Ave
- 1266 W Elsmere Place
- 1026 W Lynwood Ave
- 1002 W Lynwood Ave
- 928 W Huisache Ave
- 946 W Lynwood Ave
- 1326 W Lynwood Ave
- 1414 Capitol Ave
- 811 W Kings Hwy
- 1126 W Lullwood Ave
- 1121 W Agarita Ave
- 1022 W Gramercy Place Unit 2
- 1225 Michigan Ave
- 1137 W Magnolia Ave
- 1002 W Mulberry Ave Unit 3
- 1002 W Mulberry Ave
- 1002 W Mulberry Ave Unit 101
- 1002 W Mulberry Ave Unit 4
- 924 W Kings Hwy Unit 3
- 1142 W Lynwood Ave
- 1035 W Elsmere Place
- 1411 W Magnolia Ave
- 915 W Gramercy Place
- 811 W Kings Hwy
- 1017 Aganier Ave Unit 2
- 1016 Blanco Rd Unit 203
- 1120 W Woodlawn Ave Unit 6
- 1409 W Woodlawn Ave Unit 5
- 805 W Summit Ave Unit 1
- 805 W Summit Ave Unit 4
