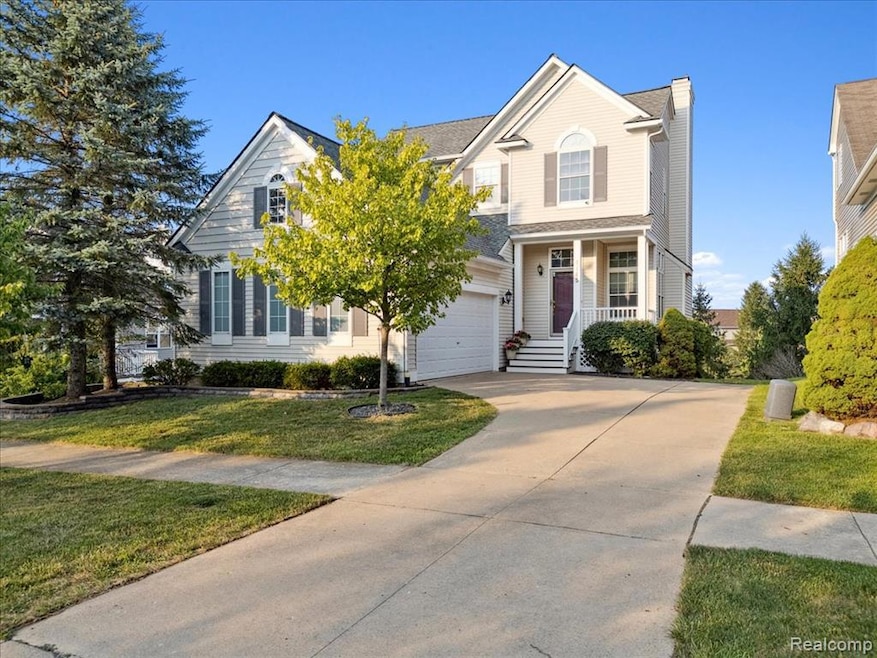Welcome to Hometown Village! A Unique Floorplan with Room to Roam! This beautifully designed home offers a rare blend of space, style, and community features. With 4 bedrooms, 3.5 baths, and a finished walkout lower level, there's room for everyone to spread out and enjoy. Step into the soaring vaulted ceilings of the great room, seamlessly open to the dining area and kitchen, perfect for both everyday living and entertaining. The kitchen comes fully equipped with all appliances and a stylish backsplash, making meal prep a breeze. You'll love the convenience of first-floor laundry and a 2.5 car garage for extra storage. The lower level offers incredible flexibility with a walkout to a private patio, a spacious family/rec room, and a bonus bedroom or office, ideal for guests, hobbies, or working from home. Enjoy your mornings on the covered Trex front porch and appreciate peace of mind with a brand-new roof (2024) and a high-efficiency furnace. Sprinkler system is winterized, but ready to go. Living in Hometown Village means more than just a home, it's a lifestyle. Snow removal, trash service, pool, walking trails, playgrounds, workout room, and well-maintained common areas are all part of the package. Don't miss your chance to own this move-in ready gem with a unique layout and unbeatable community perks. Schedule your tour today!

