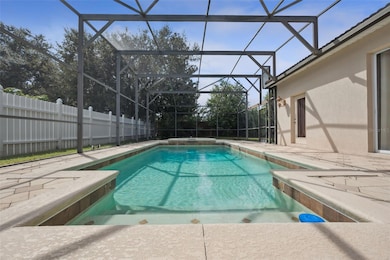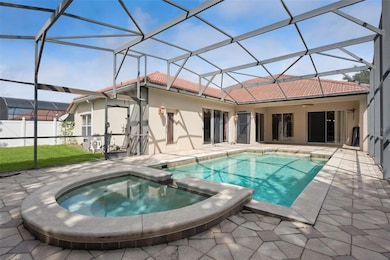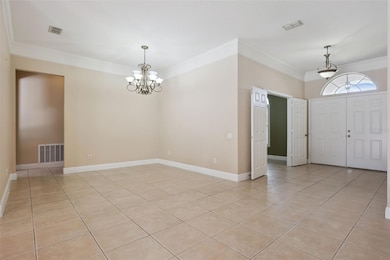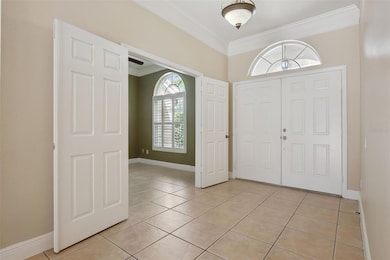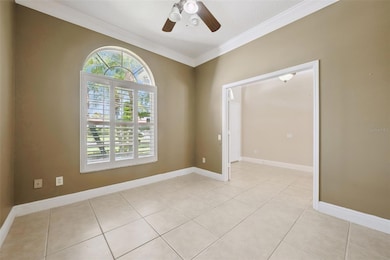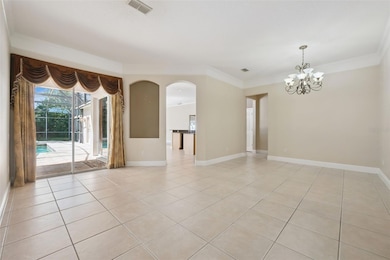11450 Arborside Bend Way Windermere, FL 34786
Estimated payment $4,580/month
Highlights
- In Ground Pool
- Gated Community
- Breakfast Area or Nook
- Windermere Elementary School Rated A
- Home Office
- 2 Car Attached Garage
About This Home
Beautifully maintained 4BR/3BA pool home in gated Glenmuir, Windermere. Open floor plan with high ceilings, formal dining, and spacious family room. Kitchen with breakfast nook overlooks screened pool/lanai. Primary suite features dual closets, spa bath, and pool access. Home includes water softener system, water heater from 2022 and air handler from 2020. Enjoy a private 0.25-acre lot in a tree-lined community. 1% Seller contribution towards closing cost and/or prepaids. Glenmuir provides a community park with playground, basketball courts, soccer field, pavilion, and picnic areas. Conveniently located near Winter Garden Village, Lakeside Village, and Walt Disney World, the neighborhood is also zoned for top-rated Orange County schools and less than a mile from Windermere Preparatory School.
Listing Agent
LOKATION Brokerage Phone: 954-545-5583 License #3446101 Listed on: 10/22/2025

Home Details
Home Type
- Single Family
Est. Annual Taxes
- $4,856
Year Built
- Built in 2002
Lot Details
- 0.25 Acre Lot
- Northeast Facing Home
- Property is zoned P-D
HOA Fees
- $170 Monthly HOA Fees
Parking
- 2 Car Attached Garage
Home Design
- Slab Foundation
- Concrete Roof
- Block Exterior
- Stucco
Interior Spaces
- 2,622 Sq Ft Home
- Ceiling Fan
- Sliding Doors
- Entrance Foyer
- Family Room
- Living Room
- Home Office
- Tile Flooring
Kitchen
- Breakfast Area or Nook
- Dishwasher
Bedrooms and Bathrooms
- 4 Bedrooms
- 3 Full Bathrooms
Laundry
- Laundry Room
- Washer
Pool
- In Ground Pool
Utilities
- Central Heating and Cooling System
- Septic Tank
- Cable TV Available
Listing and Financial Details
- Visit Down Payment Resource Website
- Legal Lot and Block 117 / 1
- Assessor Parcel Number 24-23-27-2694-01-170
Community Details
Overview
- Larissa Santa Association
- Glenmuir 48 39 Subdivision
Recreation
- Community Playground
Security
- Gated Community
Map
Home Values in the Area
Average Home Value in this Area
Tax History
| Year | Tax Paid | Tax Assessment Tax Assessment Total Assessment is a certain percentage of the fair market value that is determined by local assessors to be the total taxable value of land and additions on the property. | Land | Improvement |
|---|---|---|---|---|
| 2025 | $4,856 | $336,558 | -- | -- |
| 2024 | $4,526 | $327,073 | -- | -- |
| 2023 | $4,526 | $308,597 | $0 | $0 |
| 2022 | $4,366 | $299,609 | $0 | $0 |
| 2021 | $4,298 | $290,883 | $0 | $0 |
| 2020 | $4,091 | $286,867 | $0 | $0 |
| 2019 | $4,209 | $280,417 | $0 | $0 |
| 2018 | $4,174 | $275,188 | $0 | $0 |
| 2017 | $4,115 | $334,509 | $58,000 | $276,509 |
| 2016 | $4,087 | $327,576 | $58,000 | $269,576 |
| 2015 | $4,157 | $310,697 | $58,000 | $252,697 |
| 2014 | $4,221 | $286,794 | $52,000 | $234,794 |
Property History
| Date | Event | Price | List to Sale | Price per Sq Ft |
|---|---|---|---|---|
| 11/10/2025 11/10/25 | Price Changed | $759,900 | -0.7% | $290 / Sq Ft |
| 10/22/2025 10/22/25 | For Sale | $765,000 | -- | $292 / Sq Ft |
Purchase History
| Date | Type | Sale Price | Title Company |
|---|---|---|---|
| Warranty Deed | $222,000 | Cobblestone Title Services L | |
| Warranty Deed | $515,000 | Fidelity National Title Ins | |
| Deed | $222,400 | -- |
Mortgage History
| Date | Status | Loan Amount | Loan Type |
|---|---|---|---|
| Previous Owner | $463,500 | Purchase Money Mortgage | |
| Previous Owner | $222,379 | New Conventional |
Source: Stellar MLS
MLS Number: O6354816
APN: 24-2327-2694-01-170
- 11438 Arborside Bend Way
- 6564 Lagoon St
- 6315 Clearmeadow Ct
- 6832 Thornhill Cir
- 6712 Thornhill Cir
- 6219 Tiroco Way
- 12030 Waterstone Loop Dr
- 11314 Ledgement Ln Unit 1
- 12663 Hawkstone Dr
- 6891 Northwich Dr
- 6631 Crestmont Glen Ln Unit 1
- 6905 Nobleton Dr
- 12654 Cragside Ln
- 12530 Climbing Vine Ct
- 6965 Tettenhall Ln
- 17538 Black Rail St
- 11162 Ledgement Ln
- 6615 Helmsley Cir
- 5067 Sawyer Cove Way
- 11108 Ledgement Ln Unit 2
- 6219 Tiroco Way
- 6115 Orta Ct
- 12860 Lake Sawyer Ln
- 6920 Helmsley Cir
- 11661 Black Rail St
- 11649 Black Rail St
- 13106 Orange Isle Dr
- 11103 Bridge House Rd
- 7231 Sangalla Dr
- 11905 Camden Park Dr
- 7241 Sunny Meadow Alley
- 11342 S Camden Commons Dr
- 12910 Calderdale Ave
- 11051 Coniston Way
- 7231 Rambling Water Way
- 7211 Still Pond Ln
- 13094 Kegan St
- 7719 Maslin St
- 11213 Camden Park Dr
- 7819 Hardenton St

