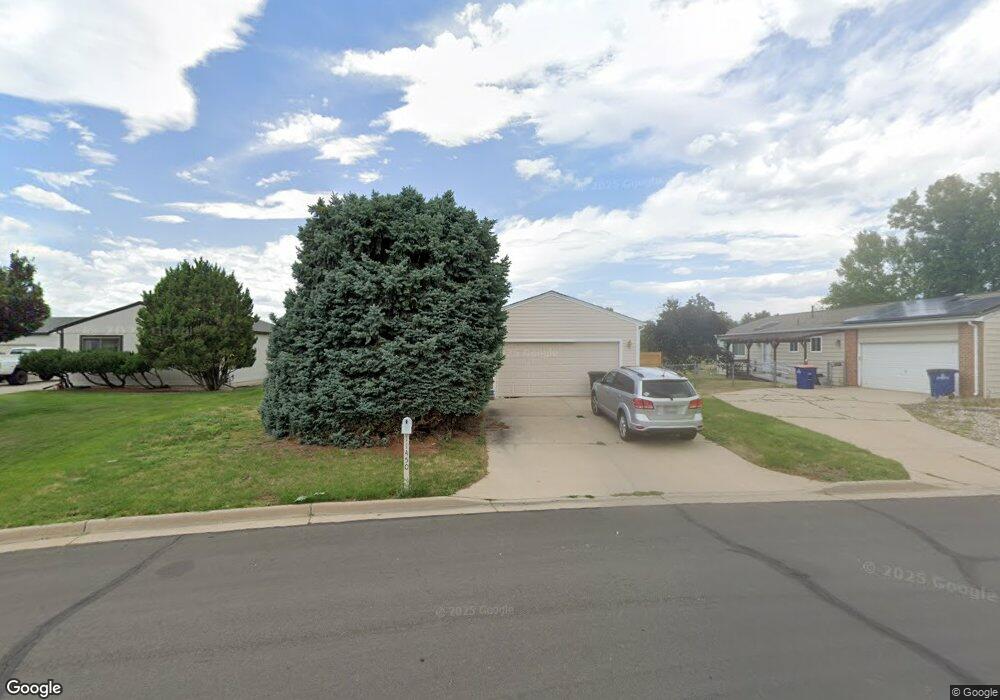11450 W 45th Place Wheat Ridge, CO 80033
Fruitdale NeighborhoodEstimated Value: $504,718 - $554,000
2
Beds
1
Bath
992
Sq Ft
$541/Sq Ft
Est. Value
About This Home
This home is located at 11450 W 45th Place, Wheat Ridge, CO 80033 and is currently estimated at $536,930, approximately $541 per square foot. 11450 W 45th Place is a home located in Jefferson County with nearby schools including Kullerstrand Elementary School, Prospect Valley Elementary School, and Everitt Middle School.
Ownership History
Date
Name
Owned For
Owner Type
Purchase Details
Closed on
Sep 23, 2020
Sold by
Horne Ronald W
Bought by
Landini Patricia Lynn
Current Estimated Value
Home Financials for this Owner
Home Financials are based on the most recent Mortgage that was taken out on this home.
Original Mortgage
$346,500
Outstanding Balance
$307,496
Interest Rate
2.9%
Mortgage Type
New Conventional
Estimated Equity
$229,434
Create a Home Valuation Report for This Property
The Home Valuation Report is an in-depth analysis detailing your home's value as well as a comparison with similar homes in the area
Home Values in the Area
Average Home Value in this Area
Purchase History
| Date | Buyer | Sale Price | Title Company |
|---|---|---|---|
| Landini Patricia Lynn | $385,000 | Heritage Title Company |
Source: Public Records
Mortgage History
| Date | Status | Borrower | Loan Amount |
|---|---|---|---|
| Open | Landini Patricia Lynn | $346,500 |
Source: Public Records
Tax History Compared to Growth
Tax History
| Year | Tax Paid | Tax Assessment Tax Assessment Total Assessment is a certain percentage of the fair market value that is determined by local assessors to be the total taxable value of land and additions on the property. | Land | Improvement |
|---|---|---|---|---|
| 2024 | $2,971 | $32,351 | $19,203 | $13,148 |
| 2023 | $2,971 | $32,351 | $19,203 | $13,148 |
| 2022 | $2,381 | $25,673 | $13,157 | $12,516 |
| 2021 | $2,419 | $26,411 | $13,535 | $12,876 |
| 2020 | $2,222 | $24,292 | $12,688 | $11,604 |
| 2019 | $2,191 | $24,292 | $12,688 | $11,604 |
| 2018 | $1,549 | $16,689 | $6,093 | $10,596 |
| 2017 | $1,412 | $16,689 | $6,093 | $10,596 |
| 2016 | $1,404 | $15,522 | $5,276 | $10,246 |
| 2015 | $1,030 | $16,094 | $5,276 | $10,818 |
| 2014 | $1,030 | $10,707 | $4,872 | $5,835 |
Source: Public Records
Map
Nearby Homes
- 4605 Quail St
- 4615 Quail St
- 11737 W 45th Place
- 11772 W 45th Place
- 4340 Pierson St
- 10640 W 46th Ave
- 10630 W 46th Ave
- 3935 Pierson St
- 11345 W 38th Ave
- 4040 Newman St
- 10251 W 44th Ave Unit 8-206
- Plan 133 at Haskins Station
- Plan 132 at Haskins Station
- Plan 123 at Haskins Station
- Plan 122 at Haskins Station
- Haskins Station Plan at Haskins Station
- 5175 Simms Place
- 5154 Taft Ct
- 5182 Rob Way
- 3801 Oak St
- 11460 W 45th Place
- 11440 W 45th Place
- 11470 W 45th Place
- 11430 W 45th Place
- 11441 W 45th Place
- 11420 W 45th Place
- 11480 W 45th Place
- 11581 W 44th Ave
- 11421 W 45th Place
- 11461 W 45th Place
- 11410 W 45th Place
- 11481 W 45th Place
- 4501 Robb St
- 11401 W 45th Place
- 4505 Robb St
- 11400 W 45th Place
- 4509 Robb St
- 4550 Simms Ct
- 4510 Simms Ct
- 11571 W 44th Ave
